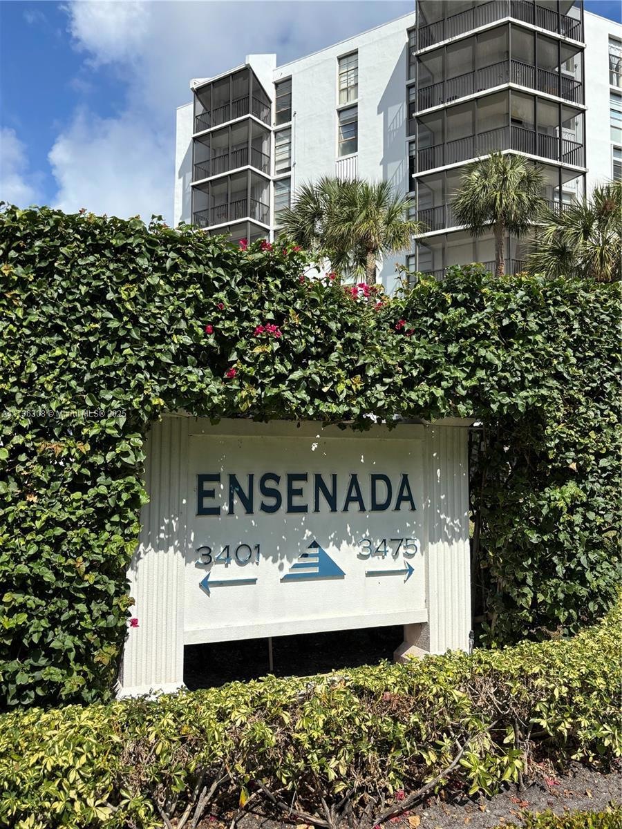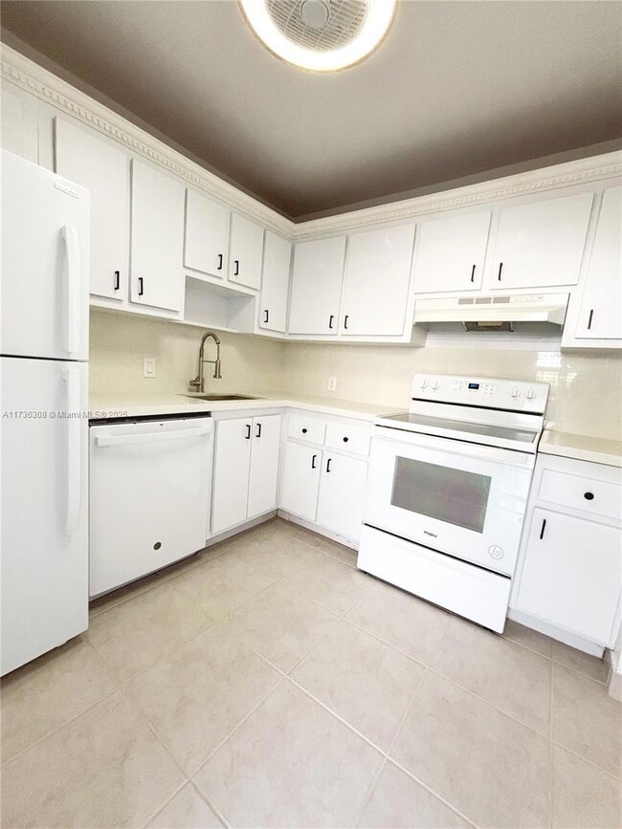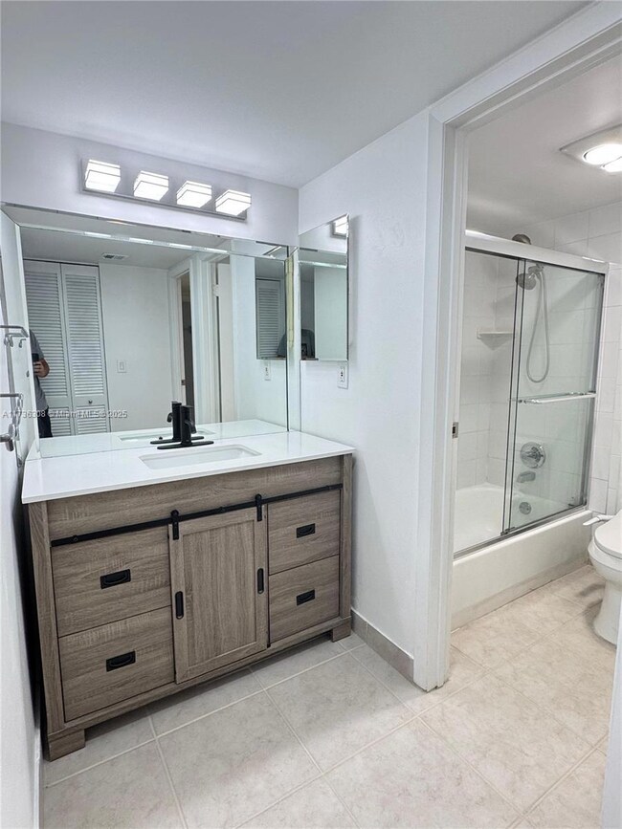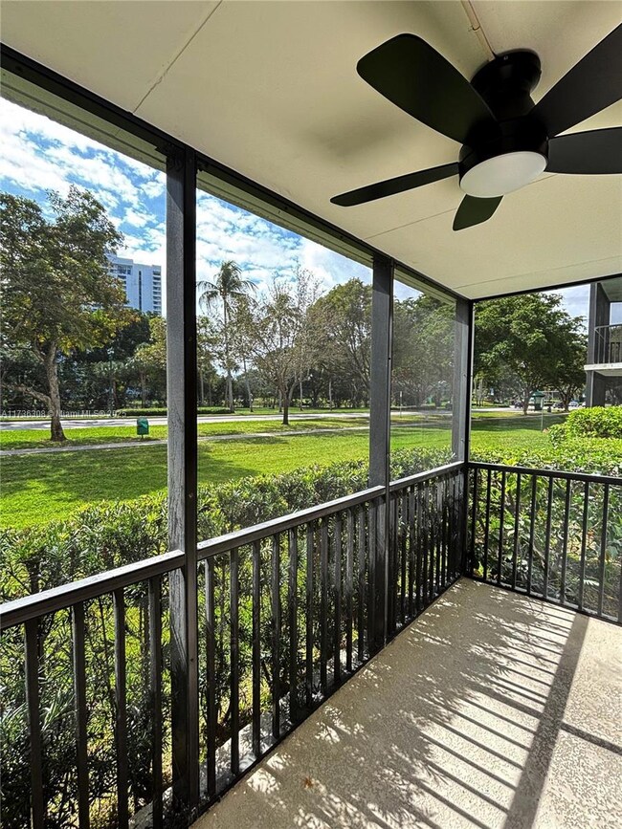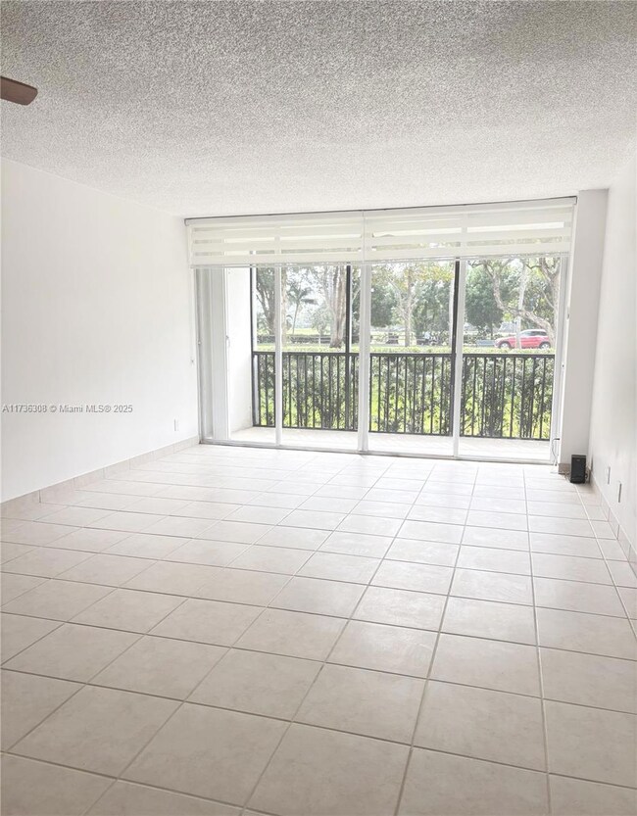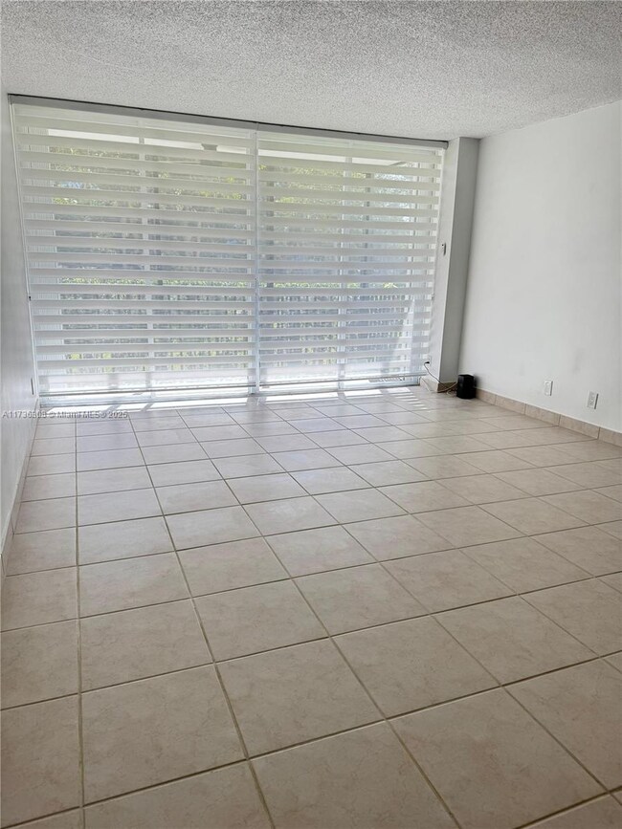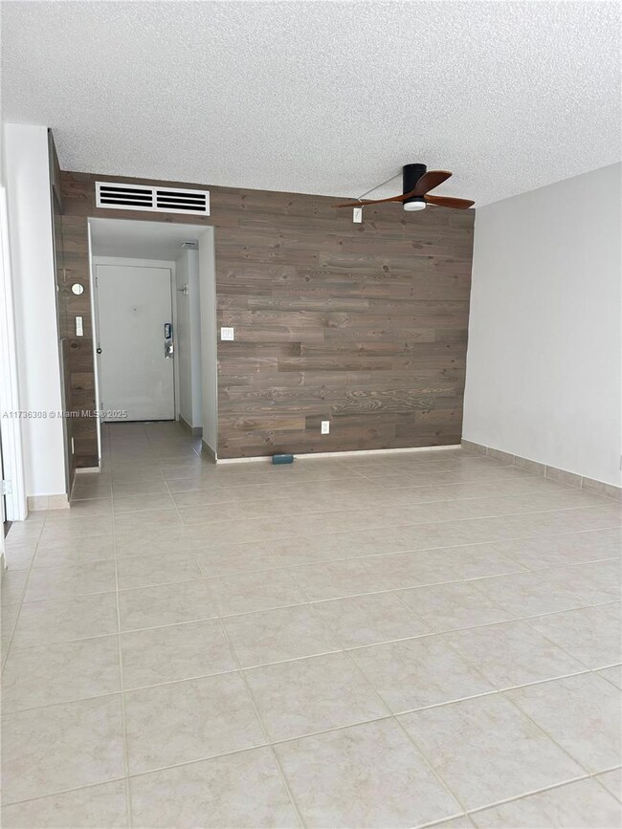
Highlights
- Boat Dock
- Fitness Center
- Waterfront
- Aventura Waterways K-8 Center Rated A-
- Golf Course View
- Canal Width 1-80 Feet
About This Home
As of March 2025Come make this charming condo your home here in the heart of Aventura. This condo with tile and laminate wood flooring, newer appliances, flat top stove, quartz counter tops, Zebra blinds and an enclosed balcony facing the golf course and hurricane shutters is ready to move in. Walk around the path of Country Club Dr. to exercise or get to the Shoppes of the Waterways and Aventura Mall and more. High walk-ability score to shopping, A+ schools, parks, hospitals ,restaurants, stores and more. A MUST SEE!!! 40 year inspection done. Roof was done last year.
Property Details
Home Type
- Condominium
Est. Annual Taxes
- $3,353
Year Built
- Built in 1971
Lot Details
- Waterfront
- Fenced
HOA Fees
- $525 Monthly HOA Fees
Interior Spaces
- 741 Sq Ft Home
- Ceiling Fan
- Awning
- Combination Dining and Living Room
- Golf Course Views
Kitchen
- Eat-In Kitchen
- Self-Cleaning Oven
- Disposal
Flooring
- Wood
- Tile
Bedrooms and Bathrooms
- 1 Bedroom
- Main Floor Bedroom
- Closet Cabinetry
- Walk-In Closet
- Shower Only
Home Security
Parking
- 1 Car Parking Space
- Guest Parking
Outdoor Features
- Canal Width 1-80 Feet
- Screened Balcony
- Outdoor Grill
Schools
- Aventura Waterways Elementary School
- Highland Oaks Middle School
- Don Soffer Aventura High School
Utilities
- Central Heating and Cooling System
- Electric Water Heater
Additional Features
- Energy-Efficient HVAC
- East of U.S. Route 1
Listing and Financial Details
- Assessor Parcel Number 28-12-35-011-0150
Community Details
Overview
- Mid-Rise Condominium
- Ensenada Condos
- Ensenada Condo Bldg E Ii Subdivision
- The community has rules related to no recreational vehicles or boats, no trucks or trailers
- 8-Story Property
Amenities
- Trash Chute
- Clubhouse
- Community Kitchen
- Laundry Facilities
- Elevator
Recreation
- Boat Dock
- Fitness Center
- Heated Community Pool
Pet Policy
- Breed Restrictions
Security
- Security Guard
- Complete Accordion Shutters
Map
Home Values in the Area
Average Home Value in this Area
Property History
| Date | Event | Price | Change | Sq Ft Price |
|---|---|---|---|---|
| 03/12/2025 03/12/25 | Sold | $224,900 | 0.0% | $304 / Sq Ft |
| 03/09/2025 03/09/25 | Pending | -- | -- | -- |
| 02/18/2025 02/18/25 | Price Changed | $224,900 | -4.1% | $304 / Sq Ft |
| 01/29/2025 01/29/25 | For Sale | $234,500 | +11.7% | $316 / Sq Ft |
| 09/02/2022 09/02/22 | Sold | $210,000 | 0.0% | $283 / Sq Ft |
| 08/03/2022 08/03/22 | Pending | -- | -- | -- |
| 07/20/2022 07/20/22 | For Sale | $210,000 | -- | $283 / Sq Ft |
Tax History
| Year | Tax Paid | Tax Assessment Tax Assessment Total Assessment is a certain percentage of the fair market value that is determined by local assessors to be the total taxable value of land and additions on the property. | Land | Improvement |
|---|---|---|---|---|
| 2024 | $3,125 | $200,016 | -- | -- |
| 2023 | $3,125 | $185,200 | $0 | $0 |
| 2022 | $2,230 | $132,288 | $0 | $0 |
| 2021 | $2,171 | $124,740 | $0 | $0 |
| 2020 | $1,979 | $113,400 | $0 | $0 |
| 2019 | $1,985 | $113,383 | $0 | $0 |
| 2018 | $1,935 | $113,383 | $0 | $0 |
| 2017 | $1,887 | $109,022 | $0 | $0 |
| 2016 | $1,929 | $109,022 | $0 | $0 |
| 2015 | $1,875 | $103,830 | $0 | $0 |
| 2014 | $1,667 | $80,114 | $0 | $0 |
Mortgage History
| Date | Status | Loan Amount | Loan Type |
|---|---|---|---|
| Previous Owner | $65,000 | New Conventional | |
| Previous Owner | $43,200 | New Conventional |
Deed History
| Date | Type | Sale Price | Title Company |
|---|---|---|---|
| Warranty Deed | $224,900 | None Listed On Document | |
| Warranty Deed | $210,000 | Deluxe Title | |
| Interfamily Deed Transfer | -- | Attorney | |
| Warranty Deed | $80,000 | Deluxe Title & Escrow Inc | |
| Quit Claim Deed | $100 | -- | |
| Personal Reps Deed | $45,500 | -- |
Similar Homes in the area
Source: MIAMI REALTORS® MLS
MLS Number: A11736308
APN: 28-1235-011-0150
- 3401 N Country Club Dr Unit 311
- 3401 N Country Club Dr Unit 110
- 3401 N Country Club Dr Unit 117
- 3401 N Country Club Dr Unit 601
- 3401 N Country Club Dr Unit 402
- 3401 N Country Club Dr Unit 502
- 3401 N Country Club Dr Unit 406
- 3475 N Country Club Dr Unit 602
- 3475 N Country Club Dr Unit 701
- 3475 N Country Club Dr Unit 609
- 3475 N Country Club Dr Unit 818
- 3475 N Country Club Dr Unit 610
- 3475 N Country Club Dr Unit 401
- 3475 N Country Club Dr Unit 314
- 3475 N Country Club Dr Unit 115
- 3475 N Country Club Dr Unit 615
- 3475 N Country Club Dr Unit 503
- 3475 N Country Club Dr Unit 204
- 3475 N Country Club Dr Unit 116
- 3675 N Country Club Dr Unit 204
