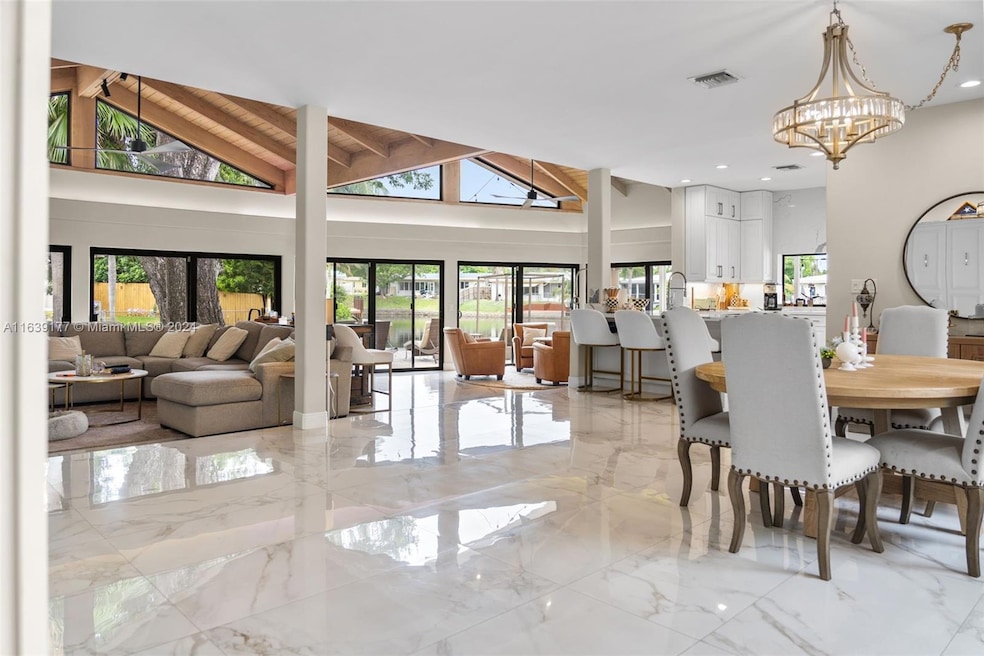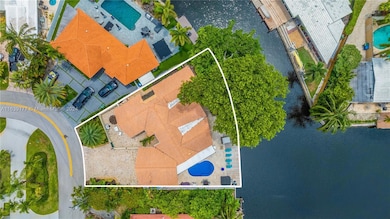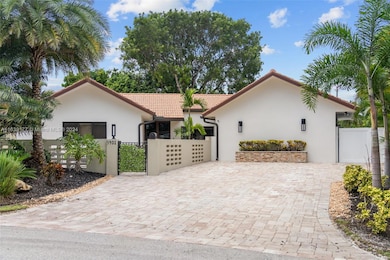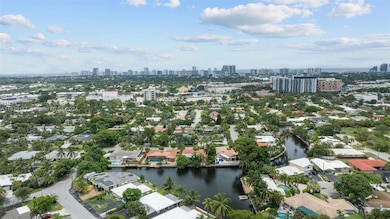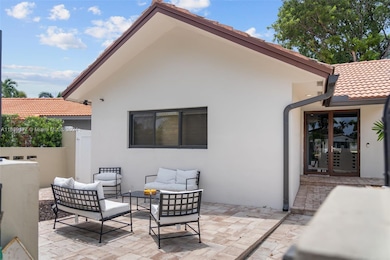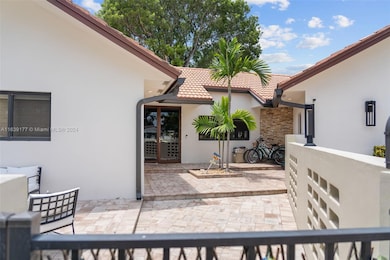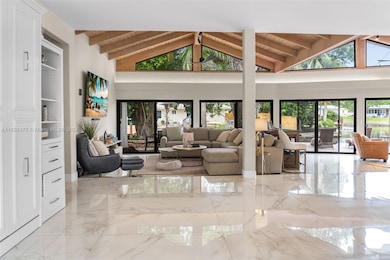
3401 NE 17th Terrace Oakland Park, FL 33334
South Corals NeighborhoodEstimated payment $9,793/month
Highlights
- Property has ocean access
- In Ground Pool
- Deck
- Private Dock
- Home fronts a canal
- 3-minute walk to Cherry Creek Park
About This Home
Welcome to your dream waterfront home! This beautifully renovated 3-bed, 3-bath home is the epitome of luxurious living. Complete impact windows and doors flood the space with natural light and stunning water views. The gourmet kitchen, w/a gas range, newer SS appliances, quartz countertops, and custom cabinetry, is an entertainer's paradise! Relax in the primary suite, featuring a spa-like bathroom with a freestanding tub, steam shower, and huge walk-in closets. Outside, take a dip in the pool or hot tub, sit by the gas firepit, and a covered outdoor patio for gatherings. With a private dock, you can enjoy the water with Jet Skis or paddleboards. Additional features include: new A/C, plumbing, tankless water heater, ceramic marble flooring throughout, LED lighting, and lush landscaping.
Home Details
Home Type
- Single Family
Est. Annual Taxes
- $23,928
Year Built
- Built in 1975
Lot Details
- 7,901 Sq Ft Lot
- 106 Ft Wide Lot
- Home fronts a canal
- Northwest Facing Home
- Fenced
Home Design
- Barrel Roof Shape
- Concrete Block And Stucco Construction
Interior Spaces
- 2,283 Sq Ft Home
- 1-Story Property
- Built-In Features
- Vaulted Ceiling
- Skylights
- Blinds
- Family Room
- Formal Dining Room
- Canal Views
- High Impact Windows
Kitchen
- Gas Range
- Microwave
- Dishwasher
- Disposal
Flooring
- Marble
- Ceramic Tile
Bedrooms and Bathrooms
- 3 Bedrooms
- Walk-In Closet
- 3 Full Bathrooms
- Dual Sinks
- Separate Shower in Primary Bathroom
Laundry
- Laundry in Utility Room
- Dryer
- Washer
Parking
- Driveway
- Paver Block
- Guest Parking
- Open Parking
Outdoor Features
- In Ground Pool
- Property has ocean access
- One Fixed Bridge
- Canal Width is 121 Feet or More
- Private Dock
- Deck
- Porch
Schools
- Oakland Park Elementary School
- James S. Rickards Middle School
- Northeast High School
Utilities
- Central Heating and Cooling System
- Electric Water Heater
Community Details
- No Home Owners Association
- Coral Terrace,Coral Terrace Subdivision
Listing and Financial Details
- Assessor Parcel Number 494223190170
Map
Home Values in the Area
Average Home Value in this Area
Tax History
| Year | Tax Paid | Tax Assessment Tax Assessment Total Assessment is a certain percentage of the fair market value that is determined by local assessors to be the total taxable value of land and additions on the property. | Land | Improvement |
|---|---|---|---|---|
| 2025 | $24,286 | $941,070 | $79,010 | $862,060 |
| 2024 | $23,928 | $941,070 | $79,010 | $862,060 |
| 2023 | $23,928 | $1,153,790 | $79,010 | $1,074,780 |
| 2022 | $20,222 | $946,900 | $79,010 | $867,890 |
| 2021 | $17,697 | $829,650 | $0 | $0 |
| 2020 | $15,994 | $754,230 | $79,010 | $675,220 |
| 2019 | $13,569 | $704,050 | $79,010 | $625,040 |
| 2018 | $11,607 | $556,200 | $79,010 | $477,190 |
| 2017 | $10,960 | $509,530 | $0 | $0 |
| 2016 | $10,182 | $463,210 | $0 | $0 |
| 2015 | $6,181 | $306,320 | $0 | $0 |
| 2014 | $6,228 | $303,890 | $0 | $0 |
| 2013 | -- | $608,090 | $79,010 | $529,080 |
Property History
| Date | Event | Price | Change | Sq Ft Price |
|---|---|---|---|---|
| 02/18/2025 02/18/25 | For Sale | $1,399,999 | 0.0% | $613 / Sq Ft |
| 02/16/2025 02/16/25 | Off Market | $1,399,999 | -- | -- |
| 08/10/2024 08/10/24 | For Sale | $1,399,999 | +9.5% | $613 / Sq Ft |
| 02/08/2022 02/08/22 | Sold | $1,278,000 | +2.2% | $560 / Sq Ft |
| 01/09/2022 01/09/22 | Pending | -- | -- | -- |
| 11/08/2021 11/08/21 | For Sale | $1,250,000 | -- | $548 / Sq Ft |
Deed History
| Date | Type | Sale Price | Title Company |
|---|---|---|---|
| Warranty Deed | $1,278,000 | Coastal Title | |
| Trustee Deed | $393,000 | None Available | |
| Warranty Deed | $258,000 | -- | |
| Quit Claim Deed | $5,714 | -- |
Mortgage History
| Date | Status | Loan Amount | Loan Type |
|---|---|---|---|
| Open | $896,000 | New Conventional | |
| Previous Owner | $115,000 | Credit Line Revolving | |
| Previous Owner | $375,000 | Fannie Mae Freddie Mac | |
| Previous Owner | $70,000 | Unknown | |
| Previous Owner | $206,400 | New Conventional |
Similar Homes in the area
Source: MIAMI REALTORS® MLS
MLS Number: A11639177
APN: 49-42-23-19-0170
- 3400 NE 17th Way
- 3360 NE 17th Ave
- 3460 NE 17th Way
- 3449 NE 17th Way
- 3401 NE 17th Ave
- 1834 NE 34th St
- 1680 NE 34th Ln
- 3389 NE 19th Ave
- 1868 NE 33rd Ct
- 3241 NE 17th Ave
- 1757 NE 35th St
- 1771 NE 35th St
- 3439 NE 20th Ave
- 1756 NE 36th St
- 1788 NE 36th St
- 3375 NE 20th Ave
- 3336 NE 19th Ave
- 3345 NE 20th Ave
- 1608 NE 34th St
- 3602 NE 18th Ave
