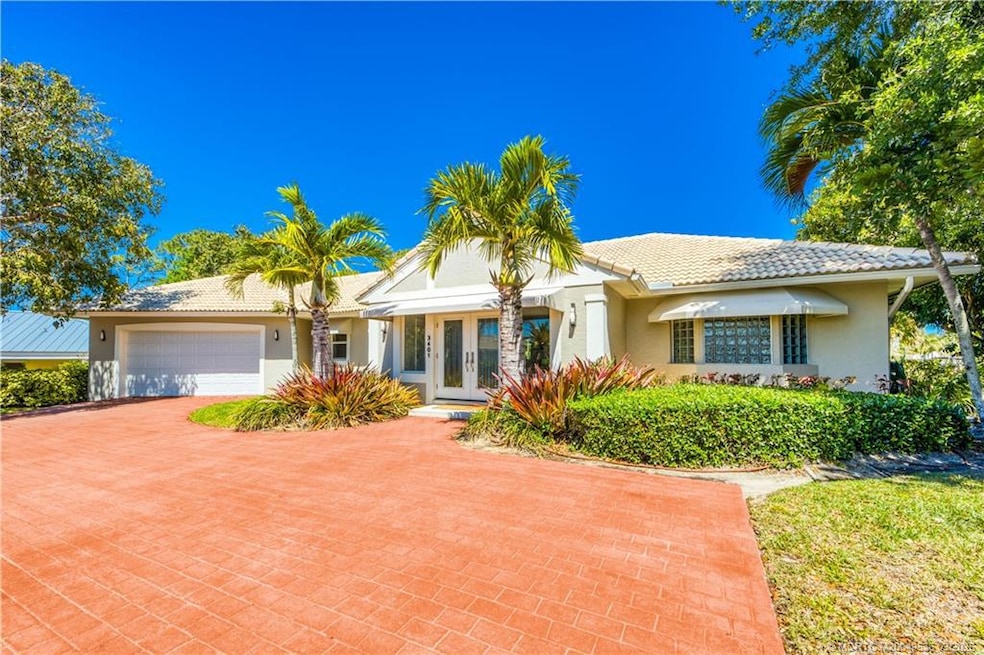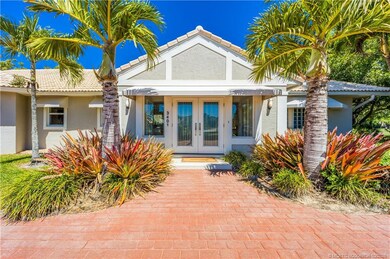
3401 SE Clubhouse Place Stuart, FL 34997
Yacht and Country Club NeighborhoodEstimated payment $8,110/month
Highlights
- Community Boat Facilities
- Gated with Attendant
- Two Primary Bedrooms
- Martin County High School Rated A-
- Concrete Pool
- Golf Course View
About This Home
Purchased as a winter residence and enhanced by a sophisticated renovation and exquisite choice of materials and furnishings this perfectly poised home has exceptional panoramic views of the 3rd and 7th holes, along with distant views of the 8th fairway. The great room concept with adjacent Butler’s pantry, together with a 70+ft porch, provides the perfect backdrop for large scale entertaining or intimate gatherings. With 3 large bedrooms and 3 bathrooms, one of which is a cabana bath, plus a den that could function as an office or studio, the homes floor-plan is well thought out and creates a relaxed ambiance. The kitchen features as the focal point of the home, comprises of a central island, expansive quartz counter workspace and high top dining for 3, while a pass-through provides easy access for alfresco diners. All windows and exterior doors are impact rated, as is the garage door. The home is sold furnished with minor exceptions. Come enjoy the best of country club living!
Listing Agent
One Sotheby's International Realty Brokerage Phone: 772-485-9061 License #670500
Home Details
Home Type
- Single Family
Est. Annual Taxes
- $9,877
Year Built
- Built in 1976
Lot Details
- 0.31 Acre Lot
- Lot Dimensions are 46x130x166x120
- Property fronts a private road
- South Facing Home
- Sprinkler System
HOA Fees
- $310 Monthly HOA Fees
Home Design
- Frame Construction
- Spanish Tile Roof
- Concrete Siding
- Block Exterior
- Stucco
Interior Spaces
- 2,672 Sq Ft Home
- 1-Story Property
- Furnished
- Ceiling Fan
- Open Floorplan
- Screened Porch
- Golf Course Views
- Pull Down Stairs to Attic
Kitchen
- Eat-In Kitchen
- Microwave
- Dishwasher
- Disposal
Flooring
- Engineered Wood
- Porcelain Tile
Bedrooms and Bathrooms
- 3 Bedrooms
- Double Master Bedroom
- Split Bedroom Floorplan
- Walk-In Closet
- 3 Full Bathrooms
Laundry
- Dryer
- Washer
- Laundry Tub
Home Security
- Impact Glass
- Fire and Smoke Detector
Parking
- 1 Car Garage
- Garage Door Opener
Pool
- Concrete Pool
- Pool Equipment or Cover
Utilities
- Cooling Available
- Heating Available
- Water Heater
- Cable TV Available
Community Details
Overview
- Association fees include management, common areas, cable TV, security, taxes
- Property Manager
Amenities
- Community Barbecue Grill
- Restaurant
- Clubhouse
- Reception Area
Recreation
- Community Boat Facilities
- Tennis Courts
- Pickleball Courts
- Community Pool
Security
- Gated with Attendant
Map
Home Values in the Area
Average Home Value in this Area
Tax History
| Year | Tax Paid | Tax Assessment Tax Assessment Total Assessment is a certain percentage of the fair market value that is determined by local assessors to be the total taxable value of land and additions on the property. | Land | Improvement |
|---|---|---|---|---|
| 2024 | $9,476 | $549,716 | -- | -- |
| 2023 | $9,476 | $499,742 | $0 | $0 |
| 2022 | $8,624 | $454,311 | $0 | $0 |
| 2021 | $7,554 | $413,010 | $180,000 | $233,010 |
| 2020 | $7,125 | $389,240 | $160,000 | $229,240 |
| 2019 | $7,081 | $381,940 | $160,000 | $221,940 |
| 2018 | $6,776 | $369,350 | $155,000 | $214,350 |
| 2017 | $6,199 | $373,780 | $180,000 | $193,780 |
| 2016 | $5,949 | $332,080 | $135,000 | $197,080 |
| 2015 | $4,795 | $323,090 | $130,000 | $193,090 |
| 2014 | $4,795 | $274,560 | $105,000 | $169,560 |
Property History
| Date | Event | Price | Change | Sq Ft Price |
|---|---|---|---|---|
| 04/08/2025 04/08/25 | Pending | -- | -- | -- |
| 03/23/2025 03/23/25 | For Sale | $1,250,000 | +246.6% | $468 / Sq Ft |
| 01/31/2013 01/31/13 | Sold | $360,650 | -9.6% | $135 / Sq Ft |
| 01/01/2013 01/01/13 | Pending | -- | -- | -- |
| 09/10/2012 09/10/12 | For Sale | $399,000 | -- | $149 / Sq Ft |
Deed History
| Date | Type | Sale Price | Title Company |
|---|---|---|---|
| Warranty Deed | $360,700 | Attorney | |
| Interfamily Deed Transfer | -- | None Available | |
| Warranty Deed | $499,900 | -- | |
| Interfamily Deed Transfer | $62,500 | -- | |
| Warranty Deed | $170,000 | -- |
Mortgage History
| Date | Status | Loan Amount | Loan Type |
|---|---|---|---|
| Previous Owner | $399,900 | Purchase Money Mortgage | |
| Previous Owner | $100,000 | Credit Line Revolving | |
| Previous Owner | $128,900 | Unknown | |
| Previous Owner | $100,000 | Credit Line Revolving | |
| Previous Owner | $136,000 | New Conventional |
Similar Homes in the area
Source: Martin County REALTORS® of the Treasure Coast
MLS Number: M20049536
APN: 37-38-41-011-000-01390-9
- 3521 SE Clubhouse Place
- 4223 SE Fairway E
- 3333 SE Fairway E
- 3856 SE Jefferson St
- 3840 SE Jefferson St
- 3800 SE Jefferson St
- 3411 SE Fairway W
- 4203 SE Honey Hill Ln
- 3123 SE Quanset Cir
- 3984 SE Fairway E
- 3909 SE Quanset Terrace
- 3020 SE Saint Lucie Blvd
- 4104 SE Centerboard Ln
- 3083 SE Quanset Cir
- 3501 SE Fairway W
- 3035 SE Glasgow Dr
- 2897 SE Saint Lucie Blvd
- 3394 SE Jefferson St
- 3452 SE Court Dr
- 4205 SE Centerboard Ln






