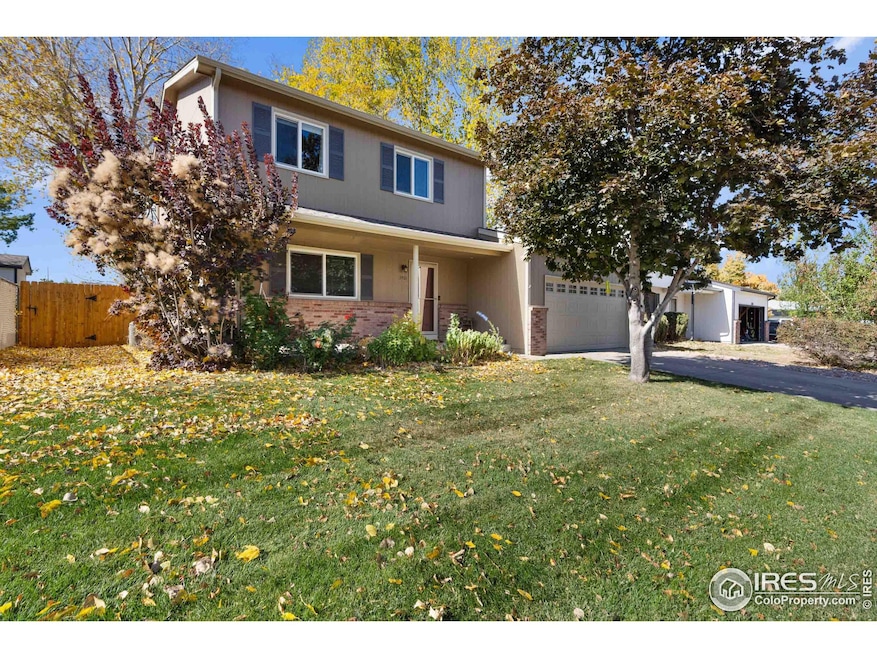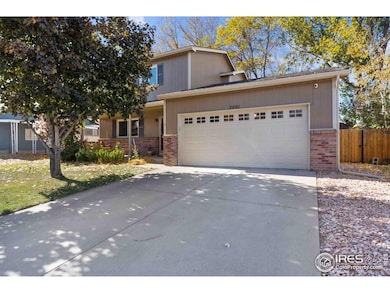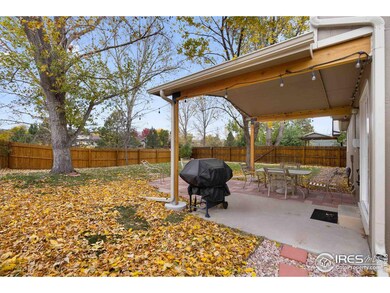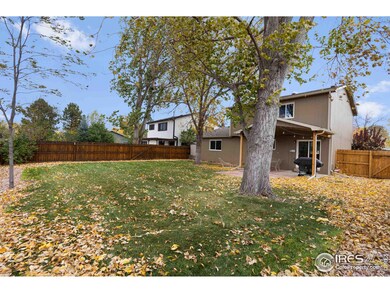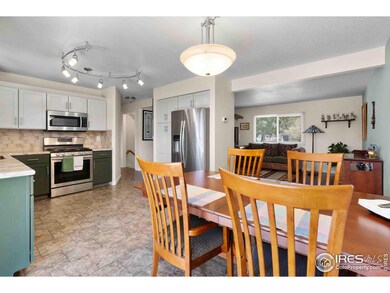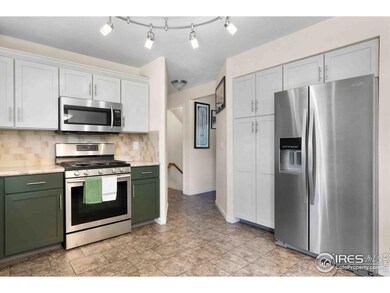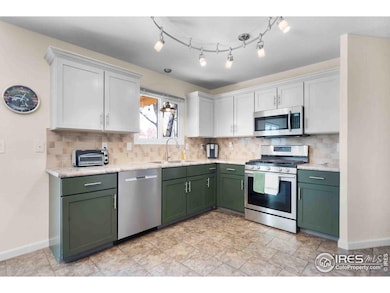
3401 Sun Disk Ct Fort Collins, CO 80526
Highlights
- Engineered Wood Flooring
- No HOA
- Cul-De-Sac
- Beattie Elementary School Rated 9+
- Home Office
- 2 Car Attached Garage
About This Home
As of December 2024This spacious 4-bedroom, 3.5-bathroom home offers exceptional value in a sought-after Fort Collins location and no HOA. The home features a fully upgraded kitchen with soft-close drawers, stainless steel appliances and both electric and gas connections for the range/oven, beautiful hardwood floors, and a large lot that backs to a greenbelt. Enjoy your backyard oasis under the lighted portico covering the patio. Meticulously maintained inside and out, this home boasts brand new exterior paint and a fully fenced backyard with a newly stained fence. Conveniently situated near multiple bus routes and the MAX transit system, it's also easy to head west to hiking trails or east to I-25. Don't miss your chance to own this fantastic home!
Home Details
Home Type
- Single Family
Est. Annual Taxes
- $2,968
Year Built
- Built in 1992
Lot Details
- 6,600 Sq Ft Lot
- Cul-De-Sac
- Wood Fence
- Sprinkler System
- Property is zoned LDR
Parking
- 2 Car Attached Garage
Home Design
- Brick Veneer
- Wood Frame Construction
- Composition Roof
Interior Spaces
- 2,377 Sq Ft Home
- 2-Story Property
- Ceiling Fan
- Window Treatments
- Family Room
- Home Office
- Basement Fills Entire Space Under The House
- Laundry on main level
Kitchen
- Eat-In Kitchen
- Gas Oven or Range
- Dishwasher
Flooring
- Engineered Wood
- Tile
Bedrooms and Bathrooms
- 4 Bedrooms
Outdoor Features
- Patio
- Outdoor Storage
Schools
- Beattie Elementary School
- Blevins Middle School
- Rocky Mountain High School
Utilities
- Whole House Fan
- Forced Air Heating and Cooling System
Community Details
- No Home Owners Association
- Sun Disk Village Subdivision
Listing and Financial Details
- Assessor Parcel Number R1332406
Map
Home Values in the Area
Average Home Value in this Area
Property History
| Date | Event | Price | Change | Sq Ft Price |
|---|---|---|---|---|
| 12/19/2024 12/19/24 | Sold | $559,000 | 0.0% | $235 / Sq Ft |
| 10/25/2024 10/25/24 | For Sale | $559,000 | +72.0% | $235 / Sq Ft |
| 01/28/2019 01/28/19 | Off Market | $325,000 | -- | -- |
| 07/21/2015 07/21/15 | Sold | $325,000 | 0.0% | $137 / Sq Ft |
| 06/21/2015 06/21/15 | Pending | -- | -- | -- |
| 05/22/2015 05/22/15 | For Sale | $325,000 | -- | $137 / Sq Ft |
Tax History
| Year | Tax Paid | Tax Assessment Tax Assessment Total Assessment is a certain percentage of the fair market value that is determined by local assessors to be the total taxable value of land and additions on the property. | Land | Improvement |
|---|---|---|---|---|
| 2024 | $2,968 | $36,193 | $2,680 | $33,513 |
| 2022 | $2,625 | $27,800 | $2,780 | $25,020 |
| 2021 | $2,653 | $28,600 | $2,860 | $25,740 |
| 2020 | $2,135 | $22,823 | $2,860 | $19,963 |
| 2019 | $2,145 | $22,823 | $2,860 | $19,963 |
| 2018 | $2,141 | $23,494 | $2,880 | $20,614 |
| 2017 | $2,134 | $23,494 | $2,880 | $20,614 |
| 2016 | $2,000 | $21,906 | $3,184 | $18,722 |
| 2015 | $1,985 | $21,900 | $3,180 | $18,720 |
| 2014 | $1,646 | $18,040 | $3,180 | $14,860 |
Mortgage History
| Date | Status | Loan Amount | Loan Type |
|---|---|---|---|
| Open | $447,200 | New Conventional | |
| Previous Owner | $237,000 | New Conventional | |
| Previous Owner | $255,000 | New Conventional | |
| Previous Owner | $171,375 | Purchase Money Mortgage | |
| Previous Owner | $120,000 | Unknown | |
| Previous Owner | $103,500 | Unknown |
Deed History
| Date | Type | Sale Price | Title Company |
|---|---|---|---|
| Special Warranty Deed | $559,000 | None Listed On Document | |
| Interfamily Deed Transfer | -- | Accommodation | |
| Warranty Deed | $325,000 | First American Title Ins Co | |
| Warranty Deed | $228,500 | Security Title | |
| Warranty Deed | $200,000 | -- | |
| Warranty Deed | $86,900 | -- |
Similar Homes in Fort Collins, CO
Source: IRES MLS
MLS Number: 1021338
APN: 97263-76-003
- 3400 Sun Disk Ct
- 3565 Windmill Dr Unit 3
- 3565 Windmill Dr Unit 5
- 3565 Windmill Dr Unit N3
- 3515 Omaha Ct
- 3194 Worthington Ave
- 439 Plowman Way
- 3000 Colt Ct
- 3318 Hickok Dr Unit C/3
- 3461 Laredo Ln
- 3461 Laredo Ln Unit M3
- 3914 Century Dr
- 2924 Wagonwheel Ct
- 518 Albion Way
- 1437 Sanford Dr
- 1136 Wabash St Unit 3
- 1512 Birmingham Dr
- 1508 Ambrosia Ct
- 1414 Westfield Dr
- 1520 Painted Desert Ct
