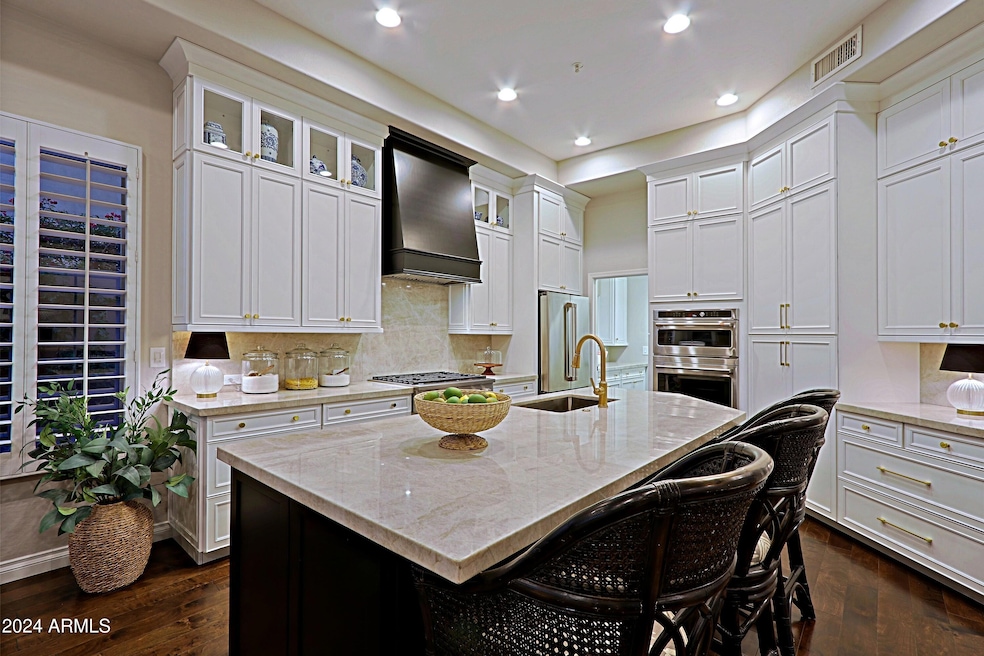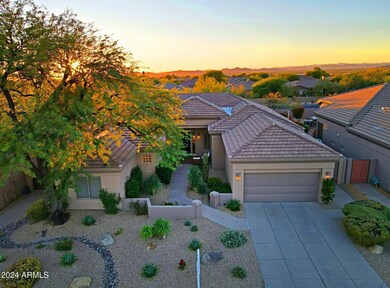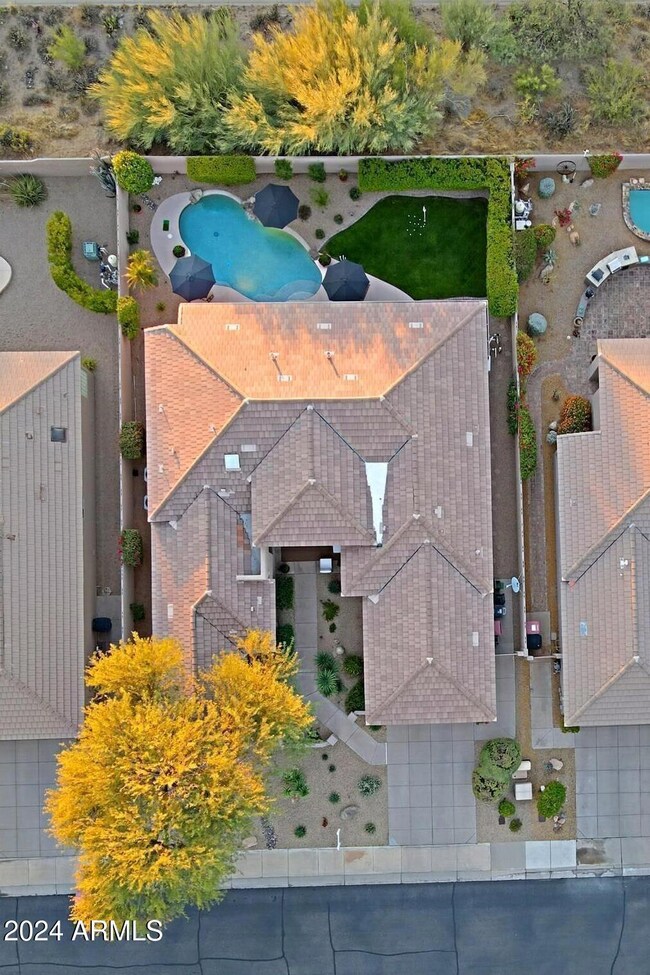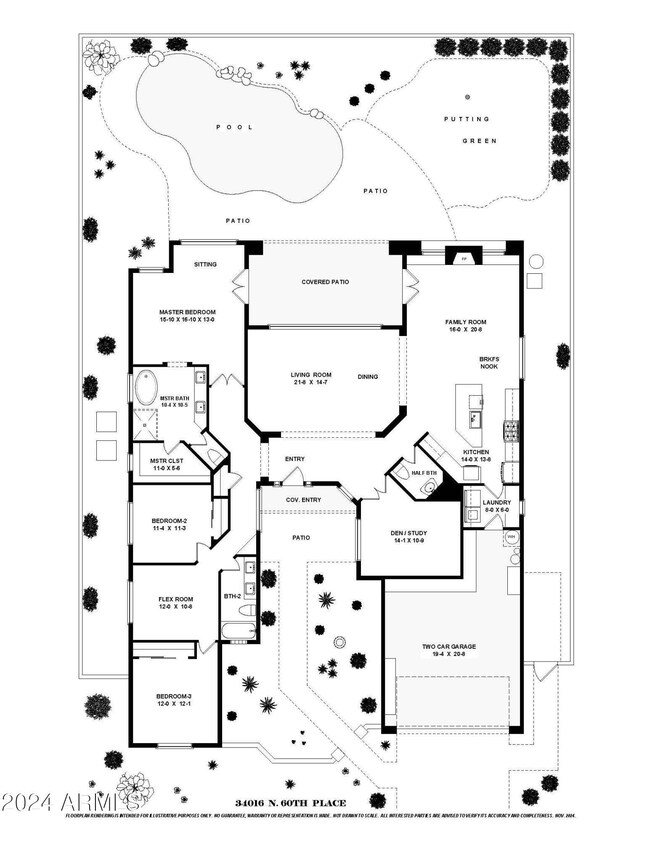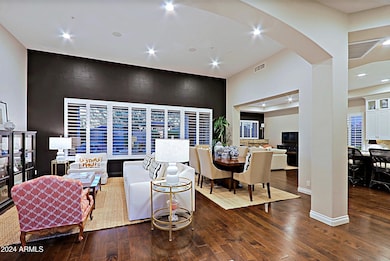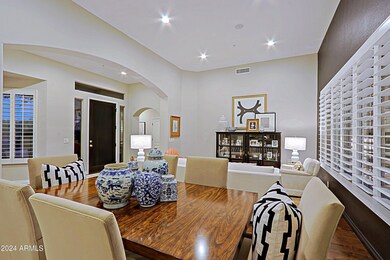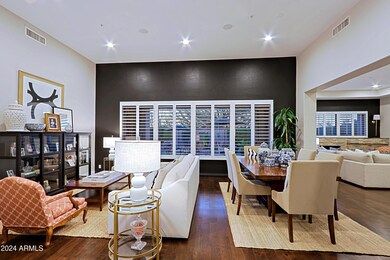
34016 N 60th Place Scottsdale, AZ 85266
Boulders NeighborhoodHighlights
- Concierge
- Golf Course Community
- Gated with Attendant
- Black Mountain Elementary School Rated A-
- Fitness Center
- Play Pool
About This Home
As of January 2025POPULAR STELLA MODEL IN TERRAVITA! 3 BEDROOMS, 2.5 BATHS, FLEX ROOM, DEN/STUDY, LIVING ROOM, DINING ROOM, GREAT ROOM, KITCHEN WITH BREAKFAST NOOK AND TWO CAR GARAGE. NEWLY REMODELED. BEAUTIFUL BACKYARD AND LANDSCAPING. Welcoming entrance to this lovely home. Open floor plan with multiple windows and hardwood flooring. Bright lovely kitchen with glassed upper cabinets, Taj Mahal Quartzite counters and island, double ovens, 6-burner stove top with upgraded hood and venting, coffee bar. Great Room has stacked stone wall with fireplace, plantation shutters and double doors to patio area. Abundance of recessed lighting! Primary bedroom is spacious with lots of windows and double doors to patio area. Carpeted flooring in all the right places. addition info under Doc tab - Click MORE Spa-like bathroom with double sink vanity, dressing counter space, quartzite counters, frameless walk-in shower, free standing luxury oval tub. Two additional bedrooms with custom window treatments. A full bath with double sink vanity and tub/shower combo. Flex/bonus room with wood flooring. Oversized office/den/study. Laundry room with ample cabinets and quartzite counter. Garage with epoxy flooring. Backyard paradise: covered patio, pool with water feature, manicured landscaping, putting green, skin coated interior wall! Outstanding attention to detail and design in this special home. Very special!
1) BRAND NEW epoxy floor garage
2) Entire EXTERIOR of home PAINTED in FALL 2024
3) 2 BRAND NEW air-conditioning units installed SUMMER of 2023
4) ALL NEW KITCHEN APPLIANCES
Last Agent to Sell the Property
Sonoran Properties Associates License #BR577942000
Home Details
Home Type
- Single Family
Est. Annual Taxes
- $2,814
Year Built
- Built in 1996
Lot Details
- 8,400 Sq Ft Lot
- Private Streets
- Desert faces the front and back of the property
- Block Wall Fence
- Misting System
- Front and Back Yard Sprinklers
- Sprinklers on Timer
- Private Yard
HOA Fees
- $452 Monthly HOA Fees
Parking
- 2 Car Direct Access Garage
- Garage Door Opener
Home Design
- Wood Frame Construction
- Tile Roof
- Stucco
Interior Spaces
- 2,532 Sq Ft Home
- 1-Story Property
- Ceiling height of 9 feet or more
- Ceiling Fan
- Gas Fireplace
- Double Pane Windows
- Solar Screens
- Family Room with Fireplace
- Fire Sprinkler System
Kitchen
- Eat-In Kitchen
- Breakfast Bar
- Gas Cooktop
- Built-In Microwave
- Kitchen Island
- Granite Countertops
Flooring
- Wood
- Carpet
- Tile
Bedrooms and Bathrooms
- 3 Bedrooms
- Remodeled Bathroom
- Primary Bathroom is a Full Bathroom
- 2.5 Bathrooms
- Dual Vanity Sinks in Primary Bathroom
- Bathtub With Separate Shower Stall
Pool
- Play Pool
- Pool Pump
Schools
- Black Mountain Elementary School
- Sonoran Trails Middle School
- Cactus Shadows High School
Utilities
- Cooling System Updated in 2023
- Refrigerated Cooling System
- Zoned Heating
- Heating System Uses Natural Gas
- High Speed Internet
- Cable TV Available
Additional Features
- No Interior Steps
- Covered patio or porch
Listing and Financial Details
- Tax Lot 17
- Assessor Parcel Number 211-61-193
Community Details
Overview
- Association fees include ground maintenance, street maintenance
- Tcc Association, Phone Number (480) 488-3456
- Ccmc Association, Phone Number (480) 595-7533
- Association Phone (480) 595-7533
- Built by Del Webb
- Terravita Subdivision, Stella + Flex Floorplan
Amenities
- Concierge
- Clubhouse
- Recreation Room
Recreation
- Golf Course Community
- Tennis Courts
- Pickleball Courts
- Fitness Center
- Heated Community Pool
- Community Spa
- Bike Trail
Security
- Gated with Attendant
Map
Home Values in the Area
Average Home Value in this Area
Property History
| Date | Event | Price | Change | Sq Ft Price |
|---|---|---|---|---|
| 01/31/2025 01/31/25 | Sold | $1,365,000 | -2.2% | $539 / Sq Ft |
| 12/30/2024 12/30/24 | Pending | -- | -- | -- |
| 11/29/2024 11/29/24 | For Sale | $1,395,000 | +193.7% | $551 / Sq Ft |
| 02/28/2018 02/28/18 | Sold | $475,000 | -2.7% | $188 / Sq Ft |
| 12/26/2017 12/26/17 | Price Changed | $488,000 | -4.3% | $194 / Sq Ft |
| 09/29/2017 09/29/17 | Price Changed | $510,000 | -2.6% | $202 / Sq Ft |
| 08/11/2017 08/11/17 | For Sale | $523,500 | -- | $208 / Sq Ft |
Tax History
| Year | Tax Paid | Tax Assessment Tax Assessment Total Assessment is a certain percentage of the fair market value that is determined by local assessors to be the total taxable value of land and additions on the property. | Land | Improvement |
|---|---|---|---|---|
| 2025 | $2,814 | $60,265 | -- | -- |
| 2024 | $2,717 | $57,395 | -- | -- |
| 2023 | $2,717 | $74,570 | $14,910 | $59,660 |
| 2022 | $2,609 | $53,760 | $10,750 | $43,010 |
| 2021 | $2,898 | $49,580 | $9,910 | $39,670 |
| 2020 | $2,869 | $47,520 | $9,500 | $38,020 |
| 2019 | $2,892 | $47,170 | $9,430 | $37,740 |
| 2018 | $2,806 | $45,150 | $9,030 | $36,120 |
| 2017 | $2,692 | $44,300 | $8,860 | $35,440 |
| 2016 | $2,676 | $41,610 | $8,320 | $33,290 |
| 2015 | $2,544 | $43,900 | $8,780 | $35,120 |
Mortgage History
| Date | Status | Loan Amount | Loan Type |
|---|---|---|---|
| Open | $1,092,000 | New Conventional | |
| Previous Owner | $160,000 | Credit Line Revolving | |
| Previous Owner | $120,000 | Credit Line Revolving | |
| Previous Owner | $438,800 | New Conventional | |
| Previous Owner | $447,250 | New Conventional | |
| Previous Owner | $451,250 | New Conventional | |
| Previous Owner | $263,000 | New Conventional | |
| Previous Owner | $271,500 | New Conventional | |
| Previous Owner | $272,700 | New Conventional | |
| Previous Owner | $333,700 | Purchase Money Mortgage | |
| Previous Owner | $195,000 | Purchase Money Mortgage | |
| Previous Owner | $100,000 | Credit Line Revolving | |
| Previous Owner | $205,900 | New Conventional | |
| Closed | $93,705 | No Value Available |
Deed History
| Date | Type | Sale Price | Title Company |
|---|---|---|---|
| Warranty Deed | $1,365,000 | Pioneer Title Agency | |
| Warranty Deed | $475,000 | First American Title Insuran | |
| Interfamily Deed Transfer | -- | Accommodation | |
| Interfamily Deed Transfer | -- | Grand Canyon Title Agency In | |
| Interfamily Deed Transfer | -- | None Available | |
| Warranty Deed | $545,400 | Capital Title Agency Inc | |
| Warranty Deed | $449,900 | Fidelity National Title | |
| Special Warranty Deed | -- | Stewart Title & Trust | |
| Warranty Deed | $229,410 | First American Title |
Similar Homes in the area
Source: Arizona Regional Multiple Listing Service (ARMLS)
MLS Number: 6789249
APN: 211-61-193
- 6094 E Evening Glow Dr
- 6128 E Brilliant Sky Dr
- 5892 E Evening Glow Dr
- 6181 E Brilliant Sky Dr
- 6029 E Santa Cruz Dr
- 6214 E Evening Glow Dr
- 33945 N 57th Place
- 33519 N 62nd St
- 6338 E Amber Sun Dr
- 6340 E Marioca Cir
- 5805 E Agave Place
- 6102 E Sonoran Trail
- 34800 N Sunset Trail
- 33601 N 64th St
- 6456 E Night Glow Cir
- 6074 E Los Reales Dr
- 6025 E Palomino Ln
- 33510 N 56th St
- 1244 E Smokehouse Trail
- 1250 E Smokehouse Trail
