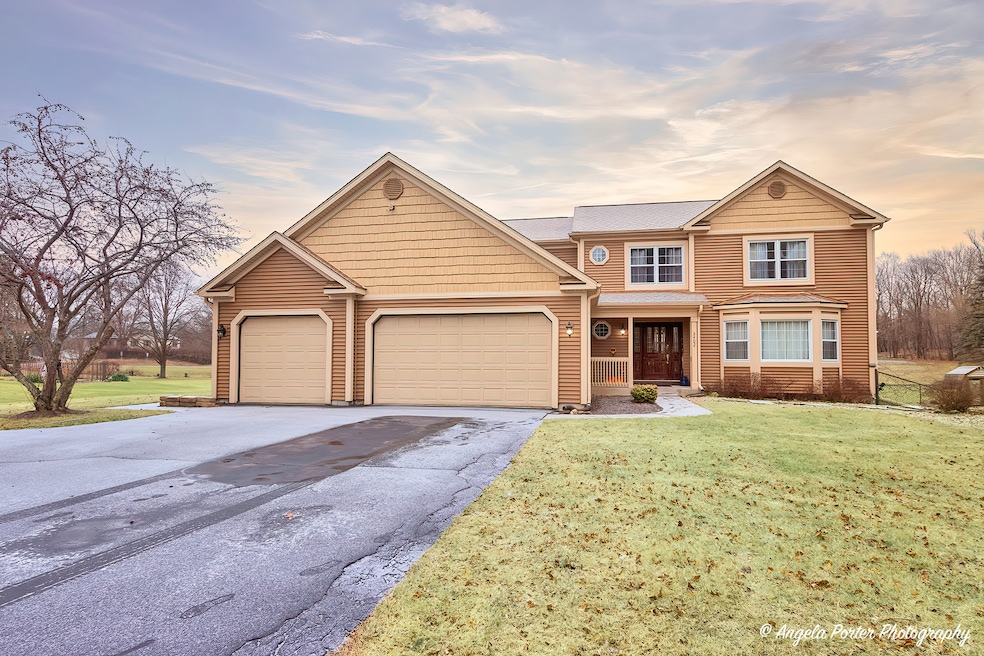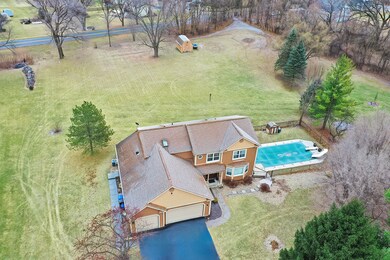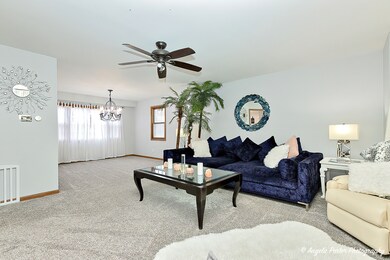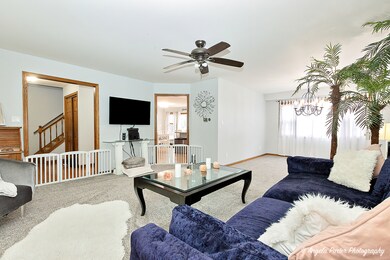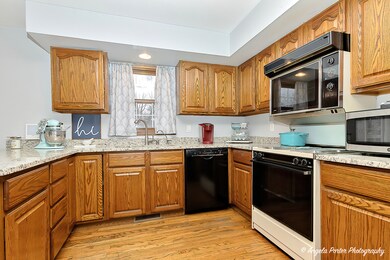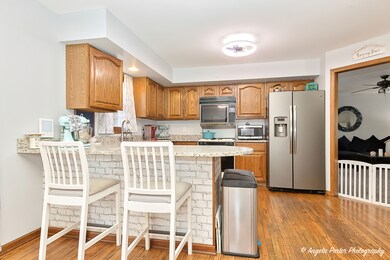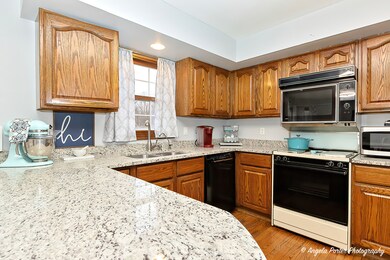3402 Chellington Dr Johnsburg, IL 60051
East Johnsburg NeighborhoodHighlights
- Second Kitchen
- Deck
- Main Floor Bedroom
- In Ground Pool
- Wood Flooring
- Whirlpool Bathtub
About This Home
As of March 2025This home really does sound incredible! With its expansive 5 bedrooms, 4.5 baths, and that awesome in-law suite, it seems like the perfect place for anyone who values space and privacy, while also wanting the option to entertain. The 1.6 acre lot is such a great bonus for outdoor living, and the inground pool is definitely a standout feature, especially with the finished walkout basement leading straight to it. The oversized 3-car garage is such a practical addition too. It's not just for parking-it's a workshop, storage area for all of your toys, and so much more. The new furnace and well-maintained A/C, along with the roof and siding being in good shape, really show that this place is move-in ready. Also, the golf cart community aspect is so unique! Travel to restaurants, social gatherings, religious institution, and the Chain O' Lakes all by golf cart or SXS. Come make this great home your own!!
Last Buyer's Agent
Mark Cole
Redfin Corporation License #475191316

Home Details
Home Type
- Single Family
Est. Annual Taxes
- $10,217
Year Built
- Built in 1993
Lot Details
- 0.84 Acre Lot
- Lot Dimensions are 288x426x89x60x301
- Paved or Partially Paved Lot
Parking
- 3 Car Attached Garage
- Garage Transmitter
- Garage Door Opener
- Driveway
- Parking Included in Price
Home Design
- Asphalt Roof
- Vinyl Siding
- Concrete Perimeter Foundation
Interior Spaces
- 4,554 Sq Ft Home
- 2-Story Property
- Wet Bar
- Skylights
- Gas Log Fireplace
- Blinds
- Family Room with Fireplace
- Combination Dining and Living Room
- Bonus Room
- Finished Basement
- Finished Basement Bathroom
- Unfinished Attic
- Storm Screens
Kitchen
- Second Kitchen
- Range
- Dishwasher
- Granite Countertops
Flooring
- Wood
- Carpet
Bedrooms and Bathrooms
- 5 Bedrooms
- 5 Potential Bedrooms
- Main Floor Bedroom
- Walk-In Closet
- In-Law or Guest Suite
- Bathroom on Main Level
- Dual Sinks
- Whirlpool Bathtub
- Separate Shower
Laundry
- Laundry Room
- Laundry on main level
- Dryer
- Washer
- Sink Near Laundry
- Laundry Chute
Outdoor Features
- In Ground Pool
- Deck
- Patio
- Shed
- Porch
Schools
- Johnsburg Elementary School
- Johnsburg Junior High School
- Johnsburg High School
Utilities
- Central Air
- Heating System Uses Natural Gas
- Well
- Water Softener is Owned
- Private or Community Septic Tank
Listing and Financial Details
- Homeowner Tax Exemptions
Map
Home Values in the Area
Average Home Value in this Area
Property History
| Date | Event | Price | Change | Sq Ft Price |
|---|---|---|---|---|
| 03/24/2025 03/24/25 | Sold | $520,000 | -7.1% | $114 / Sq Ft |
| 02/23/2025 02/23/25 | Pending | -- | -- | -- |
| 02/16/2025 02/16/25 | For Sale | $560,000 | +72.3% | $123 / Sq Ft |
| 07/31/2019 07/31/19 | Sold | $325,000 | -5.8% | $71 / Sq Ft |
| 06/30/2019 06/30/19 | Pending | -- | -- | -- |
| 06/26/2019 06/26/19 | For Sale | $345,000 | -- | $76 / Sq Ft |
Tax History
| Year | Tax Paid | Tax Assessment Tax Assessment Total Assessment is a certain percentage of the fair market value that is determined by local assessors to be the total taxable value of land and additions on the property. | Land | Improvement |
|---|---|---|---|---|
| 2023 | $10,217 | $140,056 | $23,363 | $116,693 |
| 2022 | $9,234 | $121,974 | $21,675 | $100,299 |
| 2021 | $8,813 | $113,591 | $20,185 | $93,406 |
| 2020 | $8,552 | $108,856 | $19,344 | $89,512 |
| 2019 | $7,821 | $103,368 | $18,369 | $84,999 |
| 2018 | $8,136 | $105,147 | $18,685 | $86,462 |
| 2017 | $8,343 | $98,683 | $17,536 | $81,147 |
| 2016 | $8,244 | $92,227 | $16,389 | $75,838 |
| 2013 | -- | $90,154 | $16,136 | $74,018 |
Mortgage History
| Date | Status | Loan Amount | Loan Type |
|---|---|---|---|
| Open | $230,000 | New Conventional | |
| Previous Owner | $298,000 | New Conventional | |
| Previous Owner | $300,000 | New Conventional | |
| Previous Owner | $220,000 | Adjustable Rate Mortgage/ARM | |
| Previous Owner | $233,500 | Unknown | |
| Previous Owner | $75,000 | Credit Line Revolving | |
| Previous Owner | $183,000 | Unknown |
Deed History
| Date | Type | Sale Price | Title Company |
|---|---|---|---|
| Warranty Deed | $520,000 | Chicago Title | |
| Warranty Deed | $325,000 | Heritage Title Company | |
| Warranty Deed | -- | -- |
Source: Midwest Real Estate Data (MRED)
MLS Number: 12291895
APN: 10-18-451-016
- 3134 Chellington Dr
- 1904 River Terrace Dr
- 3114 Chapel Hill Rd
- 1415 W Sunnyside Dr
- 3118 N Chapel Hill Rd
- 2608 Jodie Way
- Lot 2 Pitzen Rd
- 3203 River Park Dr
- 4017 N Johnsburg Rd
- 1813 Chloe Trail
- LOT #10 Chloe Trail
- Lot 1-5 N Lewis Ln
- 2117 W Church St
- 1909 Chloe Trail
- 2303 Fairview Ave
- Lot 6&7 Pistakee View Dr
- 3012 Oakwood Ave
- 2204 Church St
- 2916 Oakwood Ave
- 1816 Channel Beach Ave
