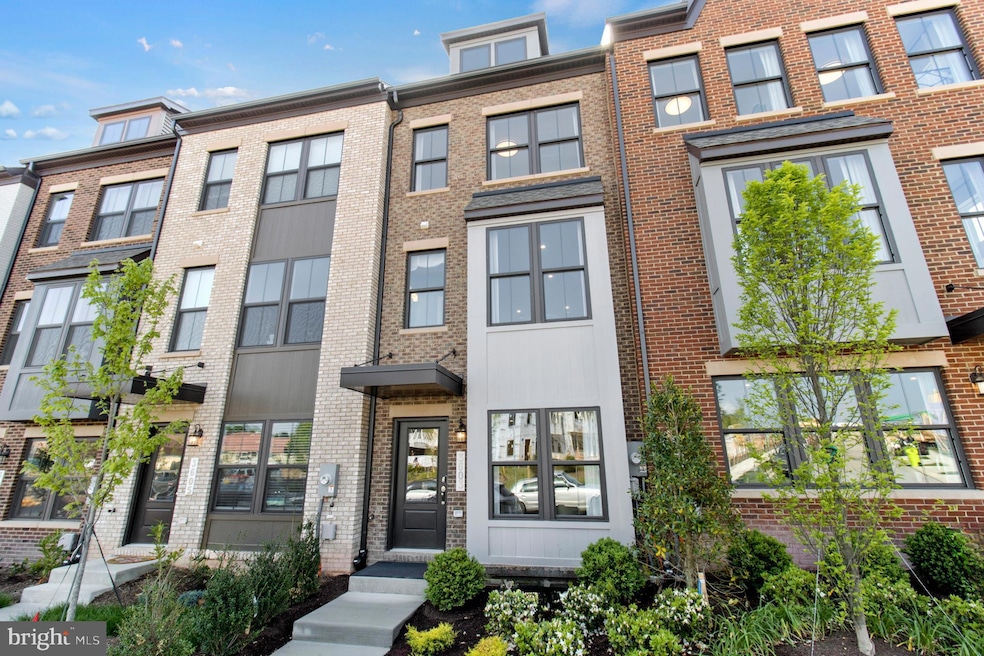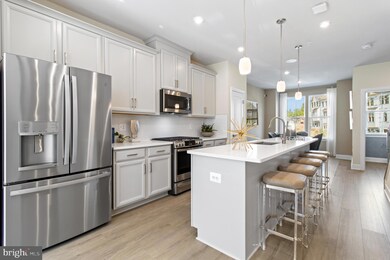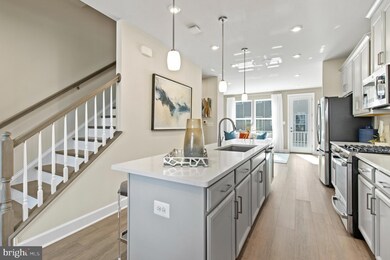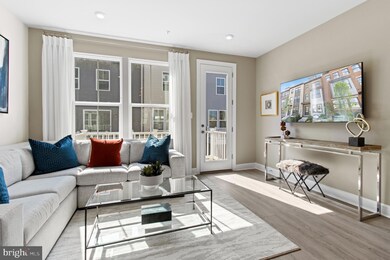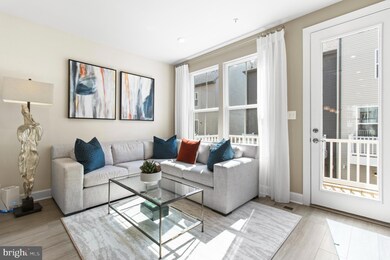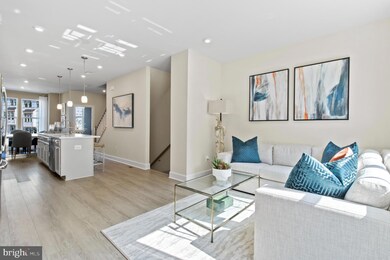
3402 Ganton St Hyattsville, MD 20782
Lewisdale NeighborhoodHighlights
- New Construction
- Traditional Architecture
- Upgraded Countertops
- Open Floorplan
- Main Floor Bedroom
- Jogging Path
About This Home
As of November 2024Welcome to The Hugo! This stunning property boasts 4 bedrooms and 4.5 bathrooms, including extra bedrooms on both the lower and upper floors. Say goodbye to cramped living quarters and hello to spaciousness and comfort.
As you step inside, you'll immediately notice the attention to detail in every corner of this home. The main floor features a bright and airy open concept layout, perfect for entertaining friends and family. And with a convenient 2 piece powder room, there's no need for anyone to wait in line.
The kitchen is truly a chef's delight with modern appliances, ample counter space, and plenty of storage for all your culinary needs. Enjoy your morning coffee or unwind after a long day on the inviting deck overlooking the beautifully landscaped backyard.
Upstairs, you'll find the primary bedroom oasis complete with a double vanity bathroom. Plus, don't forget about those extra bedrooms that can easily be transformed into an office or gym space - the possibilities are endless.
With so much room in this home, everyone can have their own personal retreat.
The photos shown are from a similar home.
Townhouse Details
Home Type
- Townhome
Est. Annual Taxes
- $518
Lot Details
- 1,500 Sq Ft Lot
- Property is in excellent condition
HOA Fees
- $58 Monthly HOA Fees
Parking
- 1 Car Attached Garage
- Rear-Facing Garage
Home Design
- New Construction
- Traditional Architecture
- Slab Foundation
- Shingle Siding
- Vinyl Siding
- Brick Front
Interior Spaces
- 2,052 Sq Ft Home
- Property has 4 Levels
- Open Floorplan
- Ceiling height of 9 feet or more
- Double Pane Windows
- Family Room Off Kitchen
- Dining Area
Kitchen
- Electric Oven or Range
- Microwave
- Dishwasher
- Kitchen Island
- Upgraded Countertops
- Disposal
Bedrooms and Bathrooms
- Walk-In Closet
Utilities
- Forced Air Heating and Cooling System
- Vented Exhaust Fan
- 60+ Gallon Tank
Listing and Financial Details
- Tax Lot 298
- Assessor Parcel Number 17175723594
Community Details
Overview
- Association fees include lawn care front, snow removal, trash
- Built by Stanley Martin Homes
- Gateway West Subdivision, The Hugo Floorplan
Amenities
- Common Area
Recreation
- Community Playground
- Jogging Path
- Bike Trail
Map
Home Values in the Area
Average Home Value in this Area
Property History
| Date | Event | Price | Change | Sq Ft Price |
|---|---|---|---|---|
| 11/07/2024 11/07/24 | Sold | $531,545 | 0.0% | $259 / Sq Ft |
| 06/26/2024 06/26/24 | Pending | -- | -- | -- |
| 06/13/2024 06/13/24 | For Sale | $531,545 | -- | $259 / Sq Ft |
Tax History
| Year | Tax Paid | Tax Assessment Tax Assessment Total Assessment is a certain percentage of the fair market value that is determined by local assessors to be the total taxable value of land and additions on the property. | Land | Improvement |
|---|---|---|---|---|
| 2024 | $518 | $25,000 | $25,000 | $0 |
| 2023 | $398 | $25,000 | $25,000 | $0 |
Mortgage History
| Date | Status | Loan Amount | Loan Type |
|---|---|---|---|
| Open | $515,599 | New Conventional |
Deed History
| Date | Type | Sale Price | Title Company |
|---|---|---|---|
| Special Warranty Deed | $531,545 | First Excel Title |
Similar Homes in Hyattsville, MD
Source: Bright MLS
MLS Number: MDPG2116390
APN: 17-5723594
- 5933 Northwest Dr
- 5937 Northwest Dr
- 6056 Soho Way
- 6020 Beake St
- 6105 Northwest Dr
- 6028 Beake St
- 6055 Beake St
- 6115 Northwest Dr
- 6040 Beake St
- 6044 Beake St
- 6046 Beake St
- 6048 Beake St
- 6006 Bellamy Oaks Place
- 6050 Beake St
- 6056 Beake St
- 6060 Beake St
- 6064 Beake St
- 6068 Beake St
- 6070 Beake St
- 3401 Carnaby St
