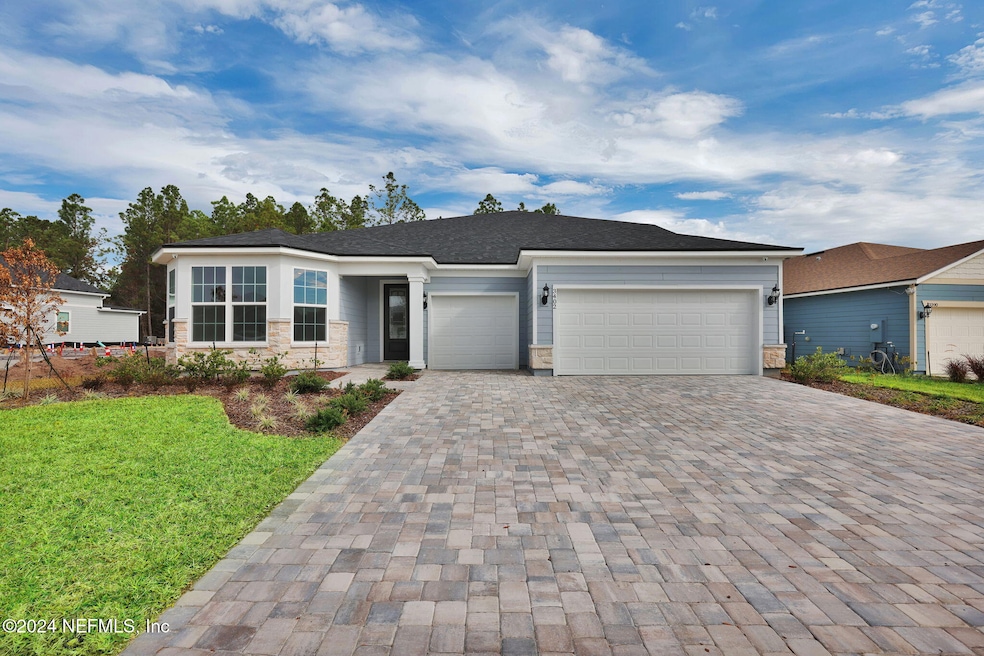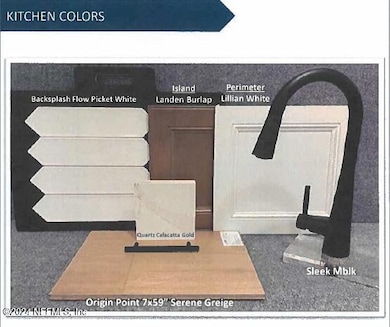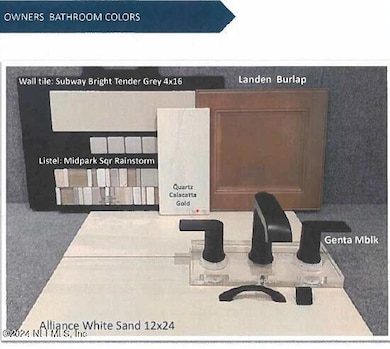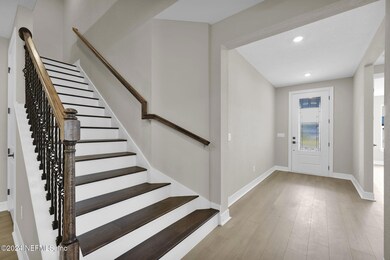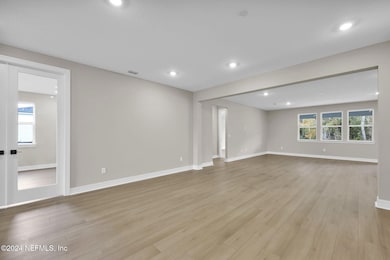
3402 Kindlewood Dr Middleburg, FL 32068
Oakleaf NeighborhoodEstimated payment $3,747/month
Highlights
- Under Construction
- Views of Trees
- Traditional Architecture
- Tynes Elementary School Rated A-
- Wooded Lot
- Loft
About This Home
This new-construction Easley Grand floorplan showcases our Traditional Elevation and features 5 bedrooms, 4 bathrooms, spacious Upstairs Loft, Work From Home Den - perfect for an in-home office, and 3-Car Garage with an Epoxy Floor Finish. Enjoy cooking in a beautiful Gourmet Kitchen with Built-In KitchenAid Appliances, White Cabinets accented with a White Flow Picket Tile Backsplash, Corner Pantry, and Quartz Countertops. Overlooking the Kitchen Island is a spacious Gathering Room at Café that leads to your Covered Lanai making indoor/outdoor entertaining a breeze. This home features designer upgrades including Luxury Vinyl Plank Flooring throughout the entire home, Floor Outlets, and Smart Home Package including a Ring Doorbell and Honeywell Thermostat. Your Owner's Suite features a large Walk-In Closet, Dual-Sink Vanity with Soft Close Burlap Cabinets, Quartz Countertops, Linen Closet, and Walk-In Shower.
Home Details
Home Type
- Single Family
Est. Annual Taxes
- $182
Year Built
- Built in 2024 | Under Construction
HOA Fees
- $58 Monthly HOA Fees
Parking
- 3 Car Attached Garage
- Garage Door Opener
Home Design
- Traditional Architecture
- Shingle Roof
- Wood Siding
Interior Spaces
- 4,077 Sq Ft Home
- 1-Story Property
- Built-In Features
- Entrance Foyer
- Great Room
- Family Room
- Loft
- Bonus Room
- Utility Room
- Washer and Electric Dryer Hookup
- Views of Trees
- Fire and Smoke Detector
Kitchen
- Gas Range
- Microwave
- Dishwasher
- Kitchen Island
Flooring
- Tile
- Vinyl
Bedrooms and Bathrooms
- 5 Bedrooms
- Split Bedroom Floorplan
- Walk-In Closet
- 4 Full Bathrooms
- Shower Only
Schools
- Tynes Elementary School
- Wilkinson Middle School
- Ridgeview High School
Utilities
- Central Heating and Cooling System
- Tankless Water Heater
Additional Features
- Energy-Efficient Windows
- Rear Porch
- Wooded Lot
Listing and Financial Details
- Assessor Parcel Number 17042500794600490
Community Details
Overview
- Double Branch Subdivision
Recreation
- Community Playground
- Dog Park
Map
Home Values in the Area
Average Home Value in this Area
Tax History
| Year | Tax Paid | Tax Assessment Tax Assessment Total Assessment is a certain percentage of the fair market value that is determined by local assessors to be the total taxable value of land and additions on the property. | Land | Improvement |
|---|---|---|---|---|
| 2024 | $182 | $75,000 | $75,000 | -- |
| 2023 | $182 | $12,000 | $12,000 | -- |
Property History
| Date | Event | Price | Change | Sq Ft Price |
|---|---|---|---|---|
| 03/18/2025 03/18/25 | Pending | -- | -- | -- |
| 02/28/2025 02/28/25 | Price Changed | $658,315 | -0.6% | $161 / Sq Ft |
| 02/14/2025 02/14/25 | Price Changed | $662,000 | -0.2% | $162 / Sq Ft |
| 02/07/2025 02/07/25 | Price Changed | $663,315 | -3.6% | $163 / Sq Ft |
| 01/24/2025 01/24/25 | Price Changed | $688,315 | -0.6% | $169 / Sq Ft |
| 01/17/2025 01/17/25 | Price Changed | $692,315 | +0.4% | $170 / Sq Ft |
| 01/10/2025 01/10/25 | Price Changed | $689,815 | -6.8% | $169 / Sq Ft |
| 12/19/2024 12/19/24 | Price Changed | $739,815 | -1.4% | $181 / Sq Ft |
| 11/22/2024 11/22/24 | For Sale | $749,990 | -- | $184 / Sq Ft |
Similar Homes in Middleburg, FL
Source: realMLS (Northeast Florida Multiple Listing Service)
MLS Number: 2057996
APN: 17-04-25-007946-004-90
- 3542 Cedar Preserve Ln
- 916 Rooster Hollow Way
- 3447 Kindlewood Dr
- 986 Rooster Hollow Way
- 938 Old Cabin Way
- 3468 Kindlewood Dr
- 817 Rivertree Place
- 942 Rooster Hollow Way
- 935 Rivertree Place
- 931 Rivertree Place
- 919 Rivertree Place
- 911 Rivertree Place
- 3748 Spotted Fawn Ct
- 3754 Spotted Fawn Ct
- 899 Rivertree Place
- 966 Rooster Hollow Way
- 3620 Prairie Wind Ct
- 3731 Spotted Fawn Ct
- 3760 Spotted Fawn Ct
- 3762 Spotted Fawn Ct
