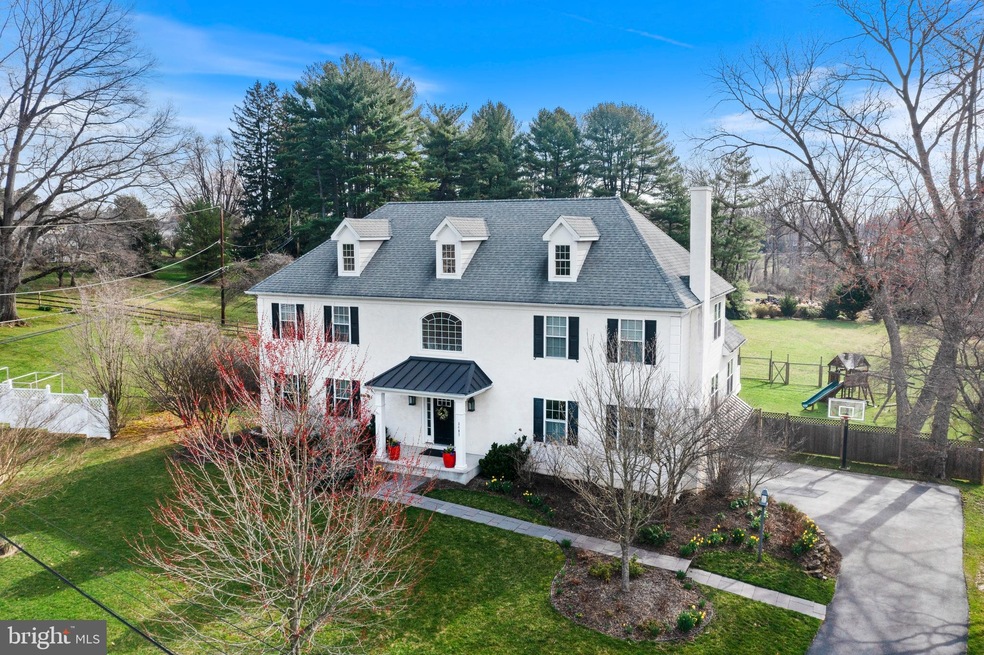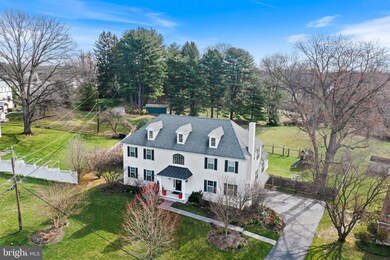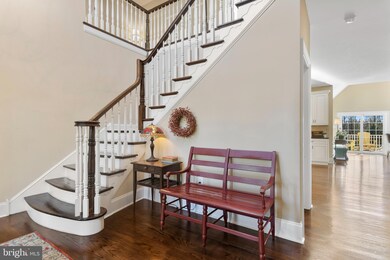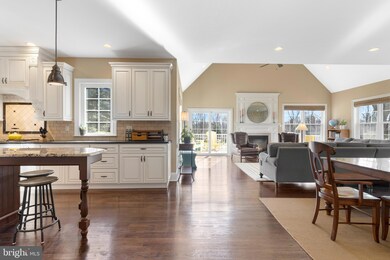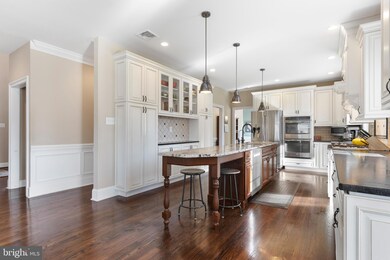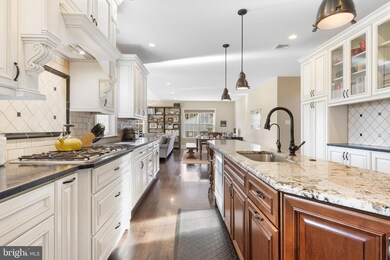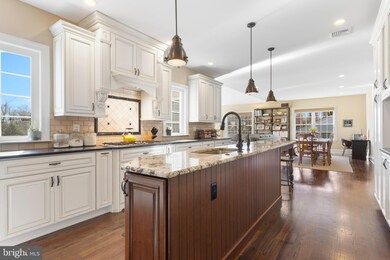
3402 Lewis Rd Newtown Square, PA 19073
Newtown Square NeighborhoodHighlights
- 1.2 Acre Lot
- Open Floorplan
- Recreation Room
- Culbertson Elementary School Rated A
- Colonial Architecture
- 5-minute walk to Greer Park
About This Home
As of May 2024Don’t miss this expansive 4-5 BD, 4/1 BA French Colonial home in Newtown Square! Extensively renovated and expanded in 2015, this spacious yet comfortable home is set on a beautiful 1.20 ac. property with sweeping scenic views. Features include neutral paint tones, custom millwork, abundant recessed lighting, gleaming site-finished wood floors and HardieBoard siding on the sides and rear elevations.. A flagstone path leads to the front porch and soaring 2-story Entrance Hall, which is open to the Living Room. A formal Dining Room is located off the gourmet Kitchen, which has neutral cream cabinets, granite counters, and stainless appliances, including a 5-burner gas cooktop with overhead exhaust hood. The large center island has breakfast bar seating. The open concept floor plan has great flow to the large Breakfast Room and vaulted Family Room with gas fireplace. This sun-drenched space has large windows and sliding glass doors to the easy-maintenance, composite rear deck. The flexible floor plan also features a 1st floor Office/Study and a 4th full BA, making this space ideal for use as a 5th Bedroom suite. Upstairs is a private Primary Bedroom suite with two walk-in closets and a spa-like Bathroom with double vanity, jetted tub, large shower with frameless glass enclosure, and private water closet. Bedroom 2 is adjacent to a 2nd Full Bathroom. Bedrooms 3 and 4 share the Jack n’ Jill Full Bathroom # 3. The 2nd floor Laundry Room also has pull-down stairs to the Attic. The Lower Level of this home features a large walk-out Recreation Room with ample space for TV watching, game table, and exercise equipment. There is also a lower level Powder Room. A well-organized Mudroom with extensive cubbies is located near the entrance to the 2-car attached Garage and Utility/Storage Room. The expansive rear yard features a fenced-in area for children and pets, plus additional land beyond the fencing. Gardeners will love the small orchard area and raised vegetable beds. Convenient location, close to shopping, restaurants, the Blue Route, private golf clubs, Culbertson Elementary School and EA. Easy access to Center City and the Airport. LOW taxes too!
Home Details
Home Type
- Single Family
Est. Annual Taxes
- $13,942
Year Built
- Built in 2015
Lot Details
- 1.2 Acre Lot
- Lot Dimensions are 80.00 x 252.90
- Back Yard Fenced
- Open Lot
- Backs to Trees or Woods
Parking
- 2 Car Attached Garage
- 3 Driveway Spaces
- Basement Garage
- Side Facing Garage
- Garage Door Opener
Home Design
- Colonial Architecture
- French Architecture
- Block Foundation
- HardiePlank Type
- Stucco
Interior Spaces
- Property has 2 Levels
- Open Floorplan
- Crown Molding
- Ceiling Fan
- Recessed Lighting
- 2 Fireplaces
- Non-Functioning Fireplace
- Gas Fireplace
- Mud Room
- Entrance Foyer
- Family Room Off Kitchen
- Living Room
- Breakfast Room
- Formal Dining Room
- Recreation Room
- Bonus Room
- Garden Views
Kitchen
- Built-In Oven
- Cooktop
- Dishwasher
- Stainless Steel Appliances
- Kitchen Island
- Disposal
Flooring
- Wood
- Carpet
- Tile or Brick
Bedrooms and Bathrooms
- En-Suite Primary Bedroom
- En-Suite Bathroom
- Walk-In Closet
- Whirlpool Bathtub
Laundry
- Laundry Room
- Laundry on upper level
- Dryer
- Washer
Partially Finished Basement
- Garage Access
- Exterior Basement Entry
- Basement with some natural light
Location
- Suburban Location
Schools
- Culbertson Elementary School
- Paxon Hollow Middle School
- Marple Newtown High School
Utilities
- Central Air
- Heating System Powered By Leased Propane
- Vented Exhaust Fan
- Hot Water Heating System
- 200+ Amp Service
- Propane Water Heater
Community Details
- No Home Owners Association
- Built by eBuild Construction
Listing and Financial Details
- Tax Lot 026-000
- Assessor Parcel Number 30-00-01365-00
Map
Home Values in the Area
Average Home Value in this Area
Property History
| Date | Event | Price | Change | Sq Ft Price |
|---|---|---|---|---|
| 05/22/2024 05/22/24 | Sold | $1,250,000 | +6.4% | $236 / Sq Ft |
| 03/23/2024 03/23/24 | Pending | -- | -- | -- |
| 03/18/2024 03/18/24 | For Sale | $1,175,000 | +42.4% | $222 / Sq Ft |
| 06/05/2015 06/05/15 | Sold | $825,000 | -2.9% | $192 / Sq Ft |
| 05/18/2015 05/18/15 | Pending | -- | -- | -- |
| 04/08/2015 04/08/15 | For Sale | $849,900 | -- | $198 / Sq Ft |
Tax History
| Year | Tax Paid | Tax Assessment Tax Assessment Total Assessment is a certain percentage of the fair market value that is determined by local assessors to be the total taxable value of land and additions on the property. | Land | Improvement |
|---|---|---|---|---|
| 2024 | $14,111 | $847,970 | $160,800 | $687,170 |
| 2023 | $13,666 | $847,970 | $160,800 | $687,170 |
| 2022 | $13,367 | $847,970 | $160,800 | $687,170 |
| 2021 | $20,436 | $847,970 | $160,800 | $687,170 |
| 2020 | $19,196 | $699,800 | $83,690 | $616,110 |
| 2019 | $18,891 | $699,800 | $83,690 | $616,110 |
| 2018 | $18,686 | $699,800 | $0 | $0 |
| 2017 | $18,624 | $699,800 | $0 | $0 |
| 2016 | $3,841 | $699,800 | $0 | $0 |
| 2015 | $3,919 | $187,380 | $0 | $0 |
| 2014 | $1,049 | $187,380 | $0 | $0 |
Mortgage History
| Date | Status | Loan Amount | Loan Type |
|---|---|---|---|
| Previous Owner | $600,000 | Credit Line Revolving |
Deed History
| Date | Type | Sale Price | Title Company |
|---|---|---|---|
| Deed | $1,250,000 | None Listed On Document | |
| Deed | $825,000 | Attorney | |
| Deed | $292,500 | None Available | |
| Deed | $188,000 | T A Title Insurance Company |
Similar Homes in Newtown Square, PA
Source: Bright MLS
MLS Number: PADE2063430
APN: 30-00-01365-00
- 136 Ashley Rd
- 3505 Caley Rd
- 3501 Goshen Rd
- 307 Earles Ln
- 14 Bryn Mawr Ave
- 3525 Goshen Rd
- 117 Bryn Mawr Ave
- 300 French Rd
- 3421 W Chester Pike Unit B45-3BR
- 322 Squire Dr Unit 21A
- 320 Squire Dr Unit 20D
- 326 Squire Dr Unit 21C
- 324 Squire Dr Unit 21B
- 318 Squire Dr Unit 20C
- 314 Squire Dr Unit 20A
- 72 Sugar Maple Dr
- 341 Horseshoe Trail Unit 16D
- 354 Paddock Cir
- 316 Squire Dr Unit 20B
- 350 Paddock Cir Unit 24B
