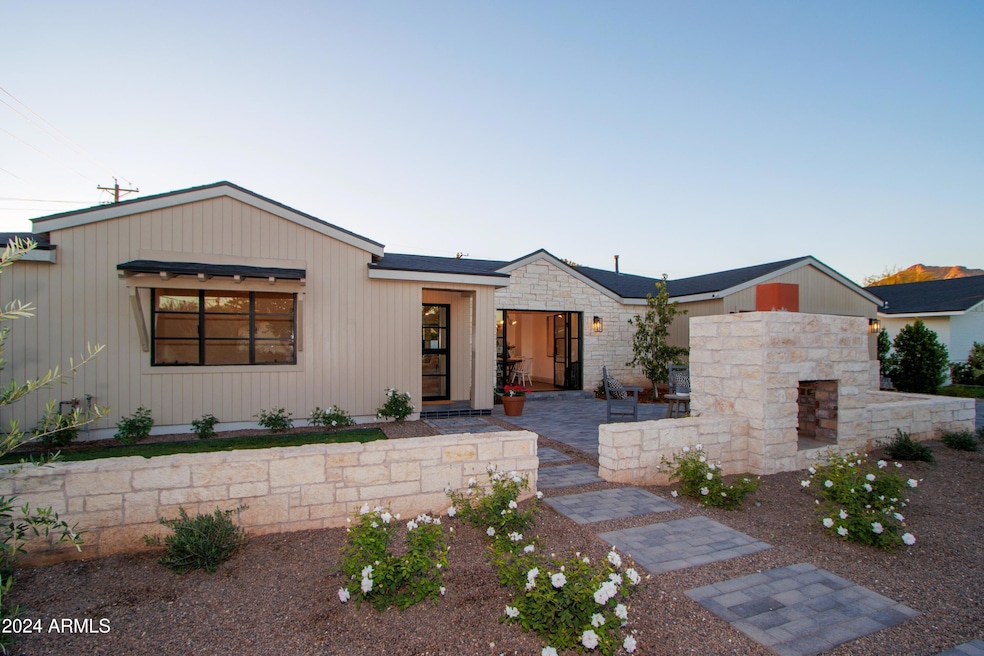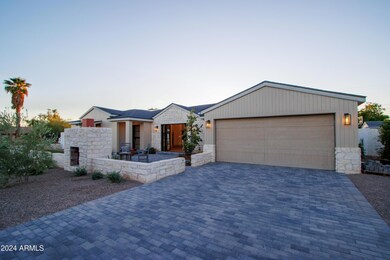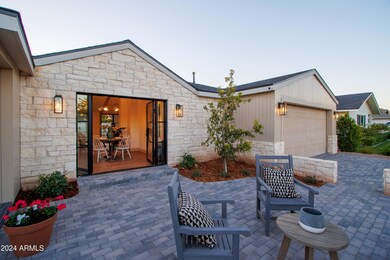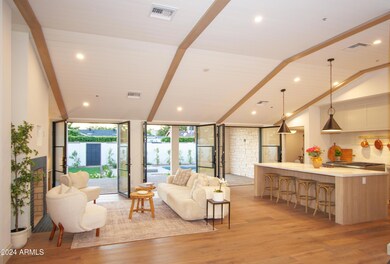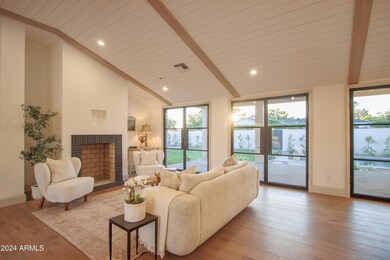
3402 N 63rd St Scottsdale, AZ 85251
South Scottsdale NeighborhoodHighlights
- Private Pool
- 0.2 Acre Lot
- Outdoor Fireplace
- Tavan Elementary School Rated A
- Vaulted Ceiling
- Wood Flooring
About This Home
As of December 2024Elegant 3-Bedroom Home with Exquisite Craftsmanship and Premium Finishes
Step into refined living with this 3-bedroom, 3-bathroom home, where custom craftsmanship by Rysso Peters sets the standard in luxury. Iron windows and grand exterior doors flood open spaces with light, enhancing the warm, inviting ambiance. Solid-core white oak doors and premium flooring blend elegance with durability.
The gourmet kitchen features custom cabinetry, top-tier appliances, and a spacious island, perfect for gathering. Each bathroom provides a spa-like experience with modern fixtures and premium materials. Outside, a beautiful space awaits for relaxation or entertaining.
Located near top schools, shopping, and dining, this home offers the perfect blend of comfort and upscale living.
Home Details
Home Type
- Single Family
Est. Annual Taxes
- $2,640
Year Built
- Built in 1958
Lot Details
- 8,582 Sq Ft Lot
- Block Wall Fence
- Front and Back Yard Sprinklers
- Sprinklers on Timer
- Grass Covered Lot
Parking
- 2 Car Garage
Home Design
- Designed by Andre Hicken Architects
- Room Addition Constructed in 2024
- Roof Updated in 2024
- Wood Frame Construction
- Composition Roof
- Block Exterior
- Siding
- Stone Exterior Construction
- Stucco
Interior Spaces
- 2,421 Sq Ft Home
- 1-Story Property
- Vaulted Ceiling
- 1 Fireplace
- Double Pane Windows
Kitchen
- Kitchen Updated in 2024
- Eat-In Kitchen
- Gas Cooktop
Flooring
- Floors Updated in 2024
- Wood Flooring
Bedrooms and Bathrooms
- 3 Bedrooms
- Bathroom Updated in 2024
- Primary Bathroom is a Full Bathroom
- 3 Bathrooms
- Dual Vanity Sinks in Primary Bathroom
- Bathtub With Separate Shower Stall
Pool
- Pool Updated in 2024
- Private Pool
Outdoor Features
- Outdoor Fireplace
- Gazebo
Schools
- Tavan Elementary School
- Ingleside Middle School
- Arcadia High School
Utilities
- Cooling System Updated in 2024
- Refrigerated Cooling System
- Heating Available
- Plumbing System Updated in 2024
- Wiring Updated in 2024
Community Details
- No Home Owners Association
- Association fees include no fees
- Built by Custom
- Country Estates Subdivision
Listing and Financial Details
- Tax Lot 33
- Assessor Parcel Number 128-52-038
Map
Home Values in the Area
Average Home Value in this Area
Property History
| Date | Event | Price | Change | Sq Ft Price |
|---|---|---|---|---|
| 12/20/2024 12/20/24 | Sold | $1,860,000 | -1.8% | $768 / Sq Ft |
| 11/15/2024 11/15/24 | For Sale | $1,895,000 | +157.8% | $783 / Sq Ft |
| 09/23/2022 09/23/22 | Sold | $735,000 | -1.3% | $357 / Sq Ft |
| 09/09/2022 09/09/22 | Pending | -- | -- | -- |
| 08/16/2022 08/16/22 | For Sale | $745,000 | -- | $362 / Sq Ft |
Tax History
| Year | Tax Paid | Tax Assessment Tax Assessment Total Assessment is a certain percentage of the fair market value that is determined by local assessors to be the total taxable value of land and additions on the property. | Land | Improvement |
|---|---|---|---|---|
| 2025 | $2,640 | $38,793 | -- | -- |
| 2024 | $2,609 | $36,945 | -- | -- |
| 2023 | $2,609 | $63,710 | $12,740 | $50,970 |
| 2022 | $2,073 | $44,410 | $8,880 | $35,530 |
| 2021 | $2,247 | $42,920 | $8,580 | $34,340 |
| 2020 | $2,227 | $42,810 | $8,560 | $34,250 |
| 2019 | $2,080 | $34,680 | $6,930 | $27,750 |
| 2018 | $2,033 | $33,600 | $6,720 | $26,880 |
| 2017 | $1,919 | $32,400 | $6,480 | $25,920 |
| 2016 | $1,881 | $30,100 | $6,020 | $24,080 |
| 2015 | $1,807 | $25,270 | $5,050 | $20,220 |
Mortgage History
| Date | Status | Loan Amount | Loan Type |
|---|---|---|---|
| Open | $1,488,000 | New Conventional | |
| Previous Owner | $710,398 | New Conventional | |
| Previous Owner | $0 | New Conventional | |
| Previous Owner | $278,500 | New Conventional | |
| Previous Owner | $294,776 | Fannie Mae Freddie Mac | |
| Previous Owner | $149,950 | Unknown | |
| Previous Owner | $134,400 | New Conventional | |
| Previous Owner | $135,000 | New Conventional |
Deed History
| Date | Type | Sale Price | Title Company |
|---|---|---|---|
| Warranty Deed | $1,860,000 | Clear Title Agency Of Arizona | |
| Warranty Deed | $735,000 | First American Title | |
| Special Warranty Deed | $699,900 | First American Title | |
| Warranty Deed | $625,000 | Driggs Title Agency | |
| Warranty Deed | $168,000 | Lawyers Title Of Arizona Inc | |
| Joint Tenancy Deed | $144,000 | First American Title |
Similar Homes in the area
Source: Arizona Regional Multiple Listing Service (ARMLS)
MLS Number: 6782713
APN: 128-52-038
- 6340 E Mitchell Dr
- 6159 E Indian School Rd Unit 110
- 6119 E Osborn Rd
- 6347 E Indian School Rd
- 37 Spur Cir
- 6125 E Indian School Rd Unit 131
- 6125 E Indian School Rd Unit 247
- 6125 E Indian School Rd Unit 287
- 6125 E Indian School Rd Unit 216
- 6125 E Indian School Rd Unit 228
- 6125 E Indian School Rd Unit 218
- 6125 E Indian School Rd Unit 180
- 6125 E Indian School Rd Unit 164
- 6125 E Indian School Rd Unit 240
- 6201 E Calle Redonda
- 47 Spur Cir
- 3501 N 64th St Unit 24
- 6259 E Avalon Dr
- 6310 E Avalon Dr
- 3801 N 64th St
