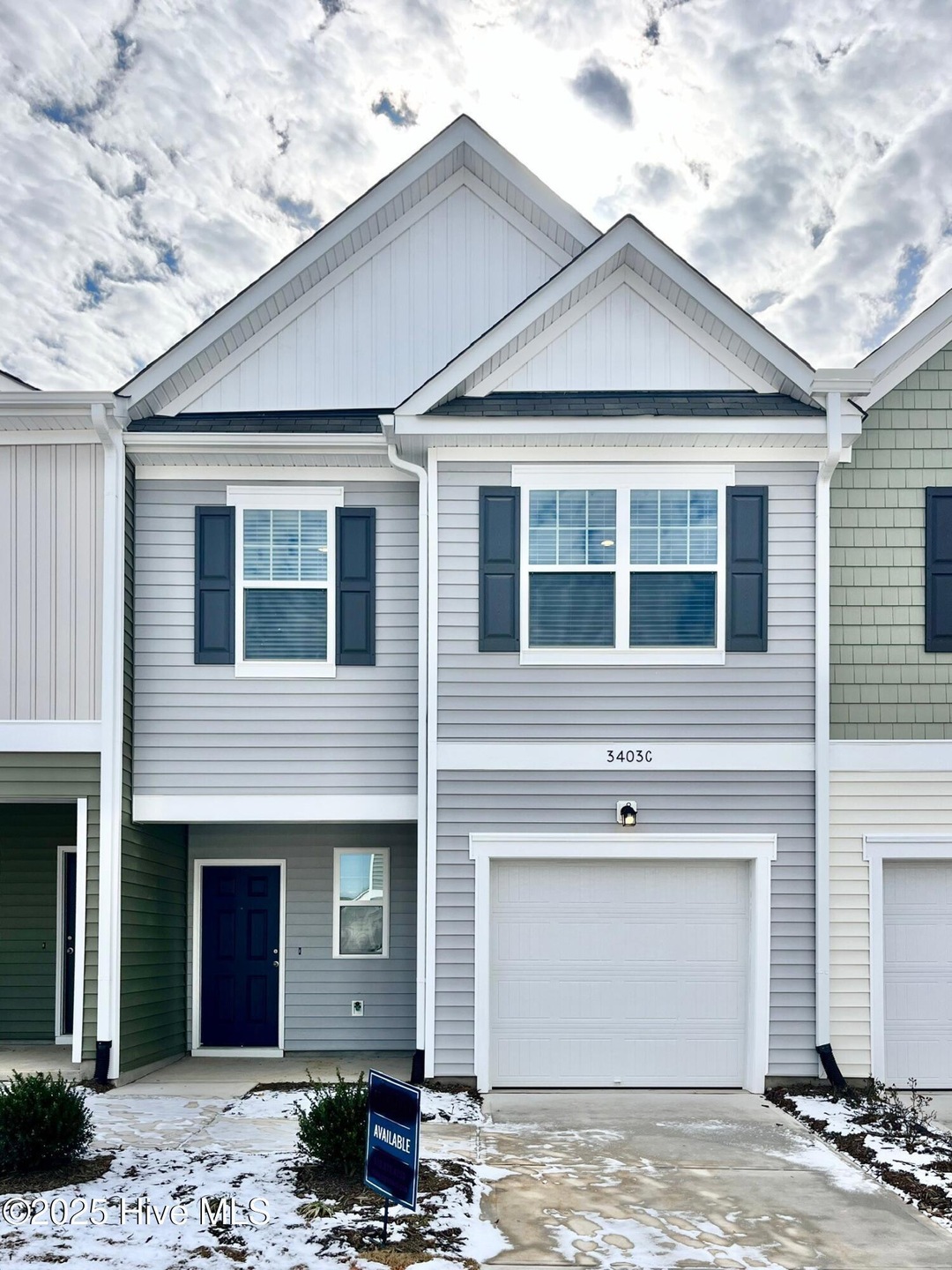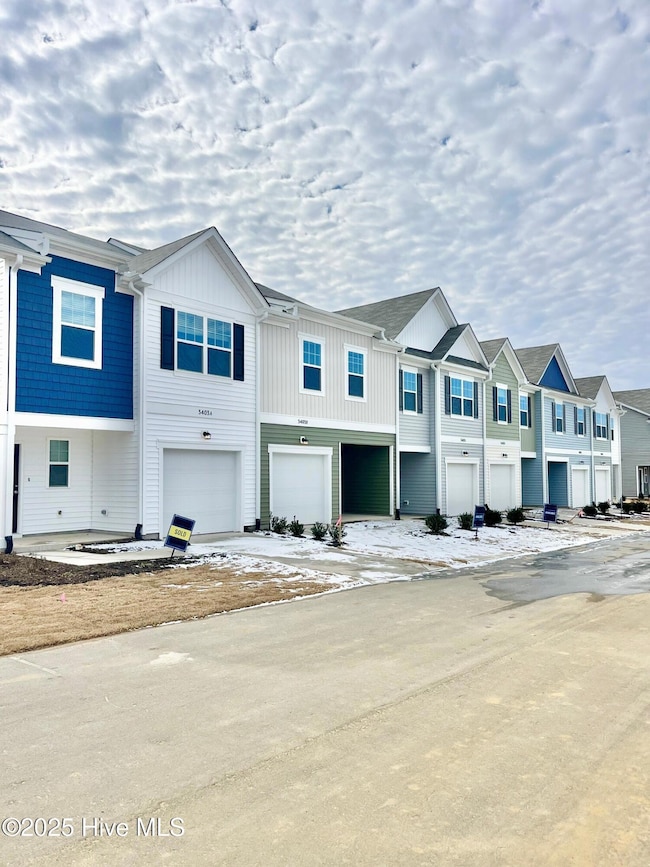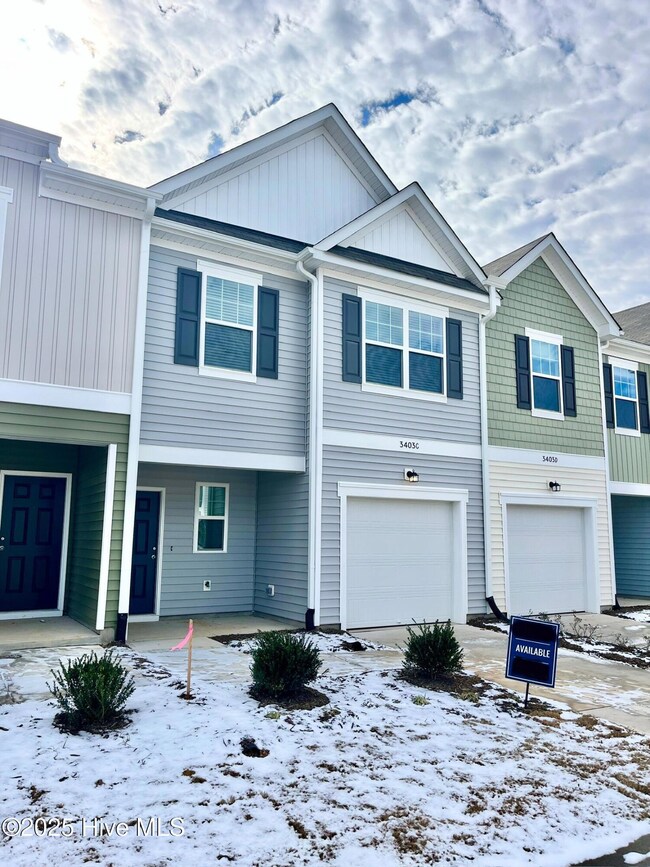
3403 Baybrooke Dr Unit E Wilson, NC 27893
Highlights
- Covered patio or porch
- Walk-In Closet
- Kitchen Island
- 1 Car Attached Garage
- Laundry Room
- Zoned Heating and Cooling System
About This Home
As of April 2025Move-in ready townhomes in Wilson, NC, designed for comfort and convenience! These spacious homes feature upgraded flooring, cabinets, granite countertops, and stainless-steel appliances. With energy-efficient design, enjoy cost savings and year-round comfort. Located close to entertainment, dining, and shopping, these townhomes offer the perfect blend of style and location. Ideal for everyone from first-time buyers to those looking to downsize. Don't miss out on finding your perfect home - come see these stunning townhomes today!
Townhouse Details
Home Type
- Townhome
Est. Annual Taxes
- $168
Year Built
- Built in 2024
HOA Fees
- $90 Monthly HOA Fees
Parking
- 1 Car Attached Garage
Home Design
- Slab Foundation
- Wood Frame Construction
- Shingle Roof
- Vinyl Siding
- Stick Built Home
Interior Spaces
- 1,515 Sq Ft Home
- 2-Story Property
- Ceiling height of 9 feet or more
- Combination Dining and Living Room
- Kitchen Island
- Laundry Room
Flooring
- Carpet
- Luxury Vinyl Plank Tile
Bedrooms and Bathrooms
- 3 Bedrooms
- Walk-In Closet
- Walk-in Shower
Home Security
Schools
- Jones Elementary School
- Forest Hills Middle School
- Hunt High School
Utilities
- Zoned Heating and Cooling System
- Underground Utilities
Additional Features
- Covered patio or porch
- 1,307 Sq Ft Lot
Listing and Financial Details
- Tax Lot 46
- Assessor Parcel Number 3701-79-0442.000
Community Details
Overview
- Cams Association, Phone Number (919) 856-1844
- Walkers Trace Subdivision
- Maintained Community
Security
- Fire and Smoke Detector
Map
Home Values in the Area
Average Home Value in this Area
Property History
| Date | Event | Price | Change | Sq Ft Price |
|---|---|---|---|---|
| 04/07/2025 04/07/25 | Sold | $210,000 | -5.8% | $139 / Sq Ft |
| 03/10/2025 03/10/25 | Pending | -- | -- | -- |
| 01/24/2025 01/24/25 | For Sale | $222,990 | -- | $147 / Sq Ft |
Similar Homes in Wilson, NC
Source: Hive MLS
MLS Number: 100485222
- 3408 Baybrooke Dr
- 3700 Trace Dr W
- 3309 Teal Dr SW
- 3002 Chipper Ln W
- 3008 Winding Ridge Dr
- 3001 Cranberry Ridge Dr SW
- 3016 Cranberry Ridge Dr SW
- 3018 Cranberry Ridge Dr SW
- 3004 Opal Ct SW
- 3201 Cranberry Ridge Dr SW
- 3306 Feldspar Ct SW
- 3407 Cranberry Ridge Dr SW
- 2405 Westwood Ave W
- 3240 Dolostone Ct SW
- 1906 Crescent Dr W
- 2668 Forest Hills Rd SW
- 3846 Althorp Dr W
- 2502 Westwood Ave
- 2502 Westwood Ave W
- 3905 Althorp Dr W






