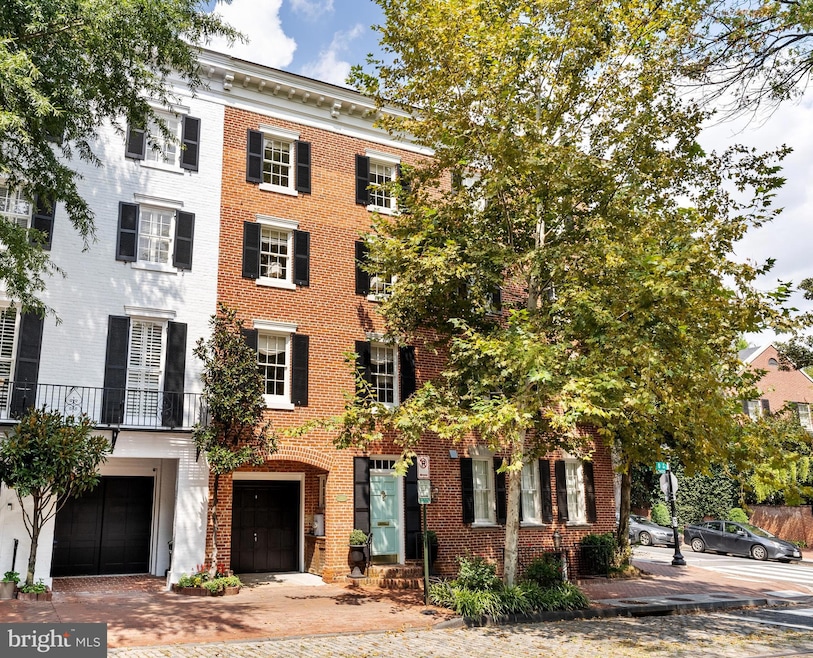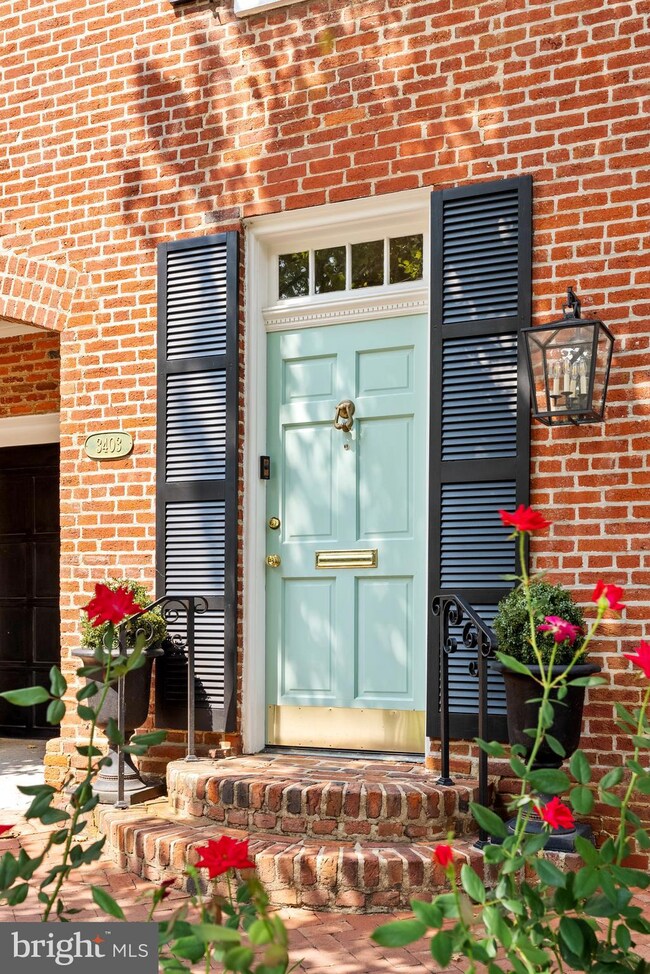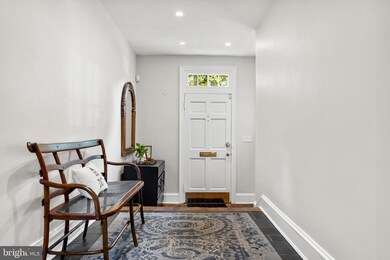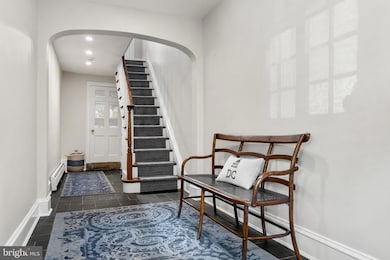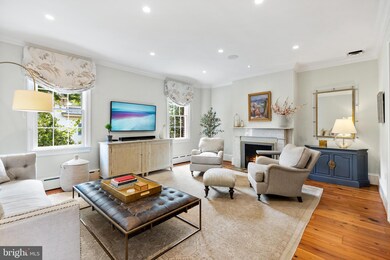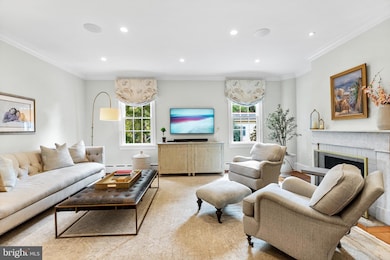
3403 O St NW Washington, DC 20007
Georgetown NeighborhoodEstimated payment $16,977/month
Highlights
- Federal Architecture
- 2 Fireplaces
- Formal Dining Room
- Hyde Addison Elementary School Rated A
- No HOA
- 4-minute walk to Francis Scott Key Park
About This Home
Nestled on a coveted cobblestone street in Georgetown’s distinguished West Village, this exquisite four-level south-facing residence masterfully blends historic charm with modern elegance. Generous proportions, high ceilings, and gleaming hardwood floors define the sun-filled property. The expansive living and dining areas are each adorned with a cozy gas fireplace and sophisticated crown molding, creating an inviting ambiance for both relaxation and entertaining. Adjacent to the dining room, the modern kitchen provides stainless steel appliances, abundant storage, and direct access to the tranquil patio. The spacious bedrooms boast ample closet space upstairs, while the bathrooms are beautifully appointed with premium finishes and fixtures. The rear slate patio is a serene retreat, surrounded by lush landscaping and ivy-clad brick walls, perfect for outdoor gatherings. A one-car attached garage completes the offering. 3403 O Street NW is ideally located with easy access to Wisconsin Avenue’s famed shopping, dining, and nightlife.
Townhouse Details
Home Type
- Townhome
Est. Annual Taxes
- $19,541
Year Built
- Built in 1900
Parking
- 1 Car Attached Garage
- Front Facing Garage
Home Design
- Federal Architecture
- Brick Exterior Construction
Interior Spaces
- Property has 4 Levels
- 2 Fireplaces
- Gas Fireplace
- Formal Dining Room
Bedrooms and Bathrooms
- 4 Bedrooms
- 2 Full Bathrooms
Utilities
- Central Air
- Radiator
- Heat Pump System
- Natural Gas Water Heater
Additional Features
- Patio
- 1,540 Sq Ft Lot
Community Details
- No Home Owners Association
- Georgetown Subdivision
Listing and Financial Details
- Tax Lot 801
- Assessor Parcel Number 1246//0801
Map
Home Values in the Area
Average Home Value in this Area
Tax History
| Year | Tax Paid | Tax Assessment Tax Assessment Total Assessment is a certain percentage of the fair market value that is determined by local assessors to be the total taxable value of land and additions on the property. | Land | Improvement |
|---|---|---|---|---|
| 2024 | $19,694 | $2,316,970 | $748,460 | $1,568,510 |
| 2023 | $19,541 | $2,298,920 | $747,890 | $1,551,030 |
| 2022 | $18,255 | $2,226,340 | $743,000 | $1,483,340 |
| 2021 | $17,012 | $2,077,810 | $733,830 | $1,343,980 |
| 2020 | $16,718 | $2,042,490 | $721,200 | $1,321,290 |
| 2019 | $16,676 | $1,961,920 | $690,260 | $1,271,660 |
| 2018 | $16,860 | $1,983,500 | $0 | $0 |
| 2017 | $17,131 | $2,015,430 | $0 | $0 |
| 2016 | $16,291 | $1,916,590 | $0 | $0 |
| 2015 | $15,166 | $1,784,220 | $0 | $0 |
| 2014 | $12,482 | $1,468,500 | $0 | $0 |
Property History
| Date | Event | Price | Change | Sq Ft Price |
|---|---|---|---|---|
| 03/18/2025 03/18/25 | Pending | -- | -- | -- |
| 03/06/2025 03/06/25 | For Sale | $2,750,000 | +18.3% | $982 / Sq Ft |
| 05/02/2019 05/02/19 | Sold | $2,325,000 | -7.0% | $803 / Sq Ft |
| 03/31/2019 03/31/19 | For Sale | $2,499,000 | 0.0% | $863 / Sq Ft |
| 03/25/2019 03/25/19 | Pending | -- | -- | -- |
| 02/21/2019 02/21/19 | For Sale | $2,499,000 | +37.7% | $863 / Sq Ft |
| 11/04/2013 11/04/13 | Sold | $1,815,000 | -1.6% | $721 / Sq Ft |
| 09/21/2013 09/21/13 | Pending | -- | -- | -- |
| 09/05/2013 09/05/13 | For Sale | $1,845,000 | -- | $733 / Sq Ft |
Deed History
| Date | Type | Sale Price | Title Company |
|---|---|---|---|
| Special Warranty Deed | $2,325,000 | Paragon Title & Escrow Co | |
| Deed | $1,395,000 | -- |
Mortgage History
| Date | Status | Loan Amount | Loan Type |
|---|---|---|---|
| Open | $1,394,000 | Adjustable Rate Mortgage/ARM | |
| Previous Owner | $1,700,000 | Stand Alone Refi Refinance Of Original Loan | |
| Previous Owner | $1,000,000 | Credit Line Revolving | |
| Previous Owner | $1,116,000 | No Value Available |
Similar Homes in Washington, DC
Source: Bright MLS
MLS Number: DCDC2155998
APN: 1246-0801
- 1406 34th St NW
- 1412 34th St NW
- 1330 35th St NW
- 3313 O St NW
- 1318 35th St NW Unit 3
- 1430 33rd St NW
- 3311 P St NW
- 3267 N St NW Unit 5
- 3314 1/2 Volta Place NW
- 1524 33rd St NW
- 1234 33rd St NW
- 0 Prospect St NW
- 1217 34th St NW
- 3508 Prospect St NW
- 3224 Volta Place NW
- 3237 N St NW Unit 16
- 3255 Prospect St NW Unit ONE
- 3255 Prospect St NW Unit 3
- 1200 Eton Ct NW Unit T4
- 1616 34th St NW
