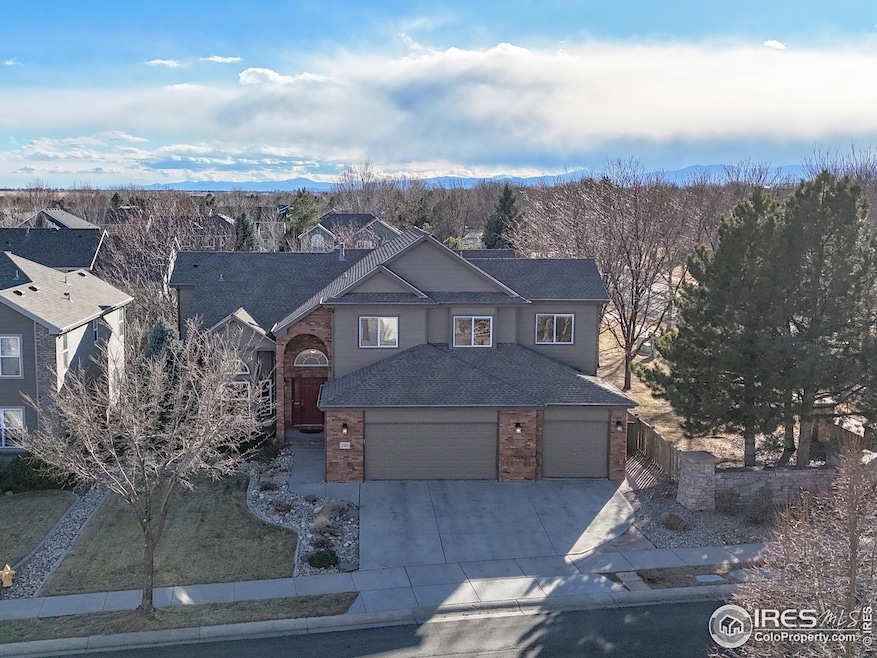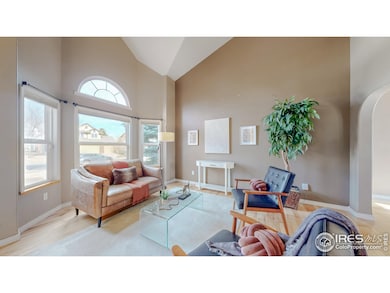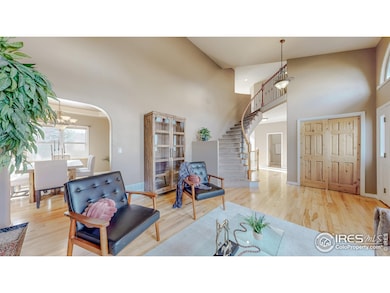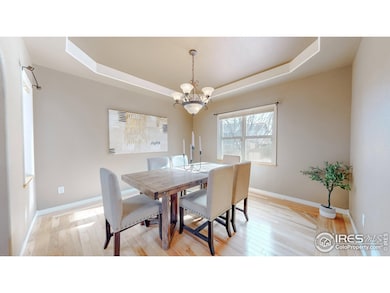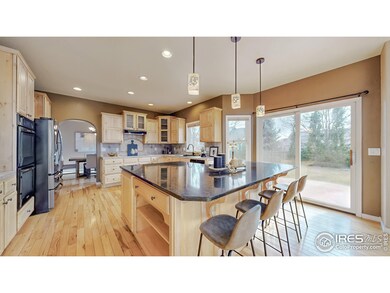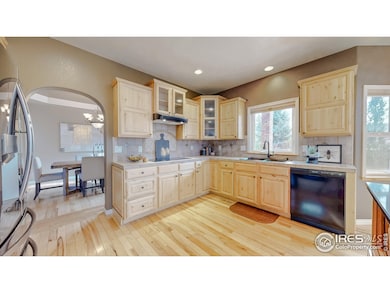
3403 Wild View Dr Fort Collins, CO 80528
Fossil Lake NeighborhoodHighlights
- Clubhouse
- Fireplace in Primary Bedroom
- Cathedral Ceiling
- Zach Elementary School Rated A
- Contemporary Architecture
- Wood Flooring
About This Home
As of March 2025Welcome to this spacious and thoughtfully designed 6-bedroom, 4-bath home, located in the heart of Fossil Lake Ranch, offering the perfect blend of elegance, comfort, and functionality. Vaulted ceilings and large windows fill the home with natural light, creating an airy and inviting atmosphere. Gorgeous hardwood floors flow throughout the main living areas, adding warmth and sophistication. Designed for chefs and entertainers alike, the kitchen features a premium induction cooktop, double ovens, and an abundance of counter space. Retreat to the spacious primary bedroom, complete with an en-suite bath, walk-in closet, and private deck showcasing mountain views. A versatile lower level offers additional living space, complete with a wet bar-perfect for entertaining or multi-generational living. An expansive patio and fenced yard will be enjoyed by all in the upcoming summer days. Thoughtful details for storage include, large pantry, separate linen closets throughout the home and a 3-car garage with built in cabinets. Conveniently located near parks and schools. Don't miss the opportunity to make this breathtaking property yours, schedule a showing today!
Home Details
Home Type
- Single Family
Est. Annual Taxes
- $5,926
Year Built
- Built in 2003
Lot Details
- 8,500 Sq Ft Lot
- Fenced
- Corner Lot
- Property is zoned LMN
HOA Fees
- $67 Monthly HOA Fees
Parking
- 3 Car Attached Garage
- Garage Door Opener
Home Design
- Contemporary Architecture
- Brick Veneer
- Wood Frame Construction
- Composition Roof
Interior Spaces
- 4,454 Sq Ft Home
- 2-Story Property
- Wet Bar
- Crown Molding
- Cathedral Ceiling
- Ceiling Fan
- Multiple Fireplaces
- Double Sided Fireplace
- Gas Log Fireplace
- Double Pane Windows
- Window Treatments
- Bay Window
- Family Room
- Dining Room
- Recreation Room with Fireplace
Kitchen
- Eat-In Kitchen
- Double Oven
- Electric Oven or Range
- Microwave
- Dishwasher
- Kitchen Island
- Disposal
Flooring
- Wood
- Carpet
Bedrooms and Bathrooms
- 6 Bedrooms
- Main Floor Bedroom
- Fireplace in Primary Bedroom
- Walk-In Closet
- Primary bathroom on main floor
- Walk-in Shower
Laundry
- Laundry on main level
- Dryer
- Washer
Eco-Friendly Details
- Energy-Efficient Thermostat
Outdoor Features
- Balcony
- Patio
- Exterior Lighting
Schools
- Zach Elementary School
- Preston Middle School
- Fossil Ridge High School
Utilities
- Humidity Control
- Forced Air Heating and Cooling System
- High Speed Internet
- Satellite Dish
- Cable TV Available
Listing and Financial Details
- Assessor Parcel Number R1608358
Community Details
Overview
- Association fees include common amenities, management, utilities
- Fossil Lake Subdivision
Amenities
- Clubhouse
Recreation
- Community Pool
- Park
Map
Home Values in the Area
Average Home Value in this Area
Property History
| Date | Event | Price | Change | Sq Ft Price |
|---|---|---|---|---|
| 03/31/2025 03/31/25 | Sold | $995,000 | +0.5% | $223 / Sq Ft |
| 03/05/2025 03/05/25 | For Sale | $990,000 | -0.5% | $222 / Sq Ft |
| 03/28/2024 03/28/24 | Sold | $995,000 | 0.0% | $232 / Sq Ft |
| 02/23/2024 02/23/24 | For Sale | $995,000 | +53.1% | $232 / Sq Ft |
| 02/27/2020 02/27/20 | Off Market | $650,000 | -- | -- |
| 11/15/2019 11/15/19 | Sold | $650,000 | -3.7% | $145 / Sq Ft |
| 10/21/2019 10/21/19 | Pending | -- | -- | -- |
| 09/10/2019 09/10/19 | Price Changed | $675,000 | -3.6% | $151 / Sq Ft |
| 08/09/2019 08/09/19 | Price Changed | $700,000 | -3.4% | $156 / Sq Ft |
| 07/10/2019 07/10/19 | For Sale | $724,900 | +20.8% | $162 / Sq Ft |
| 01/28/2019 01/28/19 | Off Market | $599,900 | -- | -- |
| 06/14/2016 06/14/16 | Sold | $599,900 | -3.2% | $146 / Sq Ft |
| 05/15/2016 05/15/16 | Pending | -- | -- | -- |
| 02/19/2016 02/19/16 | For Sale | $619,900 | -- | $151 / Sq Ft |
Tax History
| Year | Tax Paid | Tax Assessment Tax Assessment Total Assessment is a certain percentage of the fair market value that is determined by local assessors to be the total taxable value of land and additions on the property. | Land | Improvement |
|---|---|---|---|---|
| 2025 | $5,647 | $64,333 | $15,745 | $48,588 |
| 2024 | $5,647 | $64,333 | $15,745 | $48,588 |
| 2022 | $4,567 | $47,371 | $5,421 | $41,950 |
| 2021 | $4,618 | $48,734 | $5,577 | $43,157 |
| 2020 | $4,717 | $49,356 | $5,577 | $43,779 |
| 2019 | $4,735 | $49,356 | $5,577 | $43,779 |
| 2018 | $4,115 | $44,179 | $5,616 | $38,563 |
| 2017 | $4,101 | $44,179 | $5,616 | $38,563 |
| 2016 | $4,068 | $43,605 | $6,209 | $37,396 |
| 2015 | $4,038 | $43,610 | $6,210 | $37,400 |
| 2014 | $3,778 | $40,530 | $6,210 | $34,320 |
Mortgage History
| Date | Status | Loan Amount | Loan Type |
|---|---|---|---|
| Open | $746,250 | New Conventional | |
| Previous Owner | $195,000 | New Conventional | |
| Previous Owner | $210,000 | Construction | |
| Previous Owner | $150,000 | Credit Line Revolving | |
| Previous Owner | $370,000 | New Conventional | |
| Previous Owner | $100,000 | Credit Line Revolving | |
| Previous Owner | $325,000 | New Conventional | |
| Previous Owner | $417,000 | New Conventional | |
| Previous Owner | $275,300 | New Conventional | |
| Previous Owner | $278,000 | New Conventional | |
| Previous Owner | $314,400 | Purchase Money Mortgage | |
| Previous Owner | $407,520 | Balloon | |
| Previous Owner | $315,630 | Purchase Money Mortgage | |
| Previous Owner | $290,900 | Construction | |
| Closed | $78,908 | No Value Available |
Deed History
| Date | Type | Sale Price | Title Company |
|---|---|---|---|
| Personal Reps Deed | $995,000 | None Listed On Document | |
| Warranty Deed | $995,000 | None Listed On Document | |
| Special Warranty Deed | $650,000 | Land Title Guarantee | |
| Warranty Deed | $599,900 | First American | |
| Warranty Deed | $441,000 | Land Title Guarantee Company | |
| Interfamily Deed Transfer | -- | Security Title | |
| Warranty Deed | $393,000 | Security Title | |
| Warranty Deed | $509,400 | North American Title | |
| Warranty Deed | $394,538 | -- | |
| Warranty Deed | $80,000 | -- |
Similar Homes in Fort Collins, CO
Source: IRES MLS
MLS Number: 1027769
APN: 86092-24-001
- 3321 Muskrat Creek Dr
- 5702 Falling Water Dr
- 6102 Estuary Ct
- 5850 Dripping Rock Ln Unit F201
- 5850 Dripping Rock Ln
- 5850 Dripping Rock Ln Unit D-103
- 5615 Evening Primrose Ln
- 3173 Kingfisher Ct
- 5549 Owl Hoot Dr Unit 1
- 5548 Wheelhouse Way Unit 1
- 5548 Wheelhouse Way Unit 4
- 5516 Owl Hoot Dr Unit 3
- 3709 Rocky Stream Dr
- 3684 Loggers Ln Unit 3
- 5950 Snowy Plover Ct
- 5703 Big Canyon Dr
- 3045 E Trilby Rd Unit B-7
- 3480 Egret Ln
- 3809 Wild Elm Way
- 5715 Northern Lights Dr
