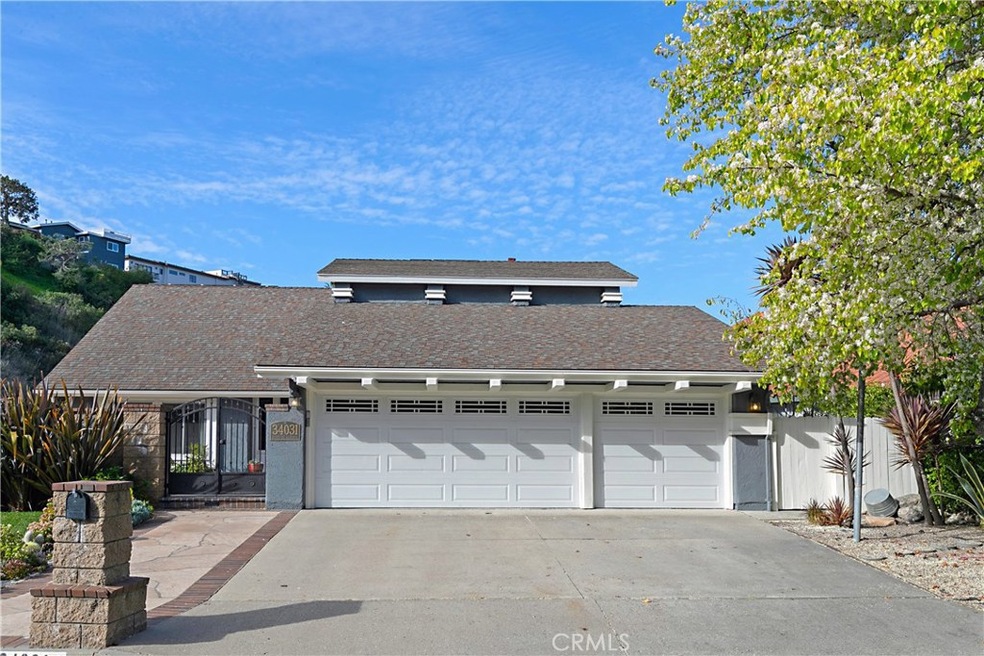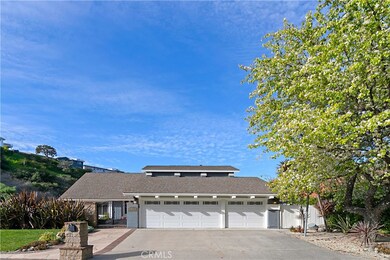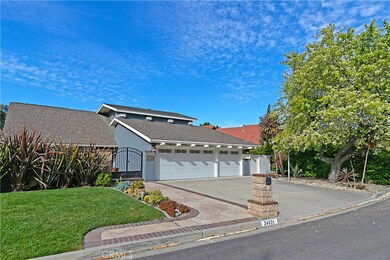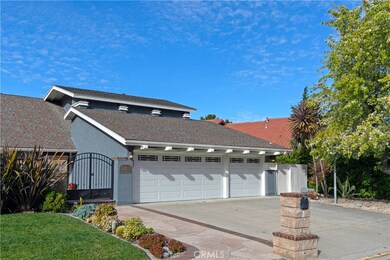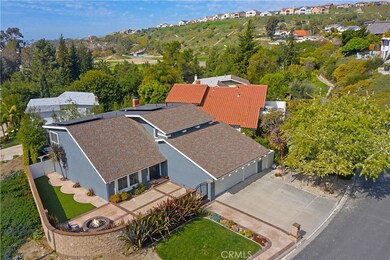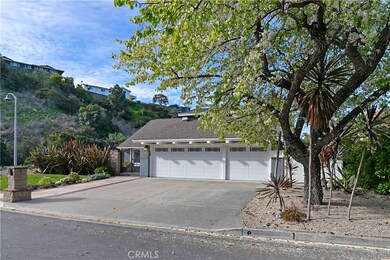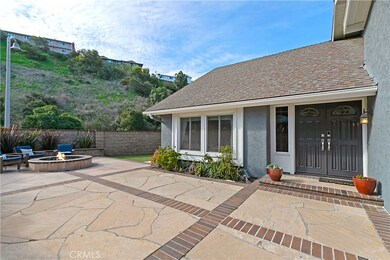
34031 Paseo de Alegria San Juan Capistrano, CA 92675
Highlights
- Solar Power System
- Primary Bedroom Suite
- Open Floorplan
- Palisades Elementary School Rated A
- Updated Kitchen
- Mountain View
About This Home
As of April 2020Truly a remarkable home, nestled in the hills of charming San Juan Capistrano. The upgrades in this stunning, 5 bedroom, 2 1/2 bath, 3 car garage home are impressive! The kitchen has been completely remodeled w/quartz countertops, small subway tile backsplash, bar seating, SS appliances, custom lighting & a large fold-away window that opens to connect the kitchen to your backyard entertaining space & custom bar w/fridge. The downstairs flows seamlessly from the moment you enter this beautiful home. Through a double door entry, you are greeted by a bright foyer w/dramatic wrought iron staircase, open concept family room w/fireplace & elegant, custom mantle, spacious living room, separate dining room w/French doors leading to the backyard, & a large bedroom perfect for guests. The elegant main floor is gracefully tied together w/wide plank, wood styled tile throughout. Upstairs you will find a large master suite w/a custom walk in closet w/stylish, white barn doors. The master bathroom is magnificent & has been remodeled w/dual vanities topped w/quartz, walk in shower & plank porcelain floors. Upstairs there are 3 additional secondary bedrooms + large office & a nicely remodeled guest bathroom. Outdoor living areas include a secluded front patio with fire pit and seating wall, and a serene, hardscaped backyard w/lovely entertaining areas. Other features include owned solar panels, solid core doors, new HVAC system including AC & new insulation. Close proximity to beach, no HOA.
Home Details
Home Type
- Single Family
Est. Annual Taxes
- $11,089
Year Built
- Built in 1972 | Remodeled
Lot Details
- 8,800 Sq Ft Lot
- Cul-De-Sac
- Corner Lot
- Paved or Partially Paved Lot
- Sprinkler System
- Private Yard
- Lawn
- Back and Front Yard
Parking
- 3 Car Direct Access Garage
- Parking Available
- Rear-Facing Garage
Property Views
- Mountain
- Hills
Home Design
- Traditional Architecture
- Turnkey
- Flat Roof Shape
- Slab Foundation
- Interior Block Wall
- Copper Plumbing
- Stucco
Interior Spaces
- 2,890 Sq Ft Home
- 2-Story Property
- Open Floorplan
- Two Story Ceilings
- Ceiling Fan
- Recessed Lighting
- Gas Fireplace
- Double Pane Windows
- ENERGY STAR Qualified Windows
- Drapes & Rods
- Blinds
- French Mullion Window
- Double Door Entry
- Family Room with Fireplace
- Great Room
- Family Room Off Kitchen
- Living Room
- Dining Room
- Home Office
- Storage
- Laundry Room
- Tile Flooring
- Fire and Smoke Detector
Kitchen
- Updated Kitchen
- Open to Family Room
- Breakfast Bar
- Butlers Pantry
- Electric Oven
- Six Burner Stove
- Built-In Range
- Range Hood
- Dishwasher
- Quartz Countertops
Bedrooms and Bathrooms
- 5 Bedrooms | 1 Main Level Bedroom
- Primary Bedroom Suite
- Walk-In Closet
- Remodeled Bathroom
- Quartz Bathroom Countertops
- Dual Vanity Sinks in Primary Bathroom
- Bathtub with Shower
- Walk-in Shower
Eco-Friendly Details
- Solar Power System
Outdoor Features
- Wrap Around Porch
- Patio
Schools
- Palisades Elementary School
- Shorecliff Middle School
- San Juan Hills High School
Utilities
- Central Heating and Cooling System
- Natural Gas Connected
- Cable TV Available
Community Details
- No Home Owners Association
- Foothills
Listing and Financial Details
- Tax Lot 4
- Tax Tract Number 4678
- Assessor Parcel Number 67503402
Map
Home Values in the Area
Average Home Value in this Area
Property History
| Date | Event | Price | Change | Sq Ft Price |
|---|---|---|---|---|
| 04/27/2020 04/27/20 | Sold | $979,000 | -2.1% | $339 / Sq Ft |
| 03/27/2020 03/27/20 | Pending | -- | -- | -- |
| 02/26/2020 02/26/20 | For Sale | $999,999 | -- | $346 / Sq Ft |
Tax History
| Year | Tax Paid | Tax Assessment Tax Assessment Total Assessment is a certain percentage of the fair market value that is determined by local assessors to be the total taxable value of land and additions on the property. | Land | Improvement |
|---|---|---|---|---|
| 2024 | $11,089 | $1,049,684 | $859,999 | $189,685 |
| 2023 | $10,803 | $1,029,102 | $843,136 | $185,966 |
| 2022 | $10,336 | $1,008,924 | $826,604 | $182,320 |
| 2021 | $10,144 | $989,142 | $810,396 | $178,746 |
| 2020 | $6,445 | $629,375 | $452,461 | $176,914 |
| 2019 | $6,324 | $617,035 | $443,589 | $173,446 |
| 2018 | $6,209 | $604,937 | $434,891 | $170,046 |
| 2017 | $6,151 | $593,076 | $426,364 | $166,712 |
| 2016 | $6,037 | $581,448 | $418,004 | $163,444 |
| 2015 | $5,944 | $572,715 | $411,726 | $160,989 |
| 2014 | $5,837 | $561,497 | $403,661 | $157,836 |
Mortgage History
| Date | Status | Loan Amount | Loan Type |
|---|---|---|---|
| Open | $2,205,975 | New Conventional | |
| Closed | $495,352 | New Conventional | |
| Closed | $399,000 | New Conventional | |
| Closed | $399,000 | New Conventional | |
| Previous Owner | $100,000 | Credit Line Revolving | |
| Previous Owner | $640,500 | New Conventional | |
| Previous Owner | $595,000 | New Conventional | |
| Previous Owner | $75,000 | Credit Line Revolving | |
| Previous Owner | $524,400 | New Conventional | |
| Previous Owner | $534,696 | FHA | |
| Previous Owner | $532,158 | FHA | |
| Previous Owner | $200,000 | Credit Line Revolving | |
| Previous Owner | $650,000 | New Conventional | |
| Previous Owner | $15,000 | Credit Line Revolving | |
| Previous Owner | $240,000 | No Value Available | |
| Previous Owner | $100,000 | Credit Line Revolving | |
| Previous Owner | $50,000 | Credit Line Revolving | |
| Previous Owner | $180,400 | No Value Available |
Deed History
| Date | Type | Sale Price | Title Company |
|---|---|---|---|
| Grant Deed | $979,000 | Corinthian Title | |
| Interfamily Deed Transfer | -- | None Available | |
| Interfamily Deed Transfer | -- | None Available | |
| Grant Deed | $546,000 | None Available | |
| Trustee Deed | $616,050 | None Available | |
| Grant Deed | $850,000 | Commonwealth Land Title Co | |
| Interfamily Deed Transfer | -- | -- | |
| Interfamily Deed Transfer | -- | First Southwestern Title Co | |
| Interfamily Deed Transfer | -- | -- | |
| Grant Deed | $225,500 | Commonwealth Land Title |
Similar Homes in San Juan Capistrano, CA
Source: California Regional Multiple Listing Service (CRMLS)
MLS Number: OC20040319
APN: 675-034-02
- 4101 Calle Mayo
- 34101 Via California Unit 7
- 33801 Avenida Calita
- 34262 Via Velez
- 26551 Via la Jolla
- 26384 Paseo Lluvia
- 34501 Calle Carmelita
- 26324 Paseo Lluvia
- 33631 Calle Miramar
- 26304 Paseo Horizonte
- 26296 Paseo Sillin
- 34582 Calle Rosita
- 34526 Calle Naranja
- 34611 Calle Rosita
- 34523 Calle Naranja
- 34557 Calle Portola
- 0 Via Canon Unit SR24226749
- 34264 Camino Capistrano Unit 309
- 34264 Camino Capistrano Unit 113
- 34264 Camino Capistrano Unit 319
