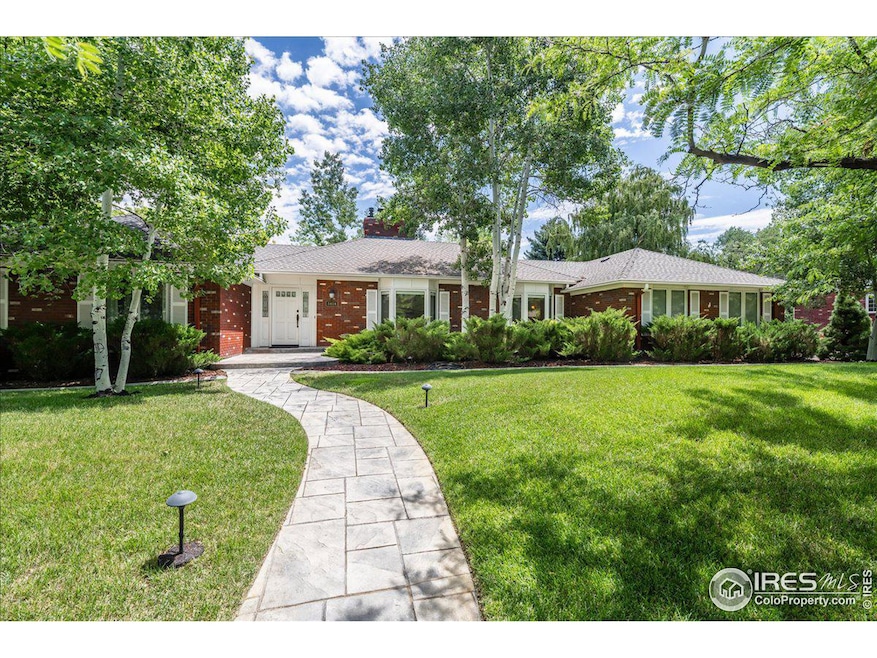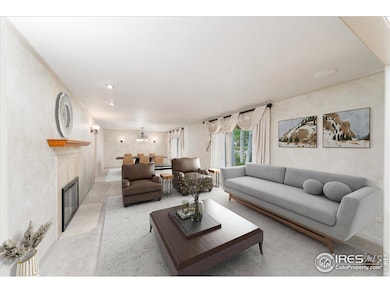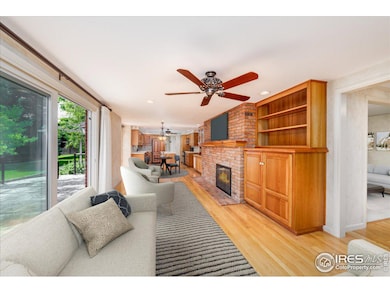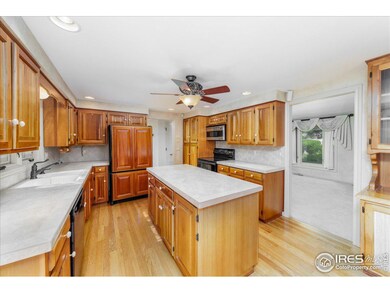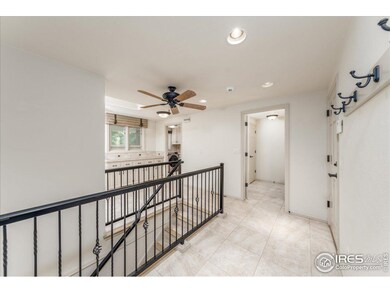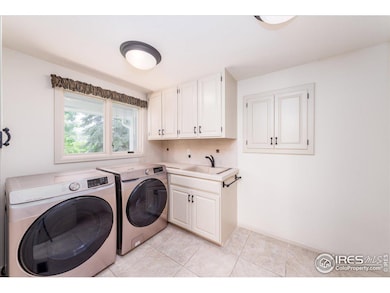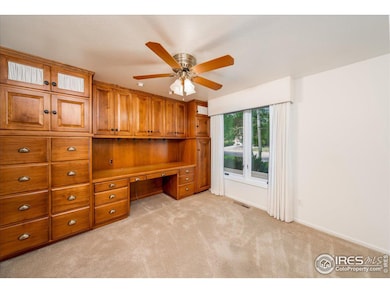
3404 Bent Dr Loveland, CO 80538
Highlights
- Private Pool
- Wood Flooring
- Home Office
- Multiple Fireplaces
- No HOA
- Double Self-Cleaning Oven
About This Home
As of November 2024The Olde Golf Course has a beauty coming soon! July 8th, we are excited to present this meticulously cared for, stately brick ranch home in the highly sought after neighborhood of Country Club Estates in Loveland, CO. Be the first to view the home by contacting Agent. The home is over 5000 square feet with one beautiful highlight being the primary retreat with attached pool room with chest high lap & treadmill pool with access to the private back yard and stamped patio areas. There are 2 additional bedrooms on the main level, plus the study with built in desk area and closet. The Basement has a 2nd primary retreat, bathroom, billiards room, children's play room and a wonderful storage room. The home was built in 1978 and over the years has seen many upgrades and improvements with attention to details abounding. The garage is oversized with 577 square feet and large cabinets for storage.
Home Details
Home Type
- Single Family
Est. Annual Taxes
- $3,631
Year Built
- Built in 1978
Lot Details
- 0.44 Acre Lot
- Cul-De-Sac
- Level Lot
- Sprinkler System
Parking
- 3 Car Attached Garage
- Garage Door Opener
Home Design
- Brick Veneer
- Composition Roof
Interior Spaces
- 5,275 Sq Ft Home
- 1-Story Property
- Ceiling Fan
- Skylights
- Multiple Fireplaces
- Gas Log Fireplace
- Window Treatments
- Family Room
- Dining Room
- Home Office
Kitchen
- Eat-In Kitchen
- Double Self-Cleaning Oven
- Electric Oven or Range
- Microwave
- Dishwasher
- Kitchen Island
- Disposal
Flooring
- Wood
- Carpet
Bedrooms and Bathrooms
- 5 Bedrooms
Laundry
- Laundry on main level
- Dryer
- Washer
Pool
- Private Pool
- Spa
Schools
- Centennial Elementary School
- Erwin Middle School
- Loveland High School
Utilities
- Central Air
- Baseboard Heating
- Hot Water Heating System
Additional Features
- Patio
- Property is near a golf course
Community Details
- No Home Owners Association
- Country Club Estates Subdivision
Listing and Financial Details
- Assessor Parcel Number R0354970
Map
Home Values in the Area
Average Home Value in this Area
Property History
| Date | Event | Price | Change | Sq Ft Price |
|---|---|---|---|---|
| 11/26/2024 11/26/24 | Sold | $899,000 | 0.0% | $170 / Sq Ft |
| 07/31/2024 07/31/24 | Price Changed | $899,000 | -7.8% | $170 / Sq Ft |
| 07/11/2024 07/11/24 | Price Changed | $975,000 | -4.9% | $185 / Sq Ft |
| 07/08/2024 07/08/24 | For Sale | $1,025,000 | -- | $194 / Sq Ft |
Tax History
| Year | Tax Paid | Tax Assessment Tax Assessment Total Assessment is a certain percentage of the fair market value that is determined by local assessors to be the total taxable value of land and additions on the property. | Land | Improvement |
|---|---|---|---|---|
| 2025 | $3,631 | $57,553 | $4,355 | $53,198 |
| 2024 | $3,631 | $57,553 | $4,355 | $53,198 |
| 2022 | $2,980 | $44,404 | $4,518 | $39,886 |
| 2021 | $3,062 | $45,682 | $4,648 | $41,034 |
| 2020 | $3,159 | $46,883 | $4,648 | $42,235 |
| 2019 | $3,106 | $46,883 | $4,648 | $42,235 |
| 2018 | $2,651 | $39,413 | $4,680 | $34,733 |
| 2017 | $2,283 | $39,413 | $4,680 | $34,733 |
| 2016 | $2,219 | $38,216 | $5,174 | $33,042 |
| 2015 | $2,201 | $38,210 | $5,170 | $33,040 |
| 2014 | $1,827 | $32,240 | $5,170 | $27,070 |
Mortgage History
| Date | Status | Loan Amount | Loan Type |
|---|---|---|---|
| Previous Owner | $250,000 | Credit Line Revolving | |
| Previous Owner | $200,000 | Credit Line Revolving |
Deed History
| Date | Type | Sale Price | Title Company |
|---|---|---|---|
| Warranty Deed | $899,000 | Land Title | |
| Interfamily Deed Transfer | -- | None Available | |
| Interfamily Deed Transfer | -- | -- | |
| Interfamily Deed Transfer | -- | -- | |
| Warranty Deed | $181,000 | -- |
Similar Homes in the area
Source: IRES MLS
MLS Number: 1013317
APN: 95034-18-009
- 1596 W 29th St Unit B2
- 1674 Box Prairie Cir
- 4109 Georgetown Dr
- 3906 Ash Ave
- 3551 Gold Hill Dr
- 1578 Oak Creek Dr
- 1010 W 33rd St
- 3367 Nederland Dr
- 2154 Campo Ct Unit 101
- 3016 Glendevey Dr
- 2950 Beech Dr
- 2523 N Estrella Ave
- 2240 Buckingham Cir
- 2792 Tabernash Dr
- 2629 Hayden Ct
- 2505 N Empire Ave
- 1820 Georgetown Ct
- 4162 Balsa Ct
- 2250 W 44th St
- 1428 W 25th St
