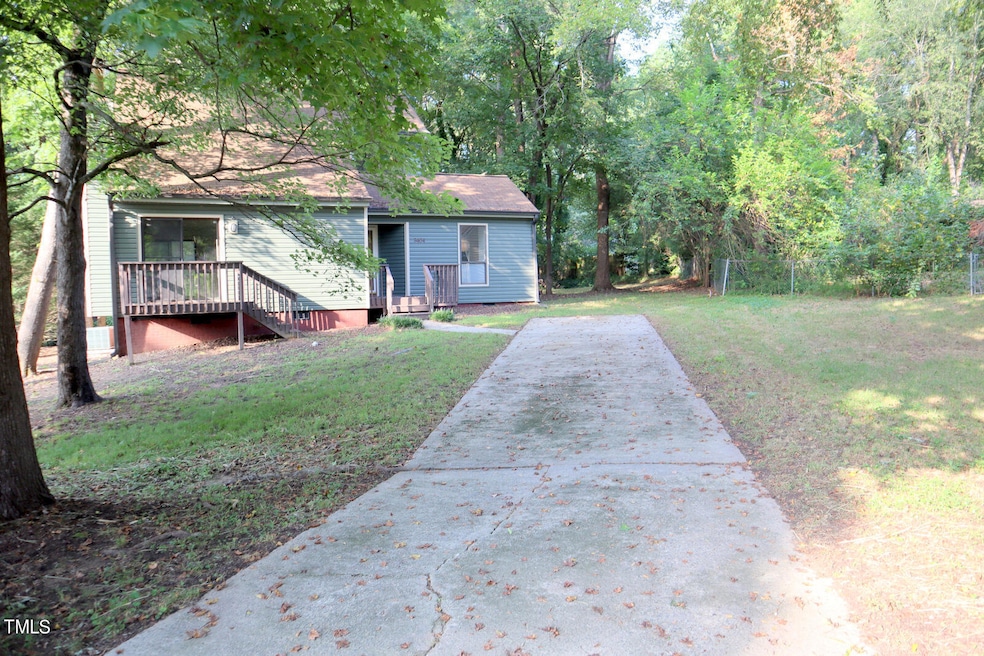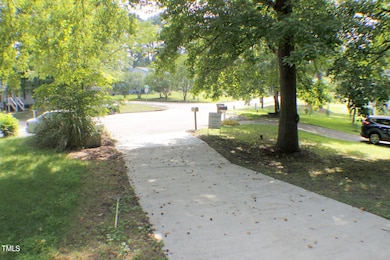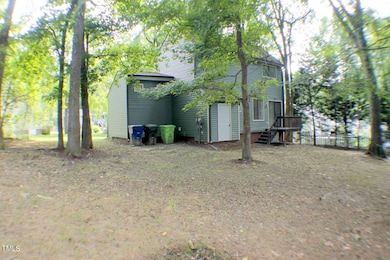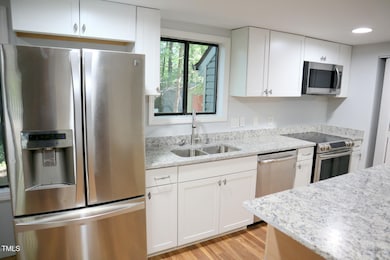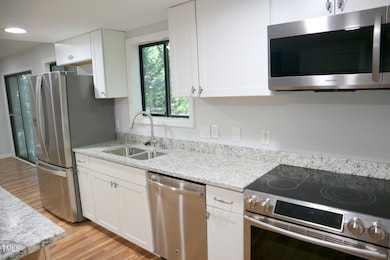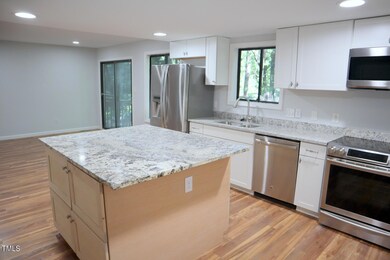
3404 Gemini Dr Raleigh, NC 27604
Northeast Raleigh NeighborhoodEstimated payment $2,170/month
Total Views
15,802
3
Beds
2
Baths
1,357
Sq Ft
$255
Price per Sq Ft
Highlights
- Deck
- Modernist Architecture
- No HOA
- Heritage High School Rated A
- Main Floor Bedroom
- Cul-De-Sac
About This Home
NICE REMODELED 3 BED ROOM TWO FULL BATH HOUSE, FIRST FLOOR BED ROOM CAN BE USED AS MASTER, NEW KITCHEN CABINETS,GRANITE COUNTER TOPS, BIG GRANITE ISLAND, STAINLESS APPLIANCES, NEW LIGHTINGS AND FANS, NEW FLOORING, NEW TILED BATHROOMS, NEW ROOF, ONE LARGE SHEDS ON THE BACK, NEW VAPOR BARRIER IN CRAWLSPACE, NEW WATER HEATER, WINDOWS ARE APPROX 5 YEARS OLD. MUST SEE.
Home Details
Home Type
- Single Family
Est. Annual Taxes
- $2,903
Year Built
- Built in 1983
Lot Details
- 0.29 Acre Lot
- Lot Dimensions are 133x113x50x143x31
- Cul-De-Sac
Home Design
- Modernist Architecture
- Permanent Foundation
- Shingle Roof
- Vinyl Siding
Interior Spaces
- 1,357 Sq Ft Home
- 2-Story Property
- Electric Fireplace
- Entrance Foyer
- Family Room with Fireplace
- Combination Dining and Living Room
- Storage
- Laminate Flooring
Kitchen
- Electric Range
- Microwave
- Dishwasher
Bedrooms and Bathrooms
- 3 Bedrooms
- Main Floor Bedroom
- 2 Full Bathrooms
- Bathtub with Shower
- Shower Only
Laundry
- Laundry on main level
- Laundry in Kitchen
Parking
- 2 Parking Spaces
- Private Driveway
- 2 Open Parking Spaces
Outdoor Features
- Deck
- Rain Gutters
- Porch
Schools
- Wilburn Elementary School
- Durant Middle School
- Heritage High School
Utilities
- Forced Air Heating and Cooling System
- Electric Water Heater
Community Details
- No Home Owners Association
- Starmount Hills Subdivision
Listing and Financial Details
- Assessor Parcel Number 1725551970
Map
Create a Home Valuation Report for This Property
The Home Valuation Report is an in-depth analysis detailing your home's value as well as a comparison with similar homes in the area
Home Values in the Area
Average Home Value in this Area
Tax History
| Year | Tax Paid | Tax Assessment Tax Assessment Total Assessment is a certain percentage of the fair market value that is determined by local assessors to be the total taxable value of land and additions on the property. | Land | Improvement |
|---|---|---|---|---|
| 2024 | $2,903 | $331,977 | $115,000 | $216,977 |
| 2023 | $2,029 | $184,342 | $54,000 | $130,342 |
| 2022 | $1,886 | $184,342 | $54,000 | $130,342 |
| 2021 | $1,814 | $184,342 | $54,000 | $130,342 |
| 2020 | $1,781 | $184,342 | $54,000 | $130,342 |
| 2019 | $1,620 | $138,079 | $42,000 | $96,079 |
| 2018 | $0 | $138,079 | $42,000 | $96,079 |
| 2017 | $1,456 | $138,079 | $42,000 | $96,079 |
| 2016 | $1,427 | $138,079 | $42,000 | $96,079 |
| 2015 | $1,371 | $130,479 | $42,000 | $88,479 |
| 2014 | $1,301 | $130,479 | $42,000 | $88,479 |
Source: Public Records
Property History
| Date | Event | Price | Change | Sq Ft Price |
|---|---|---|---|---|
| 04/24/2025 04/24/25 | Price Changed | $345,500 | -1.1% | $255 / Sq Ft |
| 03/12/2025 03/12/25 | Price Changed | $349,500 | -1.4% | $258 / Sq Ft |
| 11/13/2024 11/13/24 | Price Changed | $354,500 | -1.4% | $261 / Sq Ft |
| 10/08/2024 10/08/24 | For Sale | $359,500 | +42.7% | $265 / Sq Ft |
| 12/15/2023 12/15/23 | Off Market | $252,000 | -- | -- |
| 07/22/2022 07/22/22 | Sold | $252,000 | +0.8% | $191 / Sq Ft |
| 07/09/2022 07/09/22 | Pending | -- | -- | -- |
| 06/29/2022 06/29/22 | For Sale | $250,000 | -- | $190 / Sq Ft |
Source: Doorify MLS
Deed History
| Date | Type | Sale Price | Title Company |
|---|---|---|---|
| Warranty Deed | $252,000 | Horsley Law Firm Pa | |
| Warranty Deed | $230,000 | None Listed On Document | |
| Warranty Deed | $193,000 | None Available | |
| Warranty Deed | $110,000 | -- |
Source: Public Records
Mortgage History
| Date | Status | Loan Amount | Loan Type |
|---|---|---|---|
| Previous Owner | $275,000 | New Conventional | |
| Previous Owner | $187,000 | VA | |
| Previous Owner | $25,000 | Credit Line Revolving | |
| Previous Owner | $87,900 | Fannie Mae Freddie Mac | |
| Closed | $16,500 | No Value Available |
Source: Public Records
Similar Homes in Raleigh, NC
Source: Doorify MLS
MLS Number: 10057095
APN: 1725.11-55-1970-000
Nearby Homes
- 3667 Durwood Ln
- 3806 Sue Ln
- 3635 Water Mist Ln
- 3650 Durwood Ln
- 3607 Buffaloe Rd
- 3743 Bison Hill Ln
- 3711 Halford Dr
- 3623 Bison Hill Ln
- 2979 Faversham Place
- 2977 Faversham Place
- 3109 Edgetone Dr
- 3508 Oneonta Ave
- 3125 Quinley Place
- 3421 E Jameson Rd
- 2800 Dove Ln
- 3317 E Jameson Rd
- 3109 E Folkestone Place
- 3617 Top of the Pines Ct
- 2638 Andover Glen Rd
- 3659 Top of the Pines Ct
