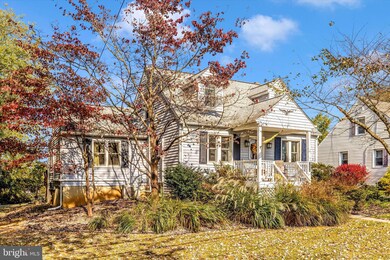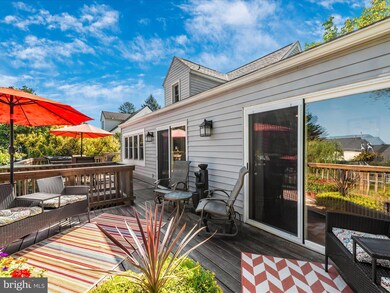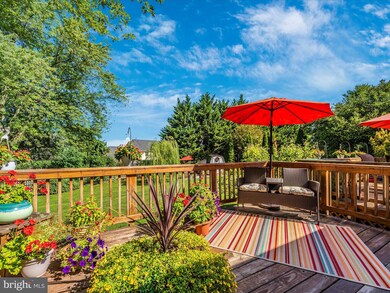
3404 Jefferson Pike Jefferson, MD 21755
Burkittsville NeighborhoodHighlights
- Cape Cod Architecture
- Deck
- Wooded Lot
- Valley Elementary School Rated A-
- Recreation Room
- Wood Flooring
About This Home
As of December 2024Discover the warmth and charm of this delightful Cape Cod home, perfectly blending comfort with the serenity of country living. Impeccably maintained, this home is move-in ready, so you can simply unpack and relax. Step outside to a beautifully fenced backyard, where colorful flowers create a peaceful oasis, all visible from a spacious deck just six years young. Recent updates provide peace of mind, including a new roof (7 years), modern HVAC system, Renewal by Andersen windows, and 8-year-old water heater ensuring both efficiency and reliability. For those who appreciate the ease of a main-floor bedroom, this home has it all. The inviting owner’s suite offers a spacious retreat with direct access to the deck – perfect for enjoying your morning coffee amidst tranquil views. The recently updated bathroom brings a touch of luxury with underfloor heating, while an adjoining flex room adapts effortlessly to your lifestyle, serving as a cozy nursery, home office, or personal sanctuary. Upstairs two charming secondary bedrooms share a beautifully appointed hall bath, providing comfort and privacy for family or guests. The lower level is designed with entertaining in mind, featuring a spacious recreational room with stylish bar – perfect for hosting gatherings or relaxing with friends. There’s also a fully equipped home gym, offering the convenience of working out without leaving the comfort of home. This versatile lower level is a true extension of the living space, ready for fun and relaxation alike. Enjoy the best of Jefferson with this home’s prime location! Just moments away, you’ll find a charming bakery, donut cafe, and ice cream/sandwich shop. With easy access to commuter road and rail links for smooth travel, you will also enjoy weekend adventures exploring nearby hiking trails, and unwinding at local craft breweries, cideries and wineries. Embrace the perfect blend of small-town charm and convenience. Your dream country retreat awaits!
Home Details
Home Type
- Single Family
Est. Annual Taxes
- $2,758
Year Built
- Built in 1940 | Remodeled in 1986
Lot Details
- 0.35 Acre Lot
- Back Yard Fenced
- Landscaped
- Wooded Lot
- Property is zoned R1
Parking
- Off-Street Parking
Home Design
- Cape Cod Architecture
- Permanent Foundation
- Architectural Shingle Roof
- Vinyl Siding
Interior Spaces
- Property has 3 Levels
- Ceiling Fan
- Window Treatments
- French Doors
- Six Panel Doors
- Mud Room
- Living Room
- Dining Room
- Recreation Room
- Workshop
- Wood Flooring
- Storm Doors
- Eat-In Kitchen
- Laundry Room
Bedrooms and Bathrooms
- En-Suite Primary Bedroom
- En-Suite Bathroom
Partially Finished Basement
- Basement Fills Entire Space Under The House
- Walk-Up Access
- Connecting Stairway
- Rear Basement Entry
- Sump Pump
Outdoor Features
- Deck
- Shed
- Porch
Schools
- Valley Elementary School
- Brunswick Middle School
- Brunswick High School
Utilities
- Air Source Heat Pump
- Well
- Electric Water Heater
- Cable TV Available
Community Details
- No Home Owners Association
Listing and Financial Details
- Assessor Parcel Number 1114309861
Map
Home Values in the Area
Average Home Value in this Area
Property History
| Date | Event | Price | Change | Sq Ft Price |
|---|---|---|---|---|
| 12/18/2024 12/18/24 | Sold | $489,000 | 0.0% | $231 / Sq Ft |
| 11/11/2024 11/11/24 | Pending | -- | -- | -- |
| 11/11/2024 11/11/24 | Price Changed | $489,000 | +1.9% | $231 / Sq Ft |
| 11/08/2024 11/08/24 | For Sale | $479,990 | -- | $227 / Sq Ft |
Tax History
| Year | Tax Paid | Tax Assessment Tax Assessment Total Assessment is a certain percentage of the fair market value that is determined by local assessors to be the total taxable value of land and additions on the property. | Land | Improvement |
|---|---|---|---|---|
| 2024 | $3,154 | $253,200 | $94,600 | $158,600 |
| 2023 | $2,821 | $235,333 | $0 | $0 |
| 2022 | $2,614 | $217,467 | $0 | $0 |
| 2021 | $2,367 | $199,600 | $78,400 | $121,200 |
| 2020 | $2,367 | $196,267 | $0 | $0 |
| 2019 | $2,329 | $192,933 | $0 | $0 |
| 2018 | $2,310 | $189,600 | $78,400 | $111,200 |
| 2017 | $2,227 | $189,600 | $0 | $0 |
| 2016 | $2,520 | $178,667 | $0 | $0 |
| 2015 | $2,520 | $173,200 | $0 | $0 |
| 2014 | $2,520 | $173,200 | $0 | $0 |
Mortgage History
| Date | Status | Loan Amount | Loan Type |
|---|---|---|---|
| Open | $505,137 | VA | |
| Closed | $505,137 | VA | |
| Previous Owner | $31,000 | Commercial | |
| Previous Owner | $298,100 | Stand Alone Second | |
| Previous Owner | $316,800 | Stand Alone Second | |
| Previous Owner | $312,137 | Adjustable Rate Mortgage/ARM | |
| Closed | -- | No Value Available |
Deed History
| Date | Type | Sale Price | Title Company |
|---|---|---|---|
| Deed | $489,000 | Assurance Title | |
| Deed | $489,000 | Assurance Title | |
| Deed | $240,000 | -- | |
| Deed | $240,000 | -- | |
| Deed | $177,000 | -- |
Similar Homes in Jefferson, MD
Source: Bright MLS
MLS Number: MDFR2056478
APN: 14-309861
- 3831 Roundtree Rd
- 3437 Livingston Dr
- 4144A Lander Rd
- 3860 Shadywood Dr Unit 3B
- 3856 Shadywood Dr Unit 2B
- 3847 Shadywood Dr Unit NO1C
- 4144 Lander Road Lander Rd
- 4147 Lander Rd
- 2814 Chevy Chase Cir
- 4809 Bennington Place E
- 4414 Mountville Rd
- 2827 Sumantown Rd
- 4426 Teen Barnes Rd
- Lot 2 Sumantown Rd
- Lot 1 Sumantown Rd
- 3605 Promise Ct
- 3750 Cherry Ln
- 3105 Sumantown Rd
- 2290 Gapland Rd
- 1902 Jefferson Pike






