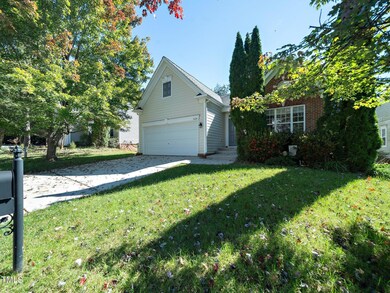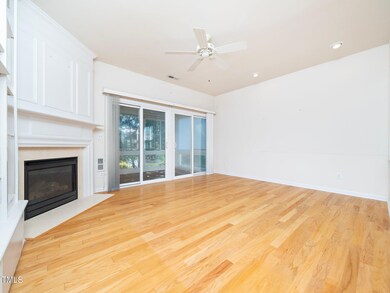
3404 Parlor St Raleigh, NC 27614
Falls Lake NeighborhoodHighlights
- 1.5-Story Property
- Partially Wooded Lot
- Main Floor Primary Bedroom
- Wakefield Middle Rated A-
- Wood Flooring
- Bonus Room
About This Home
As of December 2024Rare Cedar Grove home in Wakefield Plantation with a finished basement located on a small side street. One-level living features the primary and secondary bedroom on the main level. Desirable open kitchen-dining-living plan, hardwood floors, 9' ceilings and lots of windows keep this space light and bright. A main level finished sunroom (heated/cooled) will be a perfect place to start your mornings. Spacious primary suite offers walk in closet, trey ceiling, large bathroom w/dual vanities and shower. On the lower level you will find ample flexible space and bedroom suite with full bath & walk in closet. The lower level also features storage, covered patio, two large living areas to accommodate anything you need: theater, game room, hobby space, gym or just additional living area. Two car attached garage (main level). Nearby walking trails, sidewalks, and pool/tennis/golf/pickleball (available to join); Wakefield offers so much in terms of lifestyle and enjoyment. Close to shopping, dining, grocery and retail centers. This home is one mile/5 minutes to Wegmans Grocery and minutes to Wake Forest.
Home Details
Home Type
- Single Family
Est. Annual Taxes
- $2,960
Year Built
- Built in 2005
Lot Details
- 6,970 Sq Ft Lot
- Landscaped
- Partially Wooded Lot
HOA Fees
- $23 Monthly HOA Fees
Parking
- 2 Car Attached Garage
- Front Facing Garage
Home Design
- 1.5-Story Property
- Brick Veneer
- Shingle Roof
- Vinyl Siding
Interior Spaces
- Bookcases
- Crown Molding
- Tray Ceiling
- Smooth Ceilings
- High Ceiling
- Ceiling Fan
- Fireplace
- Double Pane Windows
- Entrance Foyer
- Family Room
- Living Room
- Breakfast Room
- Dining Room
- Bonus Room
- Sun or Florida Room
Kitchen
- Free-Standing Electric Range
- Microwave
- Dishwasher
- Kitchen Island
- Disposal
Flooring
- Wood
- Carpet
- Vinyl
Bedrooms and Bathrooms
- 3 Bedrooms
- Primary Bedroom on Main
- 3 Full Bathrooms
- Double Vanity
- Walk-in Shower
Laundry
- Laundry in Hall
- Laundry on main level
Basement
- Heated Basement
- Walk-Out Basement
- Basement Storage
- Natural lighting in basement
Outdoor Features
- Glass Enclosed
- Rain Gutters
- Front Porch
Schools
- Wake County Schools Elementary And Middle School
- Wake County Schools High School
Horse Facilities and Amenities
- Grass Field
Utilities
- Forced Air Zoned Cooling and Heating System
- Heating System Uses Natural Gas
- Underground Utilities
- Natural Gas Connected
- Water Heater
- High Speed Internet
- Cable TV Available
Community Details
- Association fees include unknown
- Wakefield Hoa/Ppm Mgt Association, Phone Number (919) 848-4911
- Wakefield Subdivision
Listing and Financial Details
- Property held in a trust
- Assessor Parcel Number 1830176912
Map
Home Values in the Area
Average Home Value in this Area
Property History
| Date | Event | Price | Change | Sq Ft Price |
|---|---|---|---|---|
| 12/06/2024 12/06/24 | Sold | $465,000 | -2.1% | $164 / Sq Ft |
| 11/05/2024 11/05/24 | Pending | -- | -- | -- |
| 10/16/2024 10/16/24 | For Sale | $475,000 | -- | $167 / Sq Ft |
Tax History
| Year | Tax Paid | Tax Assessment Tax Assessment Total Assessment is a certain percentage of the fair market value that is determined by local assessors to be the total taxable value of land and additions on the property. | Land | Improvement |
|---|---|---|---|---|
| 2024 | $2,960 | $338,478 | $100,000 | $238,478 |
| 2023 | $2,882 | $262,560 | $60,000 | $202,560 |
| 2022 | $2,678 | $262,560 | $60,000 | $202,560 |
| 2021 | $2,575 | $262,560 | $60,000 | $202,560 |
| 2020 | $2,528 | $262,560 | $60,000 | $202,560 |
| 2019 | $2,667 | $228,434 | $66,000 | $162,434 |
| 2018 | $2,516 | $228,434 | $66,000 | $162,434 |
| 2017 | $2,396 | $228,434 | $66,000 | $162,434 |
| 2016 | $2,347 | $228,434 | $66,000 | $162,434 |
| 2015 | $2,594 | $248,573 | $78,000 | $170,573 |
| 2014 | -- | $248,573 | $78,000 | $170,573 |
Mortgage History
| Date | Status | Loan Amount | Loan Type |
|---|---|---|---|
| Open | $372,000 | New Conventional | |
| Previous Owner | $140,900 | New Conventional | |
| Previous Owner | $147,500 | Purchase Money Mortgage | |
| Previous Owner | $59,400 | Credit Line Revolving |
Deed History
| Date | Type | Sale Price | Title Company |
|---|---|---|---|
| Warranty Deed | $465,000 | None Listed On Document | |
| Warranty Deed | $295,000 | None Available |
Similar Homes in Raleigh, NC
Source: Doorify MLS
MLS Number: 10058124
APN: 1830.01-17-6912-000
- 2523 Spring Oaks Way
- 3212 Imperial Oaks Dr
- 3020 Imperial Oaks Dr
- 3001 Imperial Oaks Dr
- 12345 Beestone Ln
- 3124 Elm Tree Ln
- 3509 Archdale Dr
- 3439 Archdale Dr
- 0 Rabbit Run
- 2314 Wispy Green Ln
- 2302 Wispy Green Ln
- 7212 Rabbit Run
- 2421 Acanthus Dr
- 6513 Wakefalls Dr
- 2817 Peachleaf St
- 3025 Osterley St
- 6532 Wakefalls Dr
- 2725 Penfold Ln
- 1159 Blue Bird Ln
- 11843 Canemount St






