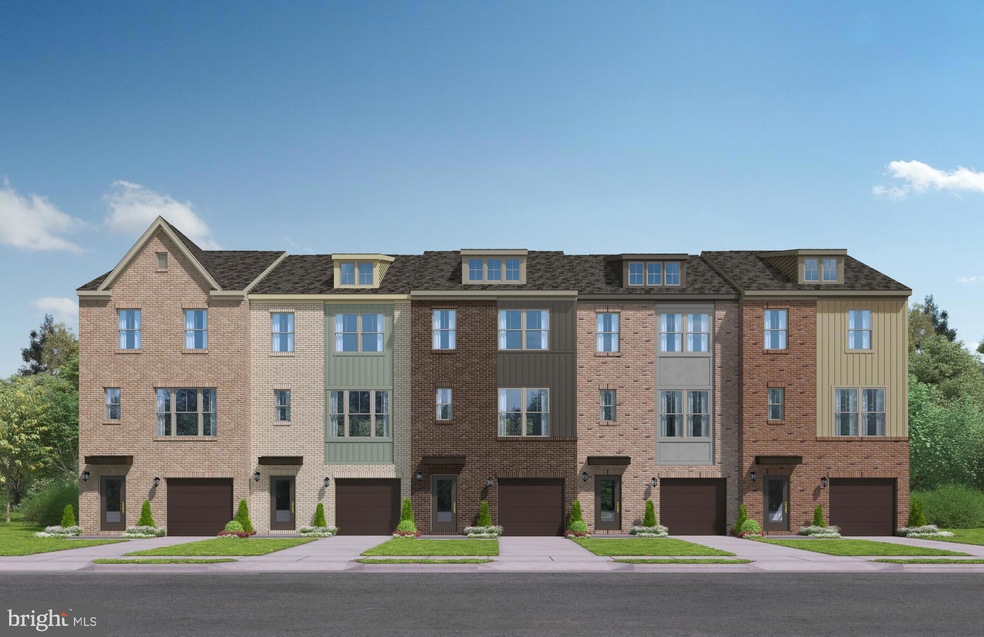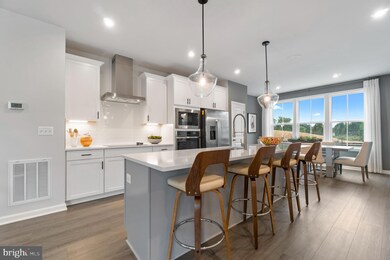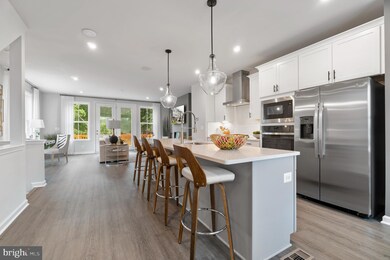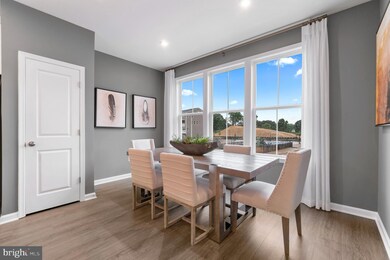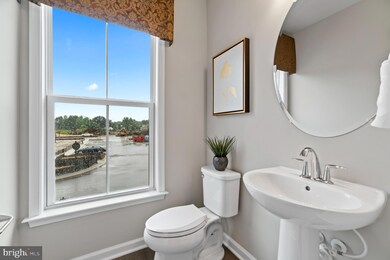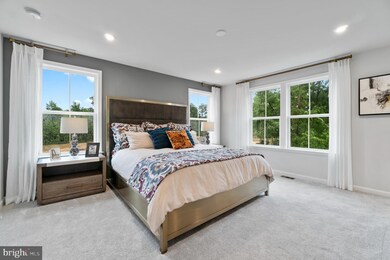
Highlights
- New Construction
- Traditional Architecture
- 1 Car Attached Garage
- Open Floorplan
- Family Room Off Kitchen
- Double Pane Windows
About This Home
As of November 2024Welcome to this inviting interior townhome in Mill Branch Crossing, a walkable mixed-use neighborhood in Bowie, MD. The Hartland features 3 bedrooms and 3 full baths, along with 1 half bath for added convenience. The heart of this home is the center island in the kitchen, featuring modern, stainless-steel appliances, and ample counter space for cooking and entertaining. Relax and take in nature from your deck. The finished lower level provides a wonderful gathering space for family and friends with access to the rear yard. The fourth level loft adds an additional entertainment area or personal retreat with its rooftop terrace, a unique space to enjoy outdoor moments and views. This townhome will be ready for a summer move-in, providing a comfortable and stylish living experience for the upcoming season. This home is under construction. Please visit onsite Sales Trailer for information. Photos are of a similar home.
Townhouse Details
Home Type
- Townhome
Est. Annual Taxes
- $205
Year Built
- Built in 2024 | New Construction
Lot Details
- 1,652 Sq Ft Lot
- Property is in excellent condition
HOA Fees
- $135 Monthly HOA Fees
Parking
- 1 Car Attached Garage
- Front Facing Garage
Home Design
- Traditional Architecture
- Slab Foundation
- Vinyl Siding
- Brick Front
Interior Spaces
- 2,500 Sq Ft Home
- Property has 4 Levels
- Open Floorplan
- Recessed Lighting
- Double Pane Windows
- ENERGY STAR Qualified Windows
- Insulated Windows
- Window Screens
- Sliding Doors
- Insulated Doors
- Family Room Off Kitchen
- Combination Kitchen and Dining Room
Kitchen
- Gas Oven or Range
- Cooktop
- Microwave
- Dishwasher
- Kitchen Island
- Disposal
Bedrooms and Bathrooms
- 2 Bedrooms
- Walk-In Closet
Finished Basement
- Heated Basement
- Walk-Out Basement
- Interior and Exterior Basement Entry
- Natural lighting in basement
Utilities
- Forced Air Heating and Cooling System
- Air Source Heat Pump
- Vented Exhaust Fan
- Programmable Thermostat
- Underground Utilities
- Electric Water Heater
- Cable TV Available
Listing and Financial Details
- Tax Lot B3
- Assessor Parcel Number 17075732270
Community Details
Overview
- Association fees include lawn care front, road maintenance, snow removal
- Built by Stanley Martin Homes
- Mill Branch Crossing Subdivision, Hartland Floorplan
Amenities
- Common Area
Recreation
- Community Playground
Map
Home Values in the Area
Average Home Value in this Area
Property History
| Date | Event | Price | Change | Sq Ft Price |
|---|---|---|---|---|
| 11/21/2024 11/21/24 | Sold | $575,000 | -0.7% | $230 / Sq Ft |
| 07/19/2024 07/19/24 | Pending | -- | -- | -- |
| 06/26/2024 06/26/24 | Price Changed | $579,270 | -2.5% | $232 / Sq Ft |
| 05/22/2024 05/22/24 | For Sale | $594,270 | -- | $238 / Sq Ft |
Tax History
| Year | Tax Paid | Tax Assessment Tax Assessment Total Assessment is a certain percentage of the fair market value that is determined by local assessors to be the total taxable value of land and additions on the property. | Land | Improvement |
|---|---|---|---|---|
| 2024 | $205 | $15,000 | $15,000 | $0 |
| 2023 | $205 | $15,000 | $15,000 | $0 |
Similar Homes in Bowie, MD
Source: Bright MLS
MLS Number: MDPG2113818
APN: 07-5732270
- 3412 Saint Edward Ave
- 16906 Saint William Way
- 16808 Saint Ridgely Blvd
- 16914 Saint William Way
- 16901 Saint Marion Way
- 3405 Saint Robin Ln
- 16903 Saint Marion Way
- 3407 Saint Robin Ln
- 16918 Saint William Way
- 16905 Saint Marion Way
- 3409 Saint Robin Ln
- 16907 Saint Marion Way
- 3411 Ln
- 16909 Saint Marion Way
- 3413 Saint Robin Ln
- 16913 Saint Marion Way
- 3515 Saint Robin Ln
- 3509 Saint Robin Ln
- 16916 Saint William Way
- 16910 Saint William Way
