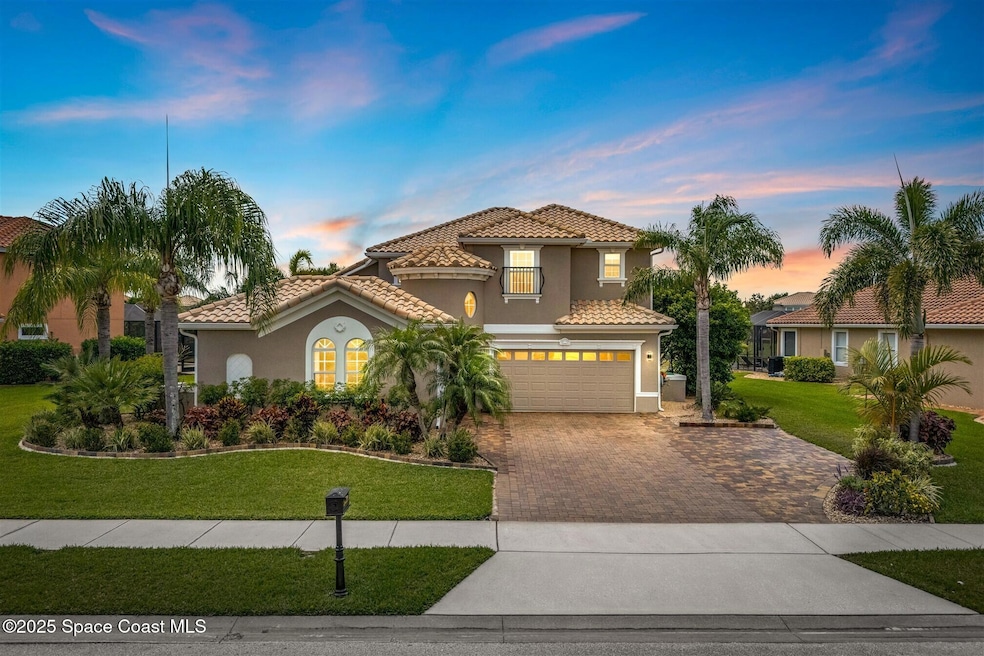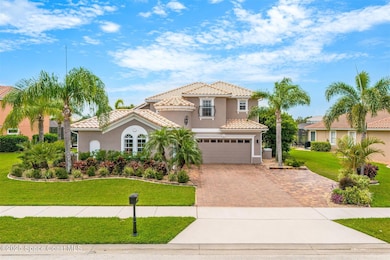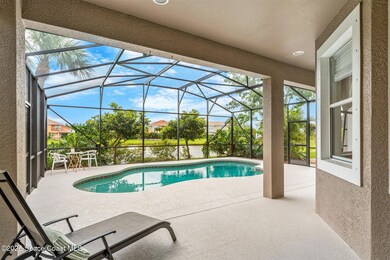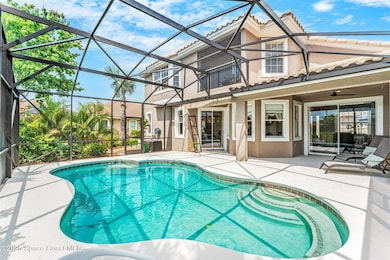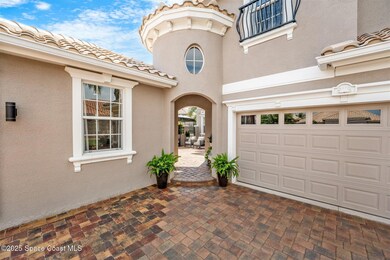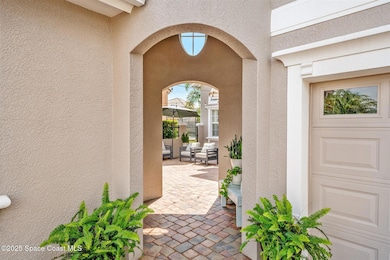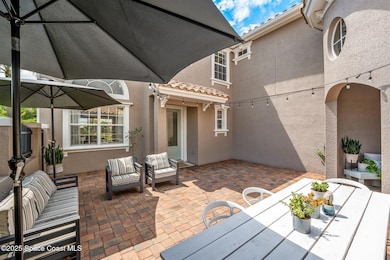
3405 Ayrshire Cir Melbourne, FL 32940
Villages of South Solerno NeighborhoodEstimated payment $5,266/month
Highlights
- In Ground Pool
- Home fronts a pond
- Lake View
- Viera High School Rated A-
- Gated Community
- Contemporary Architecture
About This Home
This 5 bed, 4 ½ bath property in the prestigious Chelford subdivision exudes elegance and comfort in equal measures. Enter through the large, charming courtyard that separates the main house from the guest casita. The casita features bedroom, bathroom, and walk-in closet—perfect for a guest room, studio, or office. Upon entering the main house, you're greeted with soaring ceilings, ample windows, and open spaces that utilize natural light to highlight the contemporary design features throughout. The kitchen at the heart of the home offers a modern tile backsplash, stainless steel appliances, a butcher's block island, and a custom pantry with cabinets. Through the nearby sliders, you'll find an outdoor oasis with a screened-in pool and patio overlooking the lake. Upstairs, you'll find a spacious owners' suite with a sunset balcony overlooking the pool. An ensuite bathroom with soaking tub and separate shower and a large custom walk-in closet complete this retreat. ''SEE MORE'' Additional upstairs bedrooms offer flexibility and functionality for the whole family. Located in the heart of West Viera, just minutes from shops, restaurants and great school, this gem of a home is your key to true Florida luxury living-don't miss out!
Home Details
Home Type
- Single Family
Est. Annual Taxes
- $6,473
Year Built
- Built in 2009 | Remodeled
Lot Details
- 10,454 Sq Ft Lot
- Lot Dimensions are 127 x 50
- Home fronts a pond
- Property fronts a private road
- East Facing Home
- Front and Back Yard Sprinklers
HOA Fees
Parking
- 2 Car Attached Garage
- Garage Door Opener
Property Views
- Lake
- Pond
- Pool
Home Design
- Contemporary Architecture
- Frame Construction
- Tile Roof
- Concrete Siding
- Block Exterior
- Asphalt
- Stucco
Interior Spaces
- 3,102 Sq Ft Home
- 2-Story Property
- Wet Bar
- Built-In Features
- Ceiling Fan
- Family Room
- Living Room
- Dining Room
- Screened Porch
Kitchen
- Breakfast Area or Nook
- Eat-In Kitchen
- Breakfast Bar
- Butlers Pantry
- Convection Oven
- Electric Oven
- Gas Range
- Microwave
- Ice Maker
- Dishwasher
- Disposal
Flooring
- Wood
- Carpet
- Laminate
- Tile
Bedrooms and Bathrooms
- 5 Bedrooms
- Main Floor Bedroom
- Walk-In Closet
- Jack-and-Jill Bathroom
- In-Law or Guest Suite
- Separate Shower in Primary Bathroom
Laundry
- Laundry on lower level
- Dryer
- Washer
- Sink Near Laundry
Home Security
- Security Gate
- Hurricane or Storm Shutters
- Fire and Smoke Detector
Pool
- In Ground Pool
- Saltwater Pool
- Screen Enclosure
Outdoor Features
- Balcony
- Courtyard
Additional Homes
- ADU includes 1 Bedroom and 1 Bathroom
Schools
- Manatee Elementary School
- Viera Middle School
- Viera High School
Utilities
- Central Heating and Cooling System
- Tankless Water Heater
- Cable TV Available
Listing and Financial Details
- Assessor Parcel Number 26-36-05-27-0000d.0-0014.00
Community Details
Overview
- Association fees include security
- Chelford Subdivision Association
- Chelford Subdivision
- Maintained Community
Recreation
- Tennis Courts
- Community Basketball Court
- Community Playground
- Community Pool
- Park
Security
- Gated Community
Map
Home Values in the Area
Average Home Value in this Area
Tax History
| Year | Tax Paid | Tax Assessment Tax Assessment Total Assessment is a certain percentage of the fair market value that is determined by local assessors to be the total taxable value of land and additions on the property. | Land | Improvement |
|---|---|---|---|---|
| 2023 | $6,384 | $495,870 | $0 | $0 |
| 2022 | $5,954 | $481,430 | $0 | $0 |
| 2021 | $6,246 | $467,410 | $85,000 | $382,410 |
| 2020 | $5,641 | $418,490 | $44,000 | $374,490 |
| 2019 | $6,211 | $452,690 | $44,000 | $408,690 |
| 2018 | $4,765 | $338,560 | $0 | $0 |
| 2017 | $4,831 | $331,600 | $0 | $0 |
| 2016 | $4,933 | $324,780 | $55,000 | $269,780 |
| 2015 | $5,099 | $322,530 | $55,000 | $267,530 |
| 2014 | $5,142 | $319,970 | $45,000 | $274,970 |
Property History
| Date | Event | Price | Change | Sq Ft Price |
|---|---|---|---|---|
| 04/09/2025 04/09/25 | For Sale | $825,000 | +43.5% | $266 / Sq Ft |
| 07/22/2020 07/22/20 | Sold | $575,000 | -1.9% | $186 / Sq Ft |
| 06/12/2020 06/12/20 | Pending | -- | -- | -- |
| 05/24/2020 05/24/20 | For Sale | $585,900 | +4.6% | $189 / Sq Ft |
| 07/20/2018 07/20/18 | Sold | $560,000 | -1.6% | $181 / Sq Ft |
| 06/23/2018 06/23/18 | Pending | -- | -- | -- |
| 06/19/2018 06/19/18 | For Sale | $569,000 | 0.0% | $184 / Sq Ft |
| 05/28/2018 05/28/18 | Pending | -- | -- | -- |
| 05/25/2018 05/25/18 | For Sale | $569,000 | -- | $184 / Sq Ft |
Deed History
| Date | Type | Sale Price | Title Company |
|---|---|---|---|
| Warranty Deed | $575,000 | Supreme Title Closings Llc | |
| Warranty Deed | $560,000 | Prestige Title Of Brevard Ll | |
| Warranty Deed | $410,000 | Sunbelt Title Agency | |
| Warranty Deed | $401,200 | Attorney | |
| Warranty Deed | -- | Attorney |
Mortgage History
| Date | Status | Loan Amount | Loan Type |
|---|---|---|---|
| Open | $460,000 | New Conventional | |
| Previous Owner | $448,000 | No Value Available | |
| Previous Owner | $417,000 | New Conventional | |
| Previous Owner | $378,350 | VA | |
| Previous Owner | $395,342 | No Value Available | |
| Previous Owner | $381,140 | No Value Available |
Similar Homes in Melbourne, FL
Source: Space Coast MLS (Space Coast Association of REALTORS®)
MLS Number: 1042678
APN: 26-36-05-27-0000D.0-0014.00
- 3655 Ayrshire Cir
- 3546 Ayrshire Cir
- 3514 Gatwick Manor Ln
- 3857 Hollisten Cir
- 5775 Trieda Dr
- 3838 Hollisten Cir
- 5824 Trieda Dr
- 3218 Cortona Dr
- 3758 Hollisten Cir
- 6009 Van Ness Dr
- 6049 Van Ness Dr
- 3765 Sansome Cir
- 6348 Van Ness Dr
- 3230 Levanto Dr
- 3077 Cortona Dr
- 3804 Sansome Cir
- 3032 Sallisbury Ct
- 6314 Modern Duran Dr
- 5610 Rusack Dr
- 6580 Ingalls St
