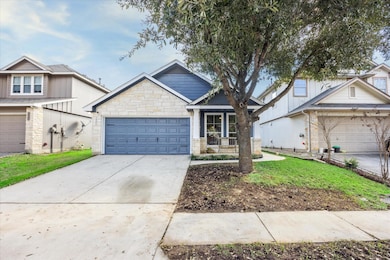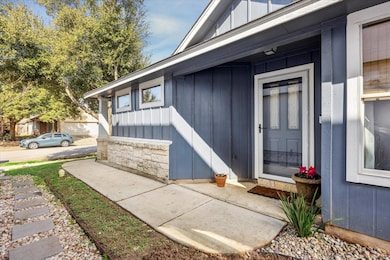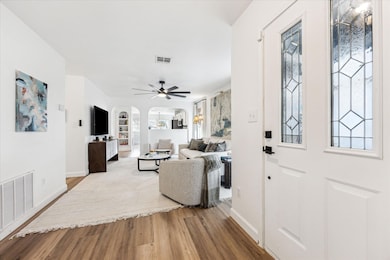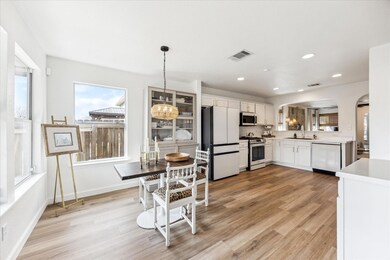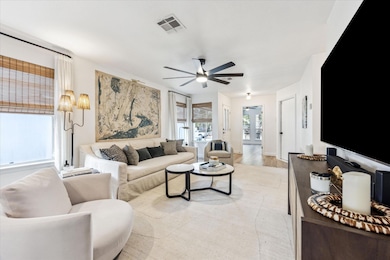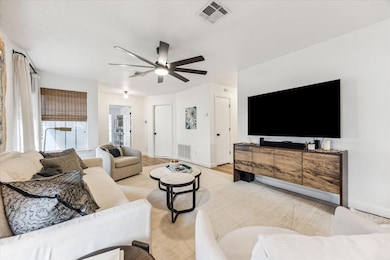
3405 Barksdale Dr Austin, TX 78725
Hornsby Bend NeighborhoodEstimated payment $2,256/month
Highlights
- Open Floorplan
- Open to Family Room
- Interior Lot
- Private Yard
- Rear Porch
- Double Pane Windows
About This Home
Welcome to 3405 Barksdale, a beautifully updated 4-bedroom, 2-bathroom, single-story home offering modern upgrades and effortless living. Built in 2005 and fully refreshed in 2024, this 1,436 sq. ft. home boasts new luxury vinyl plank flooring, fresh interior paint, and updated modern fixtures throughout. Enjoy top-of-the-line, high-end appliances, including a brand-new washer and dryer, plus a reverse osmosis water system for superior water quality. The new roof (2024) provides peace of mind, while large windows bring in abundant natural light, complementing the home's open-concept layout. Located in a quiet neighborhood near Austin Colony Park on the Colorado River, this home offers easy access to Tesla, Austin-Bergstrom International Airport, and the 130 toll road—putting you minutes from everything Austin has to offer. Don’t miss your chance to own this stylish, low-maintenance home in an excellent location.
Home Details
Home Type
- Single Family
Est. Annual Taxes
- $3,659
Year Built
- Built in 2005
Lot Details
- 4,639 Sq Ft Lot
- West Facing Home
- Wood Fence
- Interior Lot
- Few Trees
- Private Yard
- Back Yard
HOA Fees
- $25 Monthly HOA Fees
Parking
- 2 Car Garage
- Front Facing Garage
- Single Garage Door
- Garage Door Opener
- Driveway
Home Design
- Slab Foundation
- Shingle Roof
- Wood Siding
- Stone Siding
Interior Spaces
- 1,436 Sq Ft Home
- 1-Story Property
- Open Floorplan
- Bar
- Ceiling Fan
- Recessed Lighting
- Double Pane Windows
- Living Room
- Dining Room
- Vinyl Flooring
- Home Security System
- Washer and Dryer
Kitchen
- Open to Family Room
- Gas Range
- Microwave
- Dishwasher
- Laminate Countertops
- Disposal
Bedrooms and Bathrooms
- 4 Main Level Bedrooms
- Walk-In Closet
- Dressing Area
- 2 Full Bathrooms
- Separate Shower
Outdoor Features
- Rear Porch
Schools
- Hornsby-Dunlap Elementary School
- Dailey Middle School
- Del Valle High School
Utilities
- Central Heating and Cooling System
- Natural Gas Connected
Community Details
- Association fees include common area maintenance
- Austin's Colony HOA
- Austins Colony Ph 05 Sec 02 Subdivision
Listing and Financial Details
- Auction
- Assessor Parcel Number 03064908460000
- Tax Block B
Map
Home Values in the Area
Average Home Value in this Area
Tax History
| Year | Tax Paid | Tax Assessment Tax Assessment Total Assessment is a certain percentage of the fair market value that is determined by local assessors to be the total taxable value of land and additions on the property. | Land | Improvement |
|---|---|---|---|---|
| 2023 | $2,023 | $207,892 | $0 | $0 |
| 2022 | $3,327 | $188,993 | $0 | $0 |
| 2021 | $3,189 | $171,812 | $40,000 | $187,423 |
| 2020 | $3,108 | $156,193 | $40,000 | $133,262 |
| 2018 | $2,759 | $129,085 | $40,000 | $144,348 |
| 2017 | $2,601 | $117,350 | $20,000 | $151,585 |
| 2016 | $2,364 | $106,682 | $20,000 | $135,017 |
| 2015 | $1,653 | $96,984 | $20,000 | $114,564 |
| 2014 | $1,653 | $88,167 | $0 | $0 |
Property History
| Date | Event | Price | Change | Sq Ft Price |
|---|---|---|---|---|
| 01/30/2025 01/30/25 | For Sale | $345,000 | +4.6% | $240 / Sq Ft |
| 01/05/2024 01/05/24 | Sold | -- | -- | -- |
| 11/03/2023 11/03/23 | For Sale | $329,900 | -- | $230 / Sq Ft |
Deed History
| Date | Type | Sale Price | Title Company |
|---|---|---|---|
| Deed | -- | Independence Title | |
| Special Warranty Deed | -- | Spartan Title | |
| Warranty Deed | -- | Independence Title | |
| Vendors Lien | -- | Alamo Title Company |
Mortgage History
| Date | Status | Loan Amount | Loan Type |
|---|---|---|---|
| Open | $324,900 | New Conventional | |
| Previous Owner | $198,050 | New Conventional | |
| Previous Owner | $123,866 | Fannie Mae Freddie Mac |
Similar Homes in the area
Source: Unlock MLS (Austin Board of REALTORS®)
MLS Number: 1864834
APN: 702363
- 3308 Etheredge Dr
- 3504 Wickham Ln
- 14308 Deaf Smith Blvd
- 3204 Barksdale Dr
- 3107 Etheredge Dr
- 3609 Mims Cove
- 3015 Caleb Dr
- 3107 Crownover St
- 2911 Crownover St
- 14306 Varrelman St
- 14206 Varrelman St
- 2803 Crownover St
- 14913 Ben Davis Dr
- 15008 Jolynn St
- 14203 Highsmith St
- 4003 Reeders Dr
- 4007 Reeders Dr
- 15100 Kent Justin
- 3603 Canaan Matthew Dr
- 4201 Sojourner St

