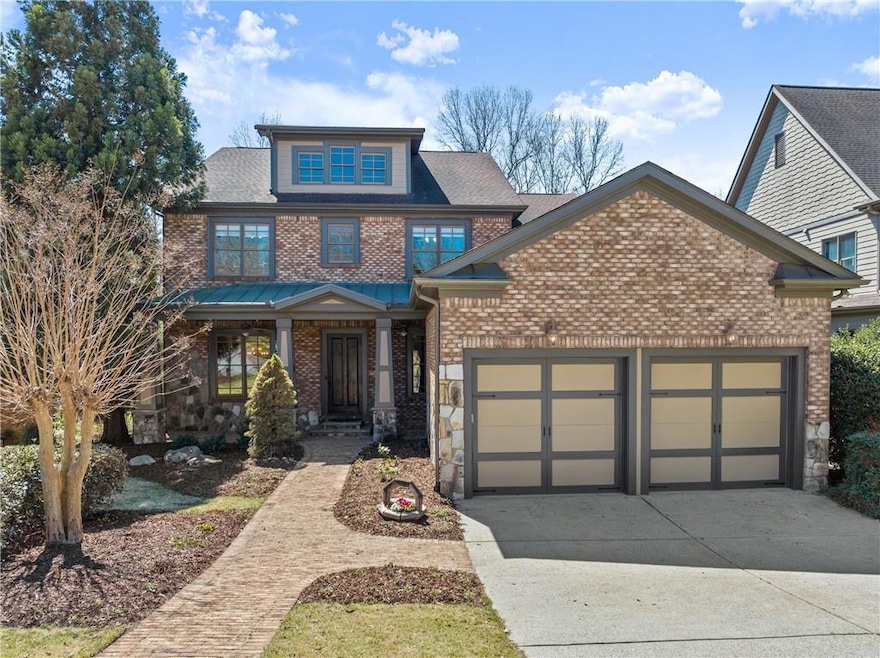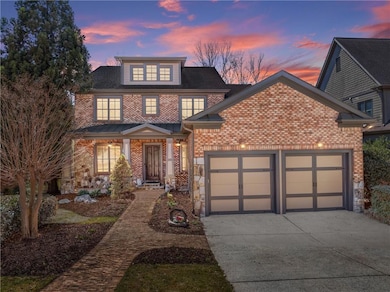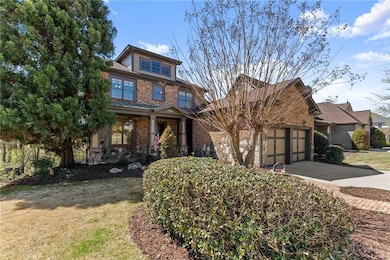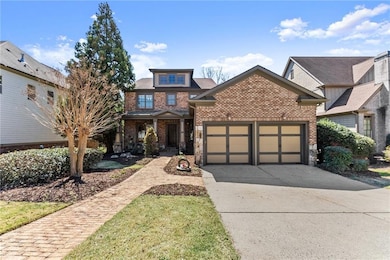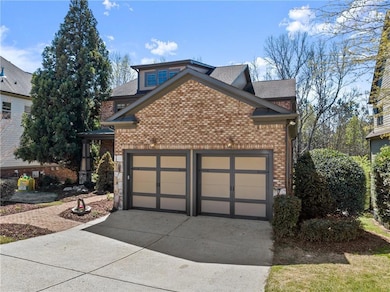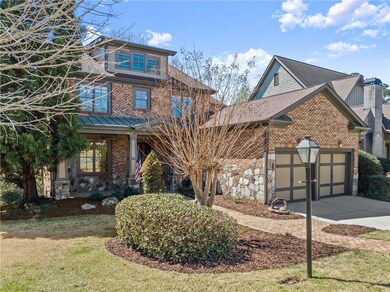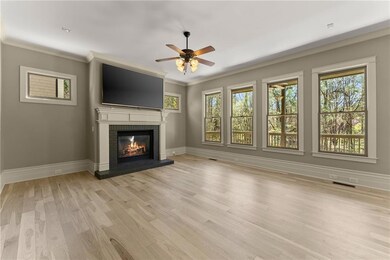This stunning **5-bedroom, 5.5-bathroom** 3 car garage custom home is located in a **quiet, gated community** in sought-after **Forsyth County** Lambert high school district, offering both privacy and convenience. Nestled on a landscaped lot with serene greenspace views**, this well-maintained and updated residence boasts an **open-concept design** with spacious living and entertaining areas. This home has 3 rear porches for enjoying your private backyard! Inside, you'll find **high-end finishes, 8 ft doors, custom woodwork and trim, abundant natural light** throughout. The **chef’s kitchen** is a focal point, featuring **top-of-the-line appliances, a huge island, and ample cabinetry**—perfect for both casual meals and hosting gatherings. The **primary suite** is a luxurious fireside retreat, complete with a spa-like bath and generous closet space with custom built-ins. As a bonus, the oversized laundry room is adjacent to the master closet with access to the hallway for secondary bedrooms. Each secondary bedroom is generously sized, offering its own **en-suite bath** for ultimate comfort and privacy. Additional living spaces include a **formal dining room, home office, and multiple family/bonus rooms**, guest suite and full bath on the main and an unfinished basement to finish to fit your lifestyle needs. The **unfinished basement** presents endless possibilities—whether you envision a home theater, gym, or additional guest quarters. Roof is only a few years old, HVAC is newer and has a HEPA filtration system!Located in a **top-rated school district**, this home provides **easy access to shopping, dining, parks, and major highways** while maintaining a peaceful, tucked-away feel. Experience the perfect blend of **luxury, space, and convenience** in this exceptional home!

