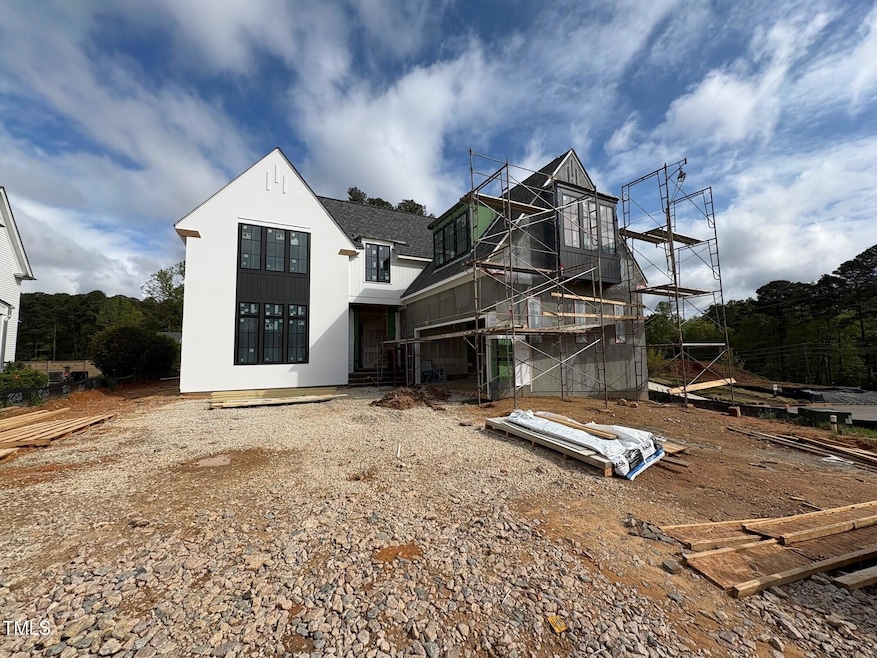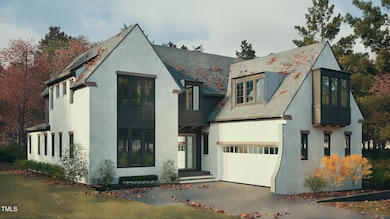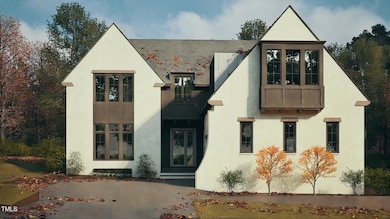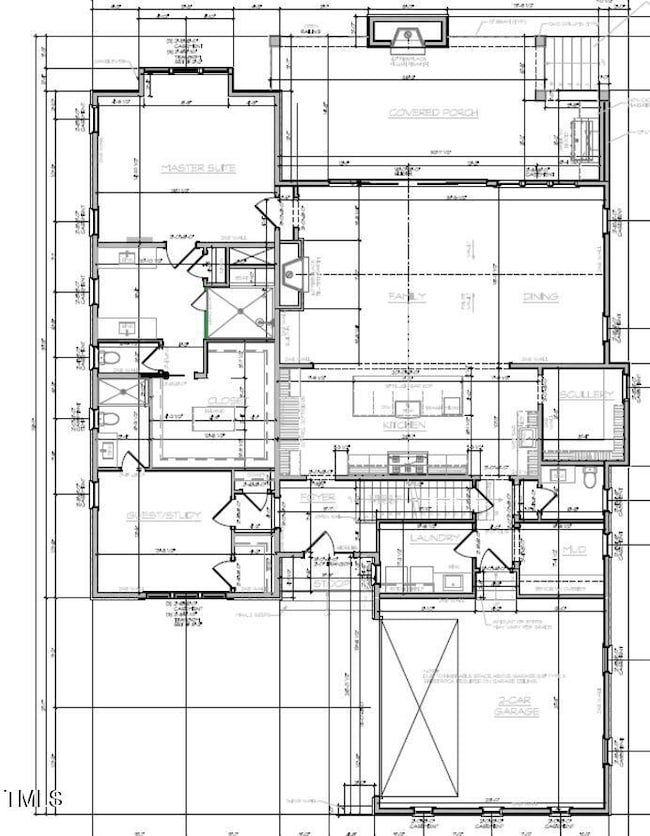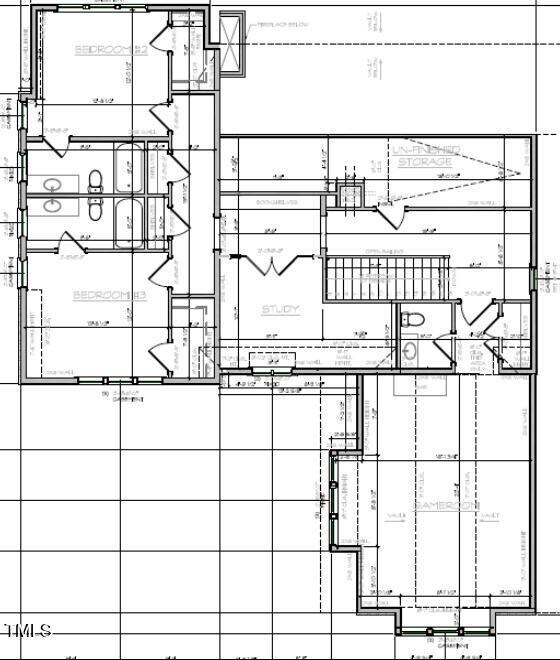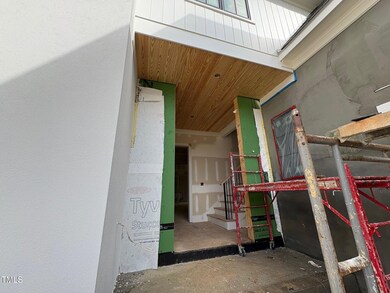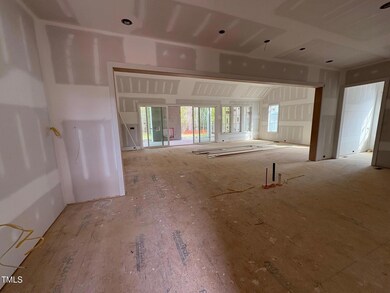
3405 Makers Cir Raleigh, NC 27612
Crabtree NeighborhoodEstimated payment $10,322/month
Highlights
- Under Construction
- Built-In Refrigerator
- Home Energy Rating Service (HERS) Rated Property
- Stough Elementary School Rated A-
- Open Floorplan
- Family Room with Fireplace
About This Home
This custom-built masterpiece is set to be ready in September 2025 and offers luxurious living in every detail. With 4 spacious bedrooms, 4 full bathrooms, and 2 half baths, there is plenty of space to get away.The main floor features a private owner's suite, complete with a custom closet, plus a guest bedroom, providing convenient one-level living. Upstairs, you'll find two additional bedrooms, a study, and a walk-in attic, offering ample storage and flexibility for your needs. A large rec room with vaulted ceilings presents the perfect space for a future golf simulator or media room.At the heart of the home, a gourmet kitchen awaits, complete with a scullery, mudroom, and laundry room. The family room and dining area boast a vaulted ceiling, adding grandeur to these spaces. Off the family room the oversized back porch has a fireplace - ideal for relaxing evenings.The home also features a beautifully irrigated lawn and landscape lighting, enhancing the outdoor space and creating a serene ambiance at night.Every inch of this home has been carefully crafted with custom finishes and exceptional features, offering a sophisticated yet welcoming atmosphere throughout.
Home Details
Home Type
- Single Family
Est. Annual Taxes
- $2,171
Year Built
- Built in 2025 | Under Construction
Lot Details
- 10,454 Sq Ft Lot
- Cul-De-Sac
- Landscaped
- Cleared Lot
HOA Fees
- $100 Monthly HOA Fees
Parking
- 2 Car Attached Garage
- Side Facing Garage
Home Design
- Home is estimated to be completed on 9/15/25
- Traditional Architecture
- Block Foundation
- Frame Construction
- Architectural Shingle Roof
- Metal Roof
- Vertical Siding
- Low Volatile Organic Compounds (VOC) Products or Finishes
- Radiant Barrier
- Stucco
Interior Spaces
- 3,969 Sq Ft Home
- 2-Story Property
- Open Floorplan
- Bookcases
- Crown Molding
- Beamed Ceilings
- Vaulted Ceiling
- Recessed Lighting
- Gas Fireplace
- Double Pane Windows
- Low Emissivity Windows
- French Doors
- Mud Room
- Entrance Foyer
- Family Room with Fireplace
- 2 Fireplaces
- Home Office
- Basement
- Crawl Space
- Laundry Room
- Attic
Kitchen
- Eat-In Kitchen
- Built-In Gas Range
- Range Hood
- Microwave
- Built-In Refrigerator
- Freezer
- Dishwasher
- Kitchen Island
- Quartz Countertops
- Disposal
Flooring
- Engineered Wood
- Carpet
- Tile
Bedrooms and Bathrooms
- 4 Bedrooms
- Primary Bedroom on Main
- Walk-In Closet
- Double Vanity
- Low Flow Plumbing Fixtures
- Private Water Closet
- Separate Shower in Primary Bathroom
Eco-Friendly Details
- Home Energy Rating Service (HERS) Rated Property
- ENERGY STAR Qualified Appliances
- Energy-Efficient Construction
- Energy-Efficient HVAC
- Energy-Efficient Lighting
- Energy-Efficient Insulation
- Energy-Efficient Thermostat
- No or Low VOC Paint or Finish
- Watersense Fixture
Outdoor Features
- Patio
- Exterior Lighting
- Rain Gutters
- Front Porch
Schools
- Stough Elementary School
- Oberlin Middle School
- Broughton High School
Utilities
- Dehumidifier
- Forced Air Zoned Heating and Cooling System
- Heating System Uses Natural Gas
- Natural Gas Connected
- Tankless Water Heater
- Cable TV Available
Community Details
- Association fees include storm water maintenance
- H.R.W. Management Association, Phone Number (919) 786-8053
- Built by Homes By Dickerson
- The Founding At Blue Ridge Subdivision, Catherine Floorplan
Listing and Financial Details
- Assessor Parcel Number 0795062070
Map
Home Values in the Area
Average Home Value in this Area
Tax History
| Year | Tax Paid | Tax Assessment Tax Assessment Total Assessment is a certain percentage of the fair market value that is determined by local assessors to be the total taxable value of land and additions on the property. | Land | Improvement |
|---|---|---|---|---|
| 2024 | $2,171 | $250,000 | $250,000 | $0 |
Property History
| Date | Event | Price | Change | Sq Ft Price |
|---|---|---|---|---|
| 03/19/2025 03/19/25 | For Sale | $1,799,000 | -- | $453 / Sq Ft |
Deed History
| Date | Type | Sale Price | Title Company |
|---|---|---|---|
| Warranty Deed | $500,000 | None Listed On Document |
Mortgage History
| Date | Status | Loan Amount | Loan Type |
|---|---|---|---|
| Previous Owner | $8,050,000 | Construction |
Similar Homes in Raleigh, NC
Source: Doorify MLS
MLS Number: 10083170
APN: 0795.09-06-2070-000
- 3405 Makers Cir
- 3401 Makers Cir
- 3300 Founding Place
- 3321 Founding Place
- 3158 Morningside Dr
- 3125 Morningside Dr
- 4020 Abbey Park Way
- 3016 Sylvania Dr
- 3920 Bentley Brook Dr
- 3616 Blue Ridge Rd
- 3937 Bentley Brook Dr
- 3513 Eden Croft Dr
- 3929 Glenlake Garden Dr
- 1601 Dunraven Dr
- 3171 Hemlock Forest Cir Unit 202
- 4008 Windflower Ln
- 2916 Rue Sans Famille
- 2852 Rue Sans Famille
- 4137 Gardenlake Dr
- 2765 Rue Sans Famille
