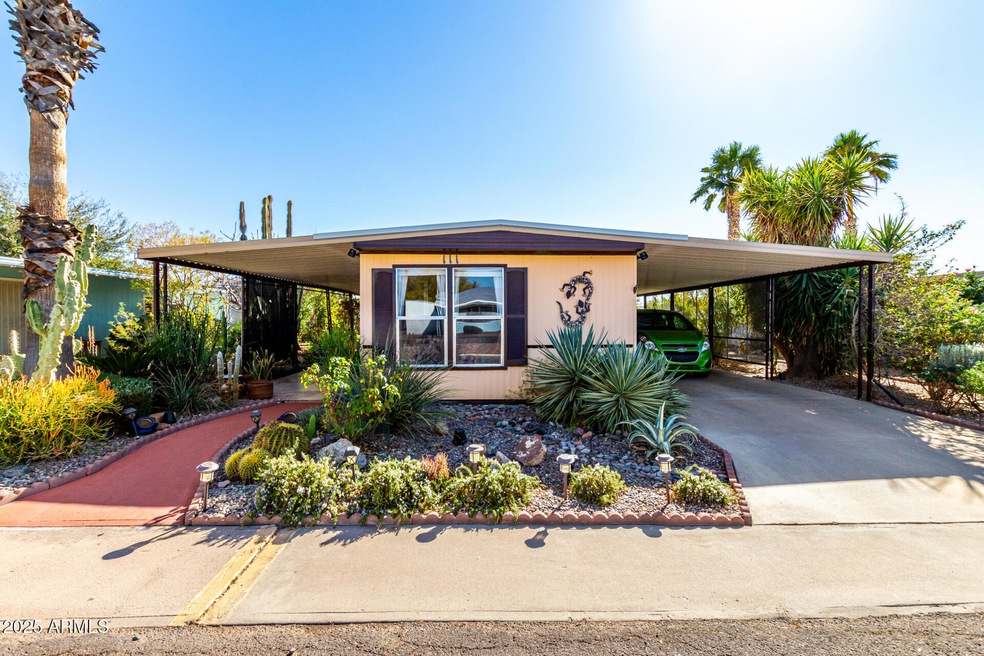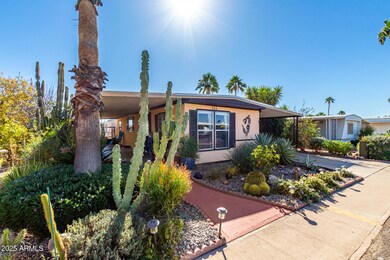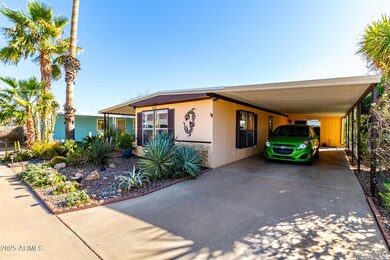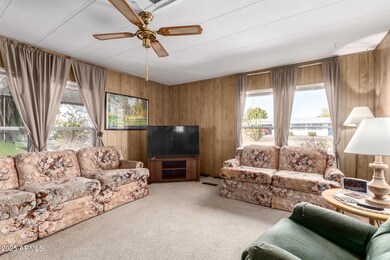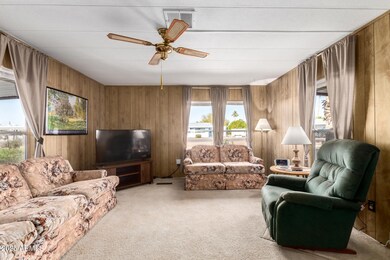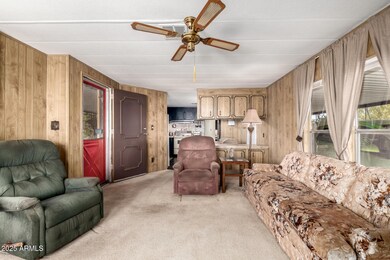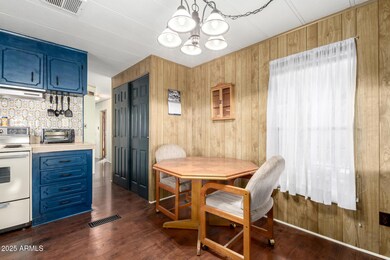
3405 S Tomahawk Rd Unit 111 Apache Junction, AZ 85119
Highlights
- Golf Course Community
- Clubhouse
- Heated Community Pool
- Fitness Center
- Furnished
- Cooling Available
About This Home
As of March 2025Check out this cozy home with 2 bedroom. AZ room is converted to third room. Beautiful and well-maintained and clean mobile home in the Denali Park community. The home features a huge covered patio with beautiful landscaping, flowers, and citrus trees, as well as a gorgeous view of the nearby mountains from the bedroom. It is truly a must-see! The community is very affordable, with a lease rate of $617 plus approximately $50 per month for utilities. It also offers nice amenities and friendly neighbors. Financing available for this home.
Property Details
Home Type
- Mobile/Manufactured
Est. Annual Taxes
- $146
Year Built
- Built in 1978
Lot Details
- Desert faces the back of the property
- Front Yard Sprinklers
- Sprinklers on Timer
- Land Lease of $617 per month
HOA Fees
- $617 Monthly HOA Fees
Home Design
- Metal Roof
- Foam Roof
Interior Spaces
- 896 Sq Ft Home
- 1-Story Property
- Furnished
- Vinyl Clad Windows
- Laminate Countertops
Flooring
- Carpet
- Vinyl
Bedrooms and Bathrooms
- 2 Bedrooms
- 1 Bathroom
Parking
- 2 Carport Spaces
- Assigned Parking
Outdoor Features
- Outdoor Storage
Schools
- Desert Vista Elementary School
- Cactus Canyon Junior High
- Apache Junction High School
Utilities
- Cooling Available
- Heating Available
- Wiring Updated in 2022
- Septic Tank
Listing and Financial Details
- Tax Lot 111
- Assessor Parcel Number 103-22-011-C
Community Details
Overview
- Association fees include (see remarks), water
- Built by Redman Homes
- S34 T1n Rse Subdivision
Amenities
- Clubhouse
- Theater or Screening Room
- Recreation Room
- Laundry Facilities
Recreation
- Golf Course Community
- Fitness Center
- Heated Community Pool
- Community Spa
- Bike Trail
Map
Home Values in the Area
Average Home Value in this Area
Property History
| Date | Event | Price | Change | Sq Ft Price |
|---|---|---|---|---|
| 03/20/2025 03/20/25 | Sold | $30,000 | -21.1% | $33 / Sq Ft |
| 03/13/2025 03/13/25 | For Sale | $38,000 | 0.0% | $42 / Sq Ft |
| 03/07/2025 03/07/25 | Pending | -- | -- | -- |
| 02/26/2025 02/26/25 | Price Changed | $38,000 | -12.6% | $42 / Sq Ft |
| 02/10/2025 02/10/25 | For Sale | $43,500 | -- | $49 / Sq Ft |
Similar Homes in Apache Junction, AZ
Source: Arizona Regional Multiple Listing Service (ARMLS)
MLS Number: 6817782
- 3405 S Tomahawk Rd Unit 129
- 3405 S Tomahawk Rd Unit 12
- 3405 S Tomahawk Rd Unit 301
- 3433 S Chaparral Rd
- 3701 S Wickiup Rd
- 2104 E 36th Ave
- 3500 S Tomahawk Lot 184 Rd Unit LOT
- 3500 S Tomahawk Rd Unit 210
- 3500 S Tomahawk Rd Unit 126
- 3500 S Tomahawk Rd Unit 160
- 3500 S Tomahawk Rd Unit 142
- 3500 S Tomahawk Rd Unit 188
- 3500 S Tomahawk Rd Unit 110
- 3500 S Tomahawk Rd Unit 113
- 3500 S Tomahawk Rd Unit 178
- 3500 S Tomahawk Rd Unit 191
- 1761 E 38th Ave
- 3700 S Tomahawk Rd Unit 18
- 3700 S Tomahawk Rd Unit 66
- 3700 S Tomahawk Rd Unit 27
