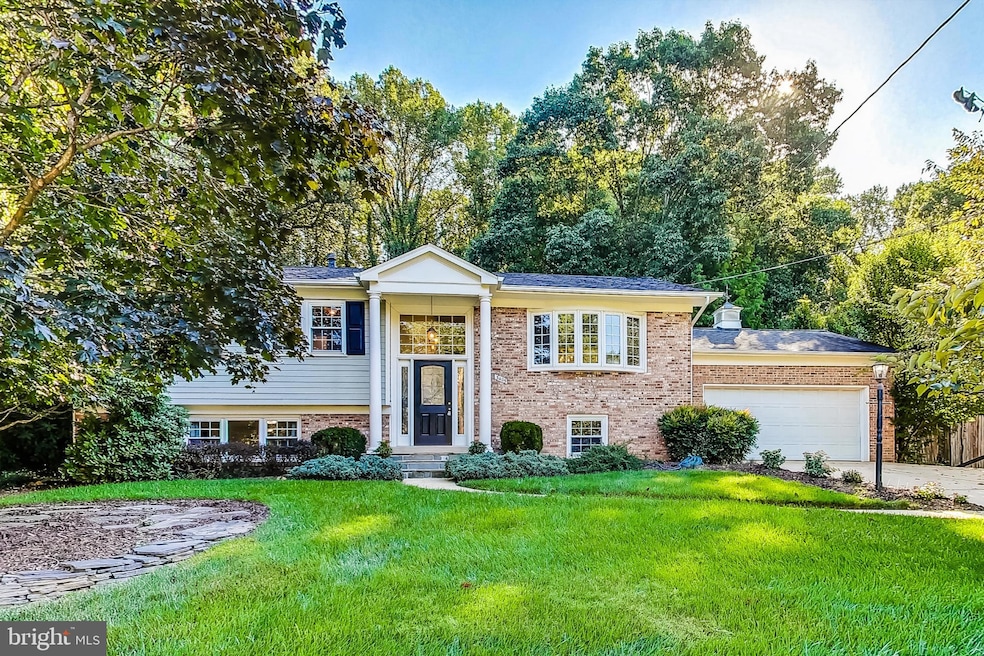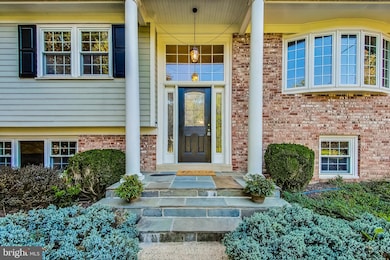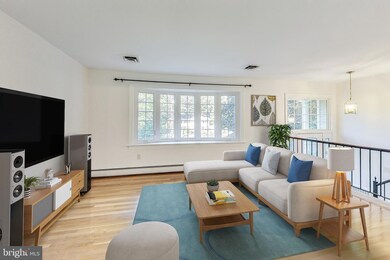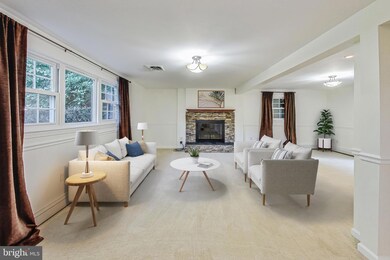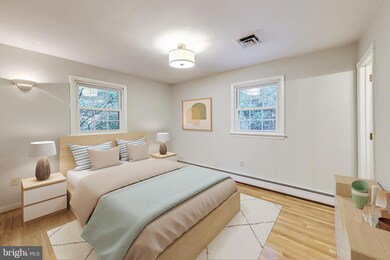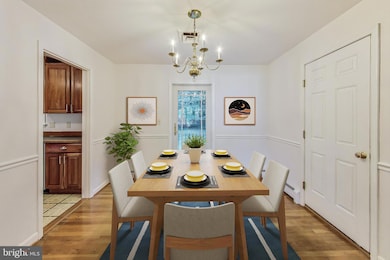
3405 Valewood Dr Oakton, VA 22124
Foxvale NeighborhoodHighlights
- Wood Burning Stove
- Wood Flooring
- No HOA
- Waples Mill Elementary School Rated A-
- 1 Fireplace
- Formal Dining Room
About This Home
As of October 2024This move-in-ready split-foyer home in Oakton, VA, offers the perfect blend of a spacious, mature lot and a fantastic location—all without the restrictions of an HOA. Upstairs, you'll find two bedrooms, including an oversized primary suite currently set up for a cozy sitting area, a nursery, a home office, or a playroom. You can decide how to utilize the space best. Need a third bedroom? No problem. It's easy to convert it back. The ensuite bath features an updated countertop and faucet. The original hardwood floors add warmth and character, while the carpeted lower level gives it a warmer feel. Fresh paint and a new stair runner update the home. A separate dining area from the kitchen, with its walkout to the back deck, makes the house feel traditional, and you'll love the added space it provides. The lower level family room or den area has a fireplace, an additional bedroom, and a full bath—ideal for guests plus extra living space. Wired for ethernet, it's superb for remote work, and the dual-zoned air handler ensures comfort year-round. Outside, the property boasts a large, flat lot for gardening enthusiasts, and a flagstone patio will be the gathering place for outdoor entertaining and enjoyment. A two-car garage and an electricity-powered shed provide plenty of storage and workspace for those who like to tinker. Ring doorbell will convey. Located near the Beltway, Rt. 66, and the Dulles Toll Road for easy commuting to the surrounding areas and D.C. Quick access to the Fair Oaks Mall and Tysons Corner for all your shopping, dining, and entertainment experiences. Grocery runs are a breeze with Wegmans, Costco, and Whole Foods nearby, and fitness enthusiasts will love the Oak Marr RECenter, offering fantastic indoor and outdoor recreational space for the whole family. Make your offer now and enjoy the vibrant farmer's markets, local fall festivals, and stunning fall foliage in this mature, picturesque Northern VA neighborhood!
Last Agent to Sell the Property
DelAria Team
Redfin Corporation License #647459

Home Details
Home Type
- Single Family
Est. Annual Taxes
- $7,906
Year Built
- Built in 1971
Lot Details
- 0.47 Acre Lot
- Property is in very good condition
- Property is zoned 120
Parking
- 2 Car Direct Access Garage
- Front Facing Garage
Home Design
- Split Foyer
- Brick Exterior Construction
- Slab Foundation
- Shingle Roof
- Cement Siding
Interior Spaces
- Property has 2 Levels
- 1 Fireplace
- Wood Burning Stove
- Low Emissivity Windows
- Formal Dining Room
Kitchen
- Gas Oven or Range
- Dishwasher
Flooring
- Wood
- Carpet
Bedrooms and Bathrooms
Laundry
- Dryer
- Washer
Outdoor Features
- Patio
- Shed
Utilities
- Central Air
- Hot Water Baseboard Heater
- Natural Gas Water Heater
- Septic Tank
Community Details
- No Home Owners Association
- Valewood Manor Subdivision
Listing and Financial Details
- Tax Lot 94
- Assessor Parcel Number 0461 08 0094
Map
Home Values in the Area
Average Home Value in this Area
Property History
| Date | Event | Price | Change | Sq Ft Price |
|---|---|---|---|---|
| 10/16/2024 10/16/24 | Sold | $840,000 | +2.6% | $366 / Sq Ft |
| 09/21/2024 09/21/24 | Pending | -- | -- | -- |
| 09/13/2024 09/13/24 | For Sale | $819,000 | -- | $357 / Sq Ft |
Tax History
| Year | Tax Paid | Tax Assessment Tax Assessment Total Assessment is a certain percentage of the fair market value that is determined by local assessors to be the total taxable value of land and additions on the property. | Land | Improvement |
|---|---|---|---|---|
| 2024 | $7,907 | $682,480 | $405,000 | $277,480 |
| 2023 | $7,826 | $693,460 | $405,000 | $288,460 |
| 2022 | $7,231 | $632,400 | $405,000 | $227,400 |
| 2021 | $6,827 | $581,730 | $375,000 | $206,730 |
| 2020 | $6,510 | $550,030 | $355,000 | $195,030 |
| 2019 | $6,440 | $544,120 | $350,000 | $194,120 |
| 2018 | $6,321 | $534,120 | $340,000 | $194,120 |
| 2017 | $6,201 | $534,120 | $340,000 | $194,120 |
| 2016 | $6,188 | $534,120 | $340,000 | $194,120 |
| 2015 | $5,766 | $516,650 | $330,000 | $186,650 |
| 2014 | $5,753 | $516,650 | $330,000 | $186,650 |
Mortgage History
| Date | Status | Loan Amount | Loan Type |
|---|---|---|---|
| Open | $672,000 | New Conventional | |
| Previous Owner | $250,000 | Credit Line Revolving | |
| Previous Owner | $100,000 | Credit Line Revolving |
Deed History
| Date | Type | Sale Price | Title Company |
|---|---|---|---|
| Deed | $840,000 | Old Republic National Title In |
Similar Homes in the area
Source: Bright MLS
MLS Number: VAFX2199838
APN: 0461-08-0094
- 12009 Vale Rd
- 12020 Hamden Ct
- 3430 Valewood Dr
- 3429 Lyrac St
- 3214 Foxvale Dr
- 11739 Flemish Mill Ct
- 11737 Flemish Mill Ct
- 3200 Sarah Joan Ct
- 12104 Greenway Ct Unit 301
- 12342 Washington Brice Rd
- 12390 Falkirk Dr
- 12101 Green Ledge Ct Unit 33
- 12008 Golf Ridge Ct Unit 356
- 12000 Golf Ridge Ct Unit 102
- 12009 Golf Ridge Ct Unit 101
- 3805 Green Ridge Ct Unit 201
- 12406 Alexander Cornell Dr
- 3222 Navy Dr
- 3902 Golf Tee Ct Unit 302
- 12492 Alexander Cornell Dr
