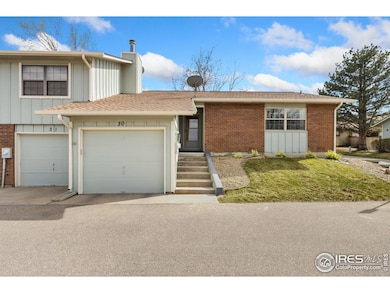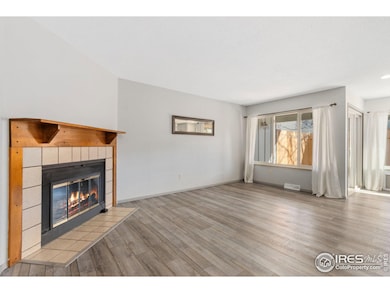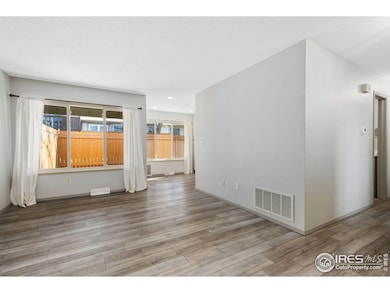
3405 W 16th St Unit 30 Greeley, CO 80634
Sherwood Park NeighborhoodEstimated payment $2,132/month
Highlights
- Clubhouse
- Contemporary Architecture
- Community Pool
- Deck
- End Unit
- Hiking Trails
About This Home
JUST REDUCED - $10,000 PRICE IMPROVEMENT - Don't miss this opportunity to own this beautifully updated home! Tucked into the charming Sherwood Village community, this end-unit condo offers privacy, style, and easy living all on one level with everything you need just steps away. The open living area welcomes you with brand-new LVP flooring throughout and a gas fireplace as the perfect centerpiece. The kitchen has been beautifully updated with KitchenAid stainless steel appliances, quartz countertops, a stylish tiled backsplash, under cabinet lighting, new soft-close cabinetry-some with pull-out shelves and Lazy Susan shelves-and a floor-to-ceiling pantry. Both bedrooms have walk-in closets and are generously sized offering flexible living space, whether you need a peaceful retreat or a functional home office. The beautifully remodeled bathroom offers dual access - directly from the primary bedroom or from the hallway, perfect for guests and privacy. A spacious walk-in shower, adorned with sleek modern tile and a stylish sliding glass door, creates a spa-like retreat right at home. Step outside to the fully fenced deck, an ideal spot for outdoor dining, entertaining, or simply enjoying the fresh air. This private outdoor space adds an extra layer of enjoyment to the home, providing a perfect place to unwind. Let the HOA handle the outdoor maintenance, giving you more time to enjoy the community amenities, including a private pool and clubhouse. Additionally, Bittersweet Park is just across the street for scenic walks, picnics, and outdoor fun. Located just minutes from local shopping centers, restaurants, and more parks, this condo is conveniently situated to provide quick access to everything you might need. A former half bath was professionally removed, but the plumbing remains capped and concealed within the walls, offering the potential for restoration if desired. A full list of Property Enhancements can be found in the additional documents section.
Townhouse Details
Home Type
- Townhome
Est. Annual Taxes
- $1,053
Year Built
- Built in 1982
Lot Details
- End Unit
- No Units Located Below
- Partially Fenced Property
- Zero Lot Line
HOA Fees
- $425 Monthly HOA Fees
Parking
- 1 Car Attached Garage
Home Design
- Contemporary Architecture
- Wood Frame Construction
- Composition Roof
Interior Spaces
- 1,063 Sq Ft Home
- 1-Story Property
- Gas Log Fireplace
- Window Treatments
- Luxury Vinyl Tile Flooring
- Crawl Space
Kitchen
- Eat-In Kitchen
- Electric Oven or Range
- Microwave
- Dishwasher
- Disposal
Bedrooms and Bathrooms
- 2 Bedrooms
- Walk-In Closet
- 1 Bathroom
- Primary bathroom on main floor
- Walk-in Shower
Laundry
- Laundry on main level
- Dryer
- Washer
Schools
- Scott Elementary School
- Heath Middle School
- Greeley Central High School
Additional Features
- Level Entry For Accessibility
- Deck
- Forced Air Heating and Cooling System
Listing and Financial Details
- Assessor Parcel Number R2172386
Community Details
Overview
- Association fees include common amenities, trash, snow removal, ground maintenance, management, maintenance structure, hazard insurance
- Sherwood Village Subdivision
Amenities
- Clubhouse
Recreation
- Community Pool
- Park
- Hiking Trails
Map
Home Values in the Area
Average Home Value in this Area
Tax History
| Year | Tax Paid | Tax Assessment Tax Assessment Total Assessment is a certain percentage of the fair market value that is determined by local assessors to be the total taxable value of land and additions on the property. | Land | Improvement |
|---|---|---|---|---|
| 2024 | $1,004 | $16,110 | -- | $16,110 |
| 2023 | $1,004 | $16,270 | $0 | $16,270 |
| 2022 | $1,100 | $12,610 | $0 | $12,610 |
| 2021 | $1,134 | $12,970 | $0 | $12,970 |
| 2020 | $1,150 | $13,190 | $0 | $13,190 |
| 2019 | $1,153 | $13,190 | $0 | $13,190 |
| 2018 | $840 | $10,140 | $0 | $10,140 |
| 2017 | $844 | $10,140 | $0 | $10,140 |
| 2016 | $519 | $7,010 | $0 | $7,010 |
| 2015 | $517 | $7,010 | $0 | $7,010 |
| 2014 | $439 | $5,810 | $0 | $5,810 |
Property History
| Date | Event | Price | Change | Sq Ft Price |
|---|---|---|---|---|
| 04/10/2025 04/10/25 | Price Changed | $290,000 | -3.3% | $273 / Sq Ft |
| 04/02/2025 04/02/25 | For Sale | $300,000 | +62.2% | $282 / Sq Ft |
| 01/03/2021 01/03/21 | Off Market | $184,900 | -- | -- |
| 01/03/2021 01/03/21 | Off Market | $128,000 | -- | -- |
| 02/22/2019 02/22/19 | Sold | $184,900 | 0.0% | $174 / Sq Ft |
| 02/05/2019 02/05/19 | Pending | -- | -- | -- |
| 02/04/2019 02/04/19 | For Sale | $184,900 | 0.0% | $174 / Sq Ft |
| 01/21/2019 01/21/19 | Pending | -- | -- | -- |
| 01/03/2019 01/03/19 | For Sale | $184,900 | +44.5% | $174 / Sq Ft |
| 08/25/2015 08/25/15 | Sold | $128,000 | 0.0% | $120 / Sq Ft |
| 08/05/2015 08/05/15 | For Sale | $128,000 | -- | $120 / Sq Ft |
Deed History
| Date | Type | Sale Price | Title Company |
|---|---|---|---|
| Warranty Deed | $184,900 | First American Title | |
| Warranty Deed | $128,000 | Tggt | |
| Interfamily Deed Transfer | -- | -- | |
| Warranty Deed | $104,000 | -- | |
| Warranty Deed | $120,000 | -- | |
| Interfamily Deed Transfer | -- | -- | |
| Warranty Deed | $85,000 | -- | |
| Deed | -- | -- | |
| Deed | -- | -- | |
| Deed | $59,500 | -- |
Mortgage History
| Date | Status | Loan Amount | Loan Type |
|---|---|---|---|
| Open | $147,920 | New Conventional | |
| Previous Owner | $96,000 | New Conventional | |
| Previous Owner | $101,556 | FHA | |
| Previous Owner | $83,000 | No Value Available | |
| Previous Owner | $70,000 | No Value Available | |
| Closed | $3,046 | No Value Available |
Similar Homes in the area
Source: IRES MLS
MLS Number: 1029650
APN: R2172386
- 3405 W 16th St Unit 86
- 3405 W 16th St Unit 66
- 1426 39th Ave
- 1214 38th Ave
- 3806 W 12th Street Rd
- 3342 W 19th St
- 2917 W 12th St
- 3014 W 19th St
- 3950 W 12th St Unit 11
- 3950 W 12th St Unit 14
- 3950 W 12th St Unit 34
- 1022 31st Ave
- 1411 40th Ave
- 1404 28th Ave
- 2800 W 11th Street Rd
- 3247 W 19th Street Dr
- 1925 28th Ave Unit 44
- 1925 28th Ave
- 2933 W 19th Street Dr
- 1913 Homestead Rd






