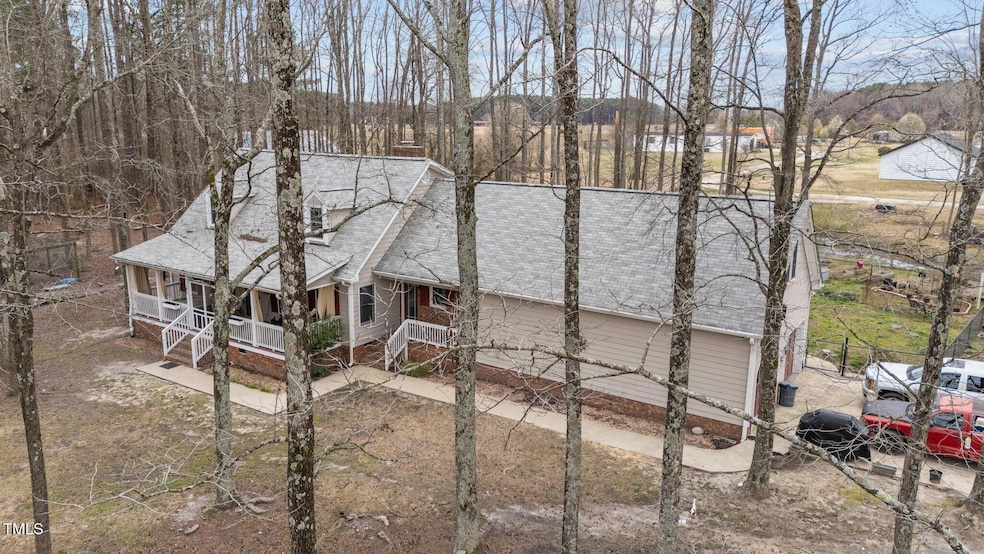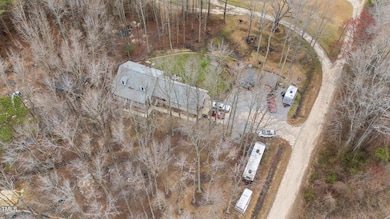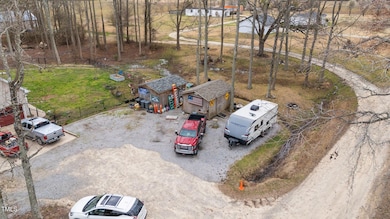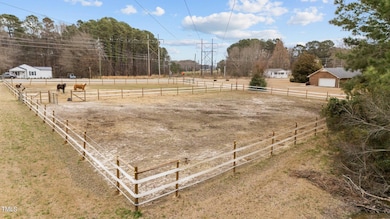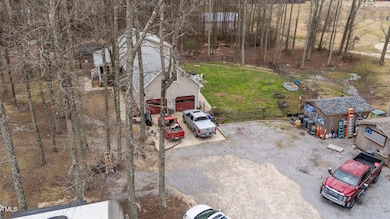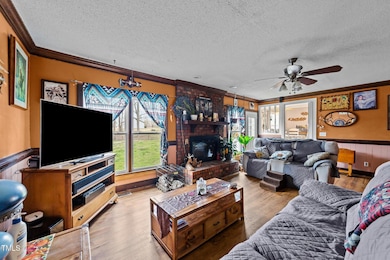
3405 Wilsons Mills Rd Smithfield, NC 27577
Wilson's Mills NeighborhoodEstimated payment $3,158/month
Highlights
- Arena
- Farm
- Partially Wooded Lot
- 4.55 Acre Lot
- Secluded Lot
- Transitional Architecture
About This Lot
Peaceful Country Living, 2 Story Updated Country Farmhouse on 4.55 Acres, Horse Arena, Outbuildings, 30x60 Shop w/Automotive Lift, Chicken Coop, garden and small orchard. Covered Front porch, fenced backyard, hardwood trees, privacy and instant Hwy 70 access. Home is 2500 sq ft. 3/2 Bath with an additional 500 sq ft of unpermitted, heated & cooled living space. Close to Smithfield dining, shopping and activities.
Property Details
Property Type
- Land
Est. Annual Taxes
- $1,998
Year Built
- Built in 1987 | Remodeled
Lot Details
- 4.55 Acre Lot
- Property fronts a county road
- Dog Run
- Native Plants
- Secluded Lot
- Cleared Lot
- Partially Wooded Lot
- Many Trees
- Garden
- Back Yard Fenced and Front Yard
- Property is zoned RAG
Parking
- 2 Car Attached Garage
- Parking Storage or Cabinetry
- Workshop in Garage
- Gravel Driveway
- 2 Open Parking Spaces
Home Design
- Transitional Architecture
- Farmhouse Style Home
- Pillar, Post or Pier Foundation
- Shingle Roof
- HardiePlank Type
Interior Spaces
- 3,177 Sq Ft Home
- 2-Story Property
- Smooth Ceilings
- Ceiling Fan
- Window Treatments
- Aluminum Window Frames
- Entrance Foyer
- Living Room with Fireplace
- Combination Kitchen and Dining Room
- Home Office
- Bonus Room
- Storage
- Closed Circuit Camera
Kitchen
- Eat-In Kitchen
- Electric Oven
- Self-Cleaning Oven
- Free-Standing Electric Range
- Microwave
- Plumbed For Ice Maker
- Dishwasher
- Kitchen Island
Flooring
- Carpet
- Ceramic Tile
- Luxury Vinyl Tile
Bedrooms and Bathrooms
- 3 Bedrooms
- Primary Bedroom on Main
- Walk-In Closet
- 3 Full Bathrooms
- Bathtub with Shower
Laundry
- Laundry Room
- Laundry on main level
- Washer Hookup
Attic
- Attic Floors
- Pull Down Stairs to Attic
- Unfinished Attic
Schools
- Wilsons Mill Elementary School
- Smithfield Middle School
- Smithfield Selma High School
Farming
- Farm
- Agricultural
- Pasture
Horse Facilities and Amenities
- Horses Allowed On Property
- Corral
- Arena
- Riding Trail
Utilities
- Forced Air Heating System
- Well
- Water Purifier is Owned
- Septic Tank
- Septic System
Listing and Financial Details
- Home warranty included in the sale of the property
- Assessor Parcel Number 169600-41-0966
Community Details
Overview
- No Home Owners Association
- To Be Added Subdivision
Recreation
- Patio
- Fire Pit
- Separate Outdoor Workshop
- Outdoor Storage
- Outbuilding
- Rain Gutters
- Front Porch
Map
Home Values in the Area
Average Home Value in this Area
Tax History
| Year | Tax Paid | Tax Assessment Tax Assessment Total Assessment is a certain percentage of the fair market value that is determined by local assessors to be the total taxable value of land and additions on the property. | Land | Improvement |
|---|---|---|---|---|
| 2024 | $1,822 | $224,440 | $64,870 | $159,570 |
| 2023 | $1,732 | $224,440 | $64,870 | $159,570 |
| 2022 | $1,777 | $224,440 | $64,870 | $159,570 |
| 2021 | $1,773 | $224,440 | $64,870 | $159,570 |
| 2020 | $1,840 | $224,440 | $64,870 | $159,570 |
| 2019 | $1,840 | $224,440 | $64,870 | $159,570 |
| 2018 | $1,719 | $204,590 | $54,050 | $150,540 |
| 2017 | $1,719 | $204,590 | $54,050 | $150,540 |
| 2016 | $1,719 | $204,590 | $54,050 | $150,540 |
| 2015 | $1,719 | $204,590 | $54,050 | $150,540 |
| 2014 | $1,719 | $204,590 | $54,050 | $150,540 |
Property History
| Date | Event | Price | Change | Sq Ft Price |
|---|---|---|---|---|
| 04/01/2025 04/01/25 | Price Changed | $536,000 | -3.6% | $169 / Sq Ft |
| 03/16/2025 03/16/25 | For Sale | $556,000 | -- | $175 / Sq Ft |
Deed History
| Date | Type | Sale Price | Title Company |
|---|---|---|---|
| Special Warranty Deed | $115,000 | None Available | |
| Trustee Deed | $145,683 | None Available | |
| Deed | $235,000 | -- | |
| Deed | -- | -- |
Mortgage History
| Date | Status | Loan Amount | Loan Type |
|---|---|---|---|
| Open | $240,800 | New Conventional | |
| Closed | $15,753 | FHA | |
| Closed | $193,326 | FHA | |
| Closed | $164,987 | FHA | |
| Previous Owner | $151,970 | FHA |
Similar Property in Smithfield, NC
Source: Doorify MLS
MLS Number: 10082723
APN: 17K08033
