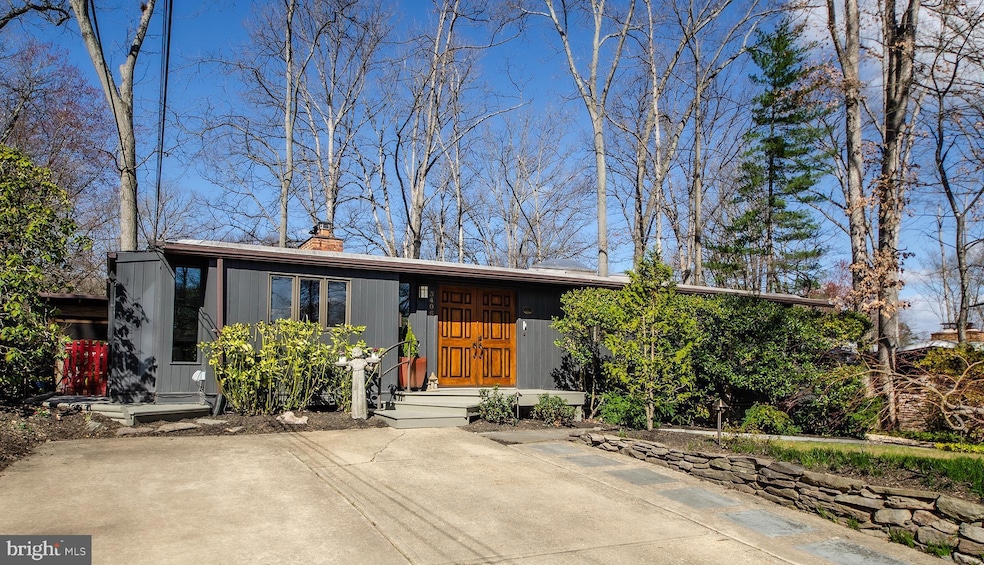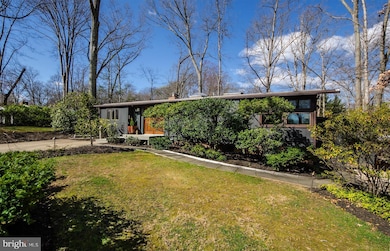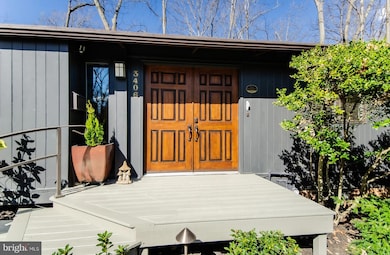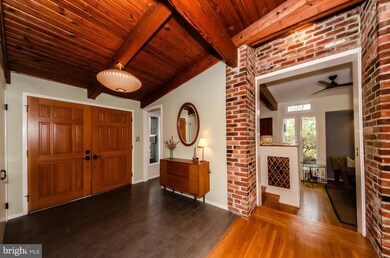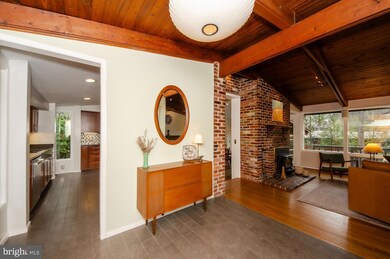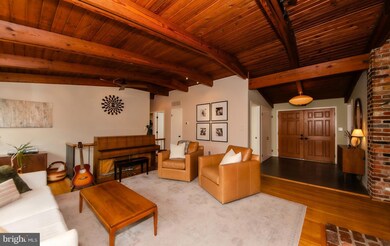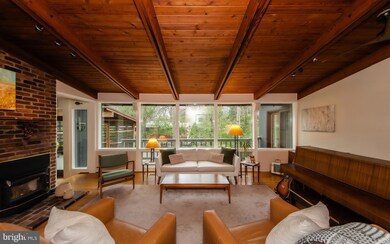
3406 Hartwell Ct Falls Church, VA 22042
Estimated payment $7,217/month
Highlights
- View of Trees or Woods
- Deck
- Wooded Lot
- Open Floorplan
- Contemporary Architecture
- 4-minute walk to Luria Park
About This Home
Sellers have requested that any offers be submitted by 4 pm, Monday, 4/7/2025.
Calling All Mid-Century Modern Enthusiasts! This 2,550 sq ft home is sure to impress-thoughtfully expanded to offer modern amenities and additional living space while preserving the architectural integrity and open aesthetic that make Mid-Century Modern homes so beloved by design purists. This expanded Luria model is nestled on a sprawling 10,727 sq ft lot, full of mature landscaping providing exceptional privacy and natural beauty. Situated in an extraordinarily serene and peaceful locale within the Holmes Run Acres neighborhood, this special home is just a 1 ½ block stroll from the beloved Luria Park and the vast adjoining Holmes Run Stream Valley Park, woodlands and nature trails. Step in through the handsome wood double entry doors into a welcoming ceramic tile foyer, where glimpses of the stunning interior unfolds. The “Top Chef” worthy gourmet kitchen w/adjoining dining room addition has been seamlessly integrated, flowing into the reconfigured main level and outdoor living areas. At the heart of the home, the iconic vaulted family room showcases signature Mid-Century Modern features such as stunning cedar beamed ceilings, warm exposed brick, a cozy wood burning stove, gleaming hardwoods, floating staircase, and a sweeping wall of windows. This thoughtfully designed home offers 4 bedrooms, 2 updated baths and oversized windows, all framed by extensive decking for uncomplicated indoor/outdoor living. The reimagined floor plan also includes a flexible bedroom configuration allowing for handy office, guest room or den options, perfect for today’s work from home lifestyle. The fully finished lower level provides a walkout rec room bathed in natural light, additional bedroom or office options, and abundant storage. Outside, the lush landscaping is complemented by a tranquil screened-in gazebo, relaxing patio, and terraced decking, all overlooking years of carefully curated gardens. The nearby Holmes Run Recreation Association offers 3 sparkling pools in a park-like setting complete with picnic areas, grills and a myriad of recreational activities. Enjoy the perfect blend of serenity and convenience with easy access to major transportation routes, I-495, and the vibrant Mosaic District. Come see why this commuter-friendly enclave is so popular with today’s homebuyers!
Home Details
Home Type
- Single Family
Est. Annual Taxes
- $13,275
Year Built
- Built in 1954
Lot Details
- 0.25 Acre Lot
- Landscaped
- Extensive Hardscape
- Wooded Lot
- Back, Front, and Side Yard
- Property is in excellent condition
- Property is zoned 130
Property Views
- Woods
- Garden
Home Design
- Contemporary Architecture
- Brick Exterior Construction
- Brick Foundation
- Block Foundation
- Wood Siding
Interior Spaces
- Property has 2 Levels
- Open Floorplan
- Beamed Ceilings
- Wood Ceilings
- Vaulted Ceiling
- Ceiling Fan
- Skylights
- Recessed Lighting
- 2 Fireplaces
- Brick Fireplace
- Entrance Foyer
- Family Room
- Living Room
- Formal Dining Room
- Den
- Surveillance System
Kitchen
- Gas Oven or Range
- Stove
- Range Hood
- Microwave
- Ice Maker
- Dishwasher
- Stainless Steel Appliances
- Kitchen Island
- Upgraded Countertops
- Disposal
Flooring
- Wood
- Carpet
- Ceramic Tile
Bedrooms and Bathrooms
- En-Suite Primary Bedroom
- Bathtub with Shower
- Walk-in Shower
Laundry
- Laundry Room
- Laundry on lower level
- Dryer
- Washer
Finished Basement
- Heated Basement
- Connecting Stairway
- Interior and Exterior Basement Entry
- Workshop
- Basement Windows
Parking
- 4 Parking Spaces
- 4 Driveway Spaces
- Off-Street Parking
Outdoor Features
- Deck
- Screened Patio
- Exterior Lighting
- Gazebo
- Porch
Schools
- Woodburn Elementary School
- Jackson Middle School
- Falls Church High School
Utilities
- Forced Air Heating and Cooling System
- Vented Exhaust Fan
- Natural Gas Water Heater
Community Details
- No Home Owners Association
- Holmes Run Acres Subdivision, Expanded Mid Century Modern Floorplan
Listing and Financial Details
- Tax Lot 15
- Assessor Parcel Number 0592 08090015
Map
Home Values in the Area
Average Home Value in this Area
Tax History
| Year | Tax Paid | Tax Assessment Tax Assessment Total Assessment is a certain percentage of the fair market value that is determined by local assessors to be the total taxable value of land and additions on the property. | Land | Improvement |
|---|---|---|---|---|
| 2024 | $13,275 | $1,080,230 | $315,000 | $765,230 |
| 2023 | $12,280 | $1,033,790 | $305,000 | $728,790 |
| 2022 | $11,713 | $972,540 | $285,000 | $687,540 |
| 2021 | $10,242 | $830,230 | $285,000 | $545,230 |
| 2020 | $8,992 | $676,080 | $260,000 | $416,080 |
| 2019 | $4,161 | $675,080 | $259,000 | $416,080 |
| 2018 | $7,648 | $665,080 | $249,000 | $416,080 |
| 2017 | $7,883 | $642,080 | $242,000 | $400,080 |
| 2016 | $7,488 | $608,690 | $224,000 | $384,690 |
| 2015 | $7,099 | $597,150 | $220,000 | $377,150 |
| 2014 | $7,084 | $597,150 | $220,000 | $377,150 |
Property History
| Date | Event | Price | Change | Sq Ft Price |
|---|---|---|---|---|
| 04/03/2025 04/03/25 | For Sale | $1,095,000 | +28.1% | $429 / Sq Ft |
| 03/24/2020 03/24/20 | Sold | $855,000 | +3.6% | $358 / Sq Ft |
| 02/25/2020 02/25/20 | Pending | -- | -- | -- |
| 02/21/2020 02/21/20 | For Sale | $825,000 | -- | $346 / Sq Ft |
Deed History
| Date | Type | Sale Price | Title Company |
|---|---|---|---|
| Deed | $855,000 | Kvs Title Llc | |
| Deed | $265,000 | -- |
Mortgage History
| Date | Status | Loan Amount | Loan Type |
|---|---|---|---|
| Open | $637,500 | New Conventional | |
| Previous Owner | $155,000 | New Conventional | |
| Previous Owner | $212,000 | No Value Available |
Similar Homes in Falls Church, VA
Source: Bright MLS
MLS Number: VAFX2229724
APN: 0592-08090015
- 3428 Executive Ave
- 3319 Hemlock Dr
- 3507 Gallows Rd
- 3204 Holly Berry Ct
- 3416 Arnold Ln
- 7711 Holmes Run Dr
- 3418 Arnold Ln
- 7503 Silver Maple Ln
- 7434 Mason Ln
- 7807 Fieldcrest Ct
- 7435 Mason Ln
- 3307 Crest Haven Ct
- 3501 Beta Place
- 7801 Ridgewood Dr
- 7806 Rebel Dr
- 7728 Camp Alger Ave
- 7814 Wendy Ridge Ln
- 3508 Chambray Way
- 7905 Sycamore Dr
- 7407 Austin St
