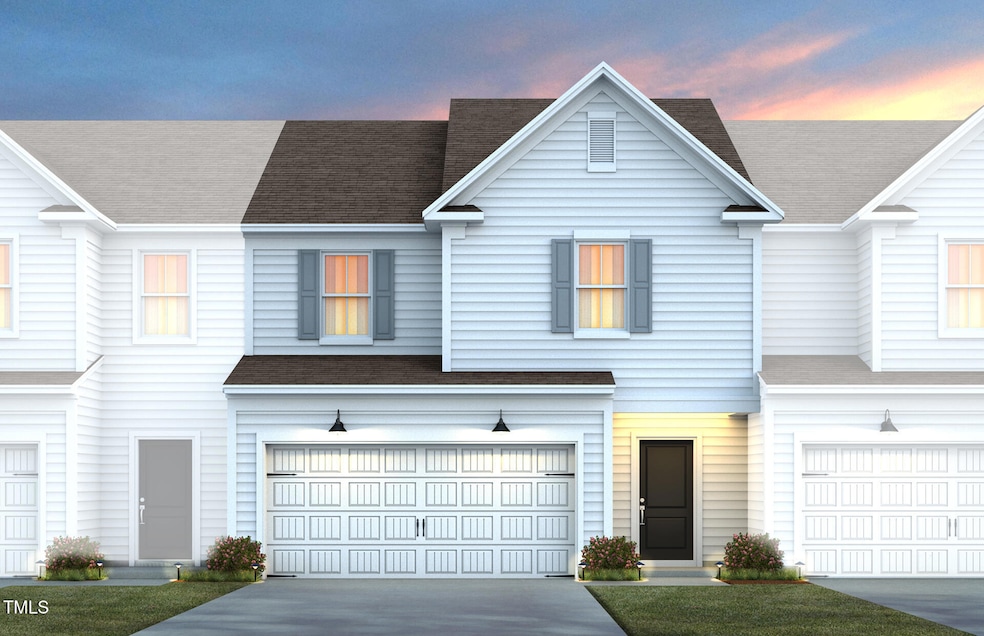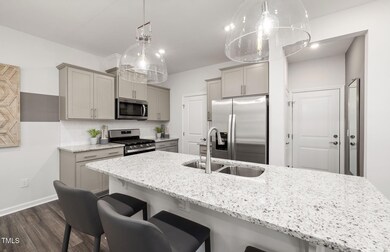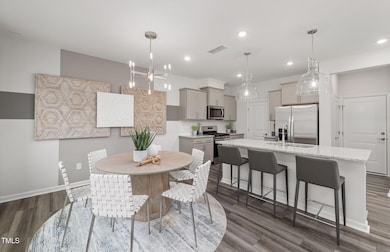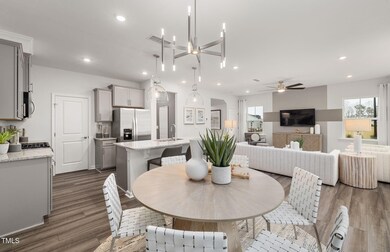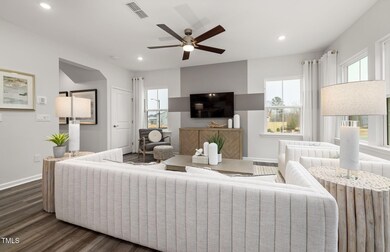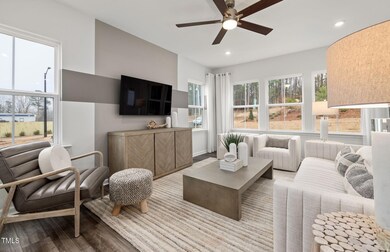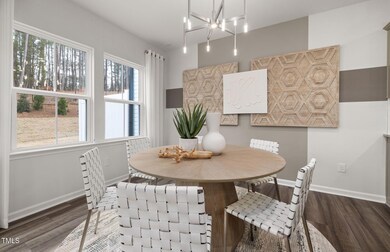
3406 Pelican Ln Durham, NC 27703
Eastern Durham NeighborhoodEstimated payment $2,888/month
Highlights
- Fitness Center
- Open Floorplan
- Clubhouse
- New Construction
- Home Performance with ENERGY STAR
- Transitional Architecture
About This Home
''This new community near Brier Creek offers a fantastic combination of convenience and comfort! The location is prime with easy access to shopping, major highways, and the Research Triangle Park or Raleigh-Durham International Airport, making it ideal for commuters or those looking to be close to key amenities.The Brookstream plan offers a spacious and well-designed layout, perfect for both entertaining and relaxing. This home is an end-unit, which ensures additional privacy! The open floorplan with a kitchen island, large gathering area, and oversized patio provides plenty of space for families or hosting guests. The modern touches with white cabinetry, quartz countertops, EVP flooring, and hardwood stairs really elevate the space with a sleek, contemporary feel.The monthly HOA dues cover a wide range of valuable services and amenities, including front and back lawn maintenance, Spectrum internet and cable, and full access to the community's robust offerings. Residents can enjoy the refreshing pool, state-of-the-art fitness center, relaxing cabana, a fun-filled playground, and a spacious dog park — all designed to enhance comfort, convenience, and quality of life.
Townhouse Details
Home Type
- Townhome
Year Built
- Built in 2025 | New Construction
HOA Fees
- $157 Monthly HOA Fees
Parking
- 2 Car Attached Garage
- Garage Door Opener
Home Design
- Home is estimated to be completed on 11/1/25
- Transitional Architecture
- Slab Foundation
- Frame Construction
- Shingle Roof
- Vinyl Siding
Interior Spaces
- 1,872 Sq Ft Home
- 2-Story Property
- Open Floorplan
- Wired For Data
- Family Room
- Dining Room
- Smart Thermostat
Kitchen
- Gas Range
- Microwave
- Plumbed For Ice Maker
- Dishwasher
- Stainless Steel Appliances
- Kitchen Island
- Granite Countertops
- Quartz Countertops
Flooring
- Carpet
- Tile
- Luxury Vinyl Tile
Bedrooms and Bathrooms
- 3 Bedrooms
- Walk-In Closet
- Walk-in Shower
Schools
- Spring Valley Elementary School
- Neal Middle School
- Southern High School
Utilities
- Zoned Heating and Cooling
- Heating System Uses Natural Gas
- Vented Exhaust Fan
- Tankless Water Heater
- High Speed Internet
- Cable TV Available
Additional Features
- Home Performance with ENERGY STAR
- 3,093 Sq Ft Lot
Community Details
Overview
- $500 One-Time Secondary Association Fee
- Association fees include cable TV, internet, ground maintenance
- Cusick Management Association, Phone Number (704) 544-7779
- Built by Pulte
- Solana Subdivision, Brookstream Floorplan
- Maintained Community
Amenities
- Clubhouse
Recreation
- Fitness Center
- Community Pool
- Park
- Dog Park
Security
- Carbon Monoxide Detectors
- Fire and Smoke Detector
Map
Home Values in the Area
Average Home Value in this Area
Property History
| Date | Event | Price | Change | Sq Ft Price |
|---|---|---|---|---|
| 04/22/2025 04/22/25 | Pending | -- | -- | -- |
| 04/10/2025 04/10/25 | Price Changed | $414,990 | +1.0% | $222 / Sq Ft |
| 04/04/2025 04/04/25 | Price Changed | $410,970 | +0.2% | $220 / Sq Ft |
| 03/25/2025 03/25/25 | Price Changed | $409,970 | +1.5% | $219 / Sq Ft |
| 03/21/2025 03/21/25 | Price Changed | $403,970 | -1.5% | $216 / Sq Ft |
| 03/20/2025 03/20/25 | Price Changed | $409,970 | -5.7% | $219 / Sq Ft |
| 03/12/2025 03/12/25 | Price Changed | $434,970 | +2.3% | $232 / Sq Ft |
| 03/05/2025 03/05/25 | Price Changed | $424,990 | -2.3% | $227 / Sq Ft |
| 02/17/2025 02/17/25 | For Sale | $434,970 | -- | $232 / Sq Ft |
Similar Homes in Durham, NC
Source: Doorify MLS
MLS Number: 10077030
- 3502 Pelican Ln
- 3404 Pelican Ln
- 3412 Pelican Ln
- 3402 Pelican Ln
- 1311 Hollyview Ave
- 4002 Kidd Place
- 4006 Kidd Place
- 4008 Kidd Place
- 2503 Seacoast Ave
- 4004 Kidd Place
- 1003 Freestone Rd
- 1100 Freestone Rd
- 3408 Pelican Ln
- 3400 Pelican Ln
- 3410 Pelican Ln
- 1401 Hollyview Ave
- 1404 Hollyview Ave
- 1319 Hollyview Ave
- 1004 Freestone Rd
- 1006 Westerland Way Unit 198
