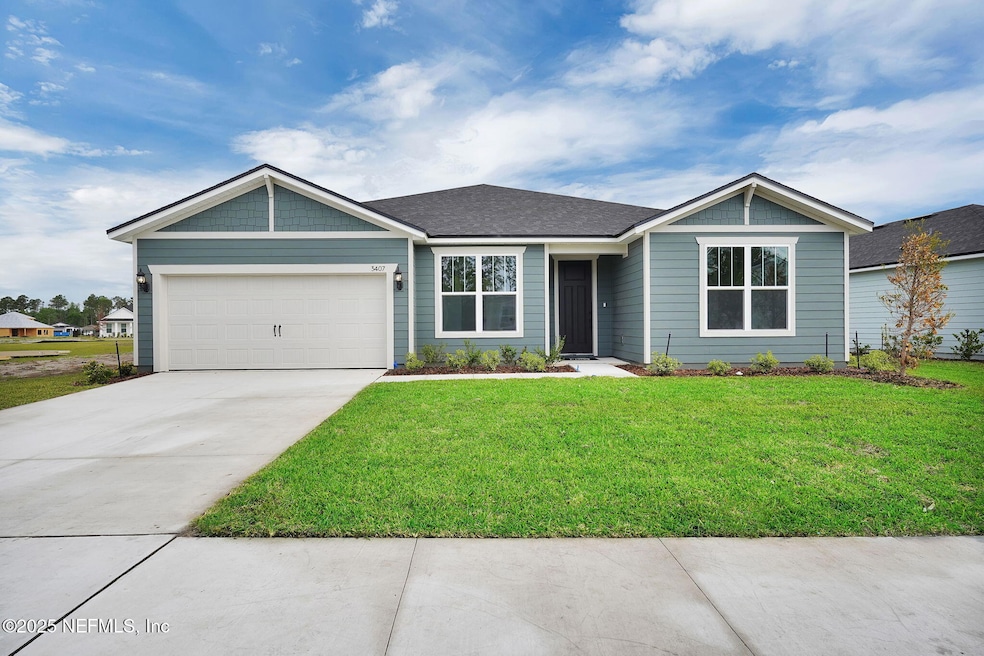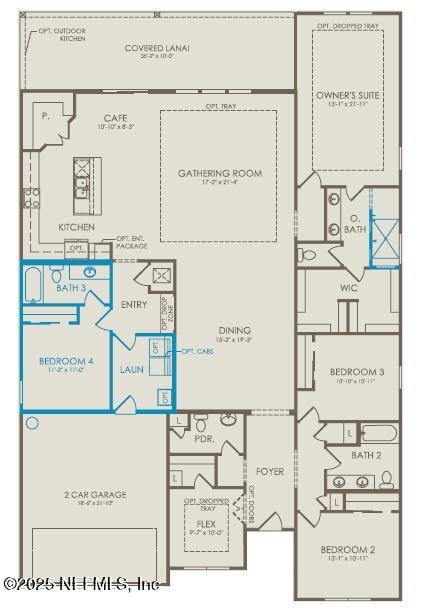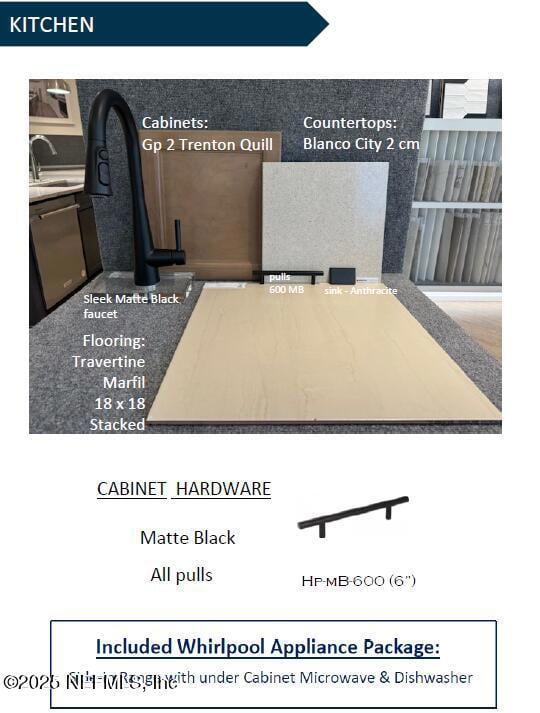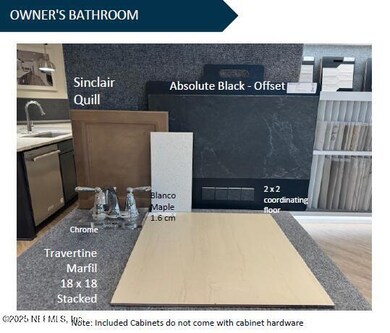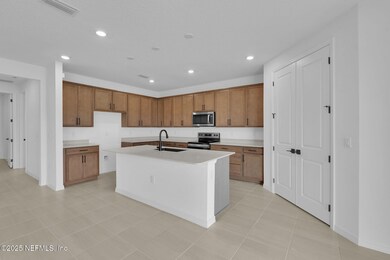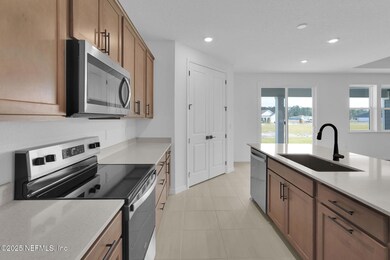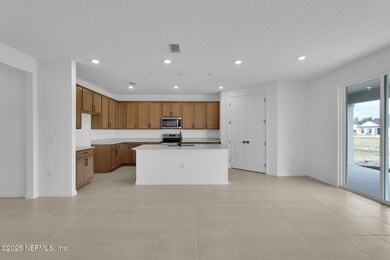
3407 Americana Dr Green Cove Springs, FL 32043
Asbury Lake NeighborhoodEstimated payment $2,963/month
Highlights
- Under Construction
- Open Floorplan
- Tennis Courts
- Lake Asbury Elementary School Rated A-
- Children's Pool
- Jogging Path
About This Home
This new-construction Easley floorplan showcases our Craftsman Elevation and boasts family living featuring 4 bedrooms, 3.5 bathrooms, Enclosed Flex Room - perfect for in home office or gym and features an open concept home design. Enjoy cooking in a beautiful Kitchen with Built-In Stainless-Steel Whirlpool Appliances, Quill Cabinets, Quartz Countertops, and Pendant Pre-Wire Included. Looking beyond the kitchen is a spacious Gathering Room and Café with sliding doors that lead to your Covered Lanai making indoor/outdoor entertaining a breeze. This home features designer upgrades including our Smart Home Package featuring a Nest Doorbell and Thermostat, 8' Interior Doors, and Chrome Hardware throughout. Your Owner's Suite features a large Walk-In Closet, Dual-Sink Vanity, Quartz Countertops, Private Water Closet, and Walk-In Shower.
Home Details
Home Type
- Single Family
Year Built
- Built in 2025 | Under Construction
Lot Details
- Lot Dimensions are 60'x130'
- Front and Back Yard Sprinklers
HOA Fees
- $13 Monthly HOA Fees
Parking
- 2 Car Attached Garage
- Garage Door Opener
Home Design
- Wood Frame Construction
- Shingle Roof
Interior Spaces
- 2,700 Sq Ft Home
- 2-Story Property
- Open Floorplan
- Entrance Foyer
- Washer and Electric Dryer Hookup
Kitchen
- Electric Range
- Microwave
- Dishwasher
- Kitchen Island
- Disposal
Flooring
- Carpet
- Tile
Bedrooms and Bathrooms
- 4 Bedrooms
- Walk-In Closet
- Shower Only
Schools
- Lake Asbury Elementary And Middle School
- Clay High School
Utilities
- Central Heating and Cooling System
- Electric Water Heater
Listing and Financial Details
- Assessor Parcel Number 15052500933800694
Community Details
Overview
- Hyland Trail Subdivision
Recreation
- Tennis Courts
- Community Basketball Court
- Pickleball Courts
- Community Playground
- Children's Pool
- Park
- Dog Park
- Jogging Path
Map
Home Values in the Area
Average Home Value in this Area
Tax History
| Year | Tax Paid | Tax Assessment Tax Assessment Total Assessment is a certain percentage of the fair market value that is determined by local assessors to be the total taxable value of land and additions on the property. | Land | Improvement |
|---|---|---|---|---|
| 2024 | -- | $65,000 | $65,000 | -- |
Property History
| Date | Event | Price | Change | Sq Ft Price |
|---|---|---|---|---|
| 04/25/2025 04/25/25 | Price Changed | $449,000 | -1.2% | $166 / Sq Ft |
| 04/11/2025 04/11/25 | Price Changed | $454,490 | -4.2% | $168 / Sq Ft |
| 04/04/2025 04/04/25 | Price Changed | $474,490 | +8.0% | $176 / Sq Ft |
| 03/07/2025 03/07/25 | For Sale | $439,490 | -- | $163 / Sq Ft |
Similar Homes in Green Cove Springs, FL
Source: realMLS (Northeast Florida Multiple Listing Service)
MLS Number: 2074322
APN: 15-05-25-009338-006-94
- 3396 Americana Dr
- 3407 Americana Dr
- 2672 Charmer Ct
- 3534 Americana Dr
- 3490 Americana Dr
- 3510 Zydeco Loop
- 3510 Zydeco Loop
- 3510 Zydeco Loop
- 3510 Zydeco Loop
- 3510 Zydeco Loop
- 3510 Zydeco Loop
- 3510 Zydeco Loop
- 3510 Zydeco Loop
- 3510 Zydeco Loop
- 3510 Zydeco Loop
- 3510 Zydeco Loop
- 3510 Zydeco Loop
- 3510 Zydeco Loop
- 3510 Zydeco Loop
- 3629 Zydeco Loop
