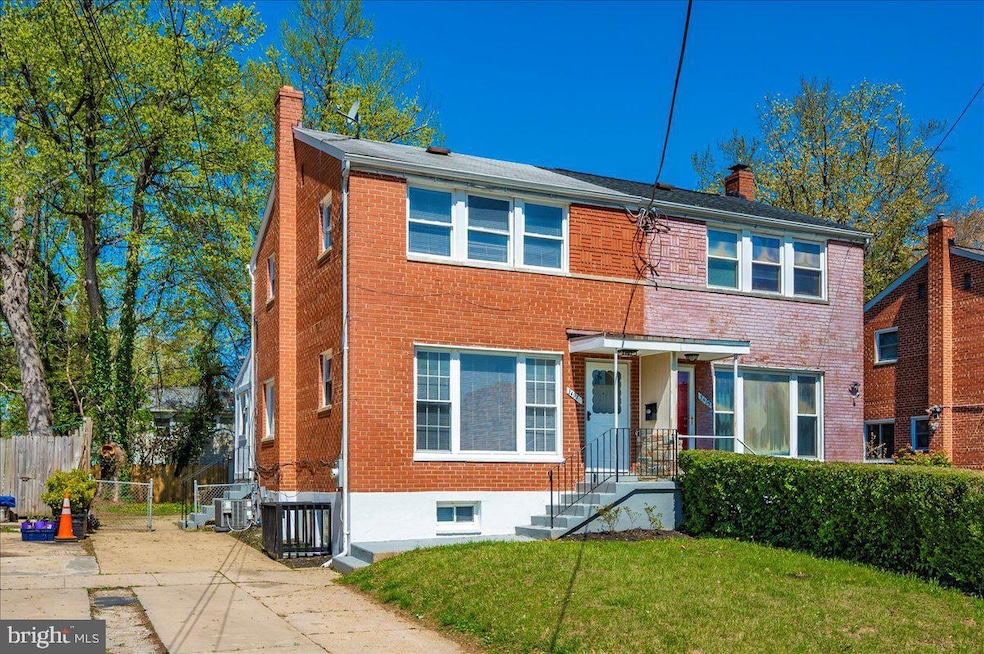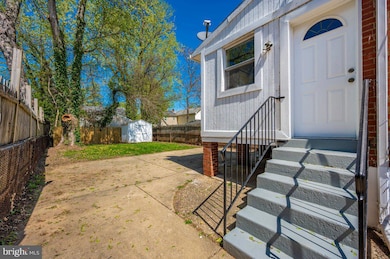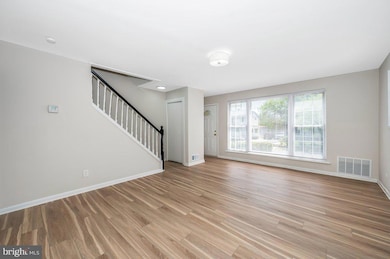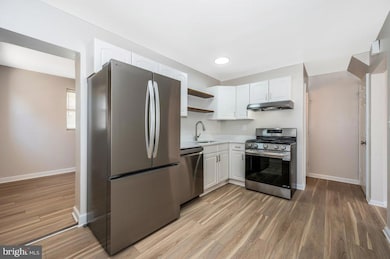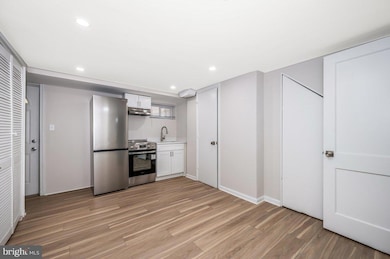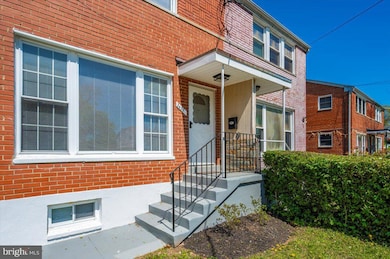
3407 Floral St Silver Spring, MD 20902
Connecticut Avenue Park NeighborhoodEstimated payment $2,569/month
Highlights
- Hot Property
- Colonial Architecture
- Shed
- Albert Einstein High School Rated A
- No HOA
- Central Heating and Cooling System
About This Home
AN ABSOLUTE MUST SEE! Welcome to this fully renovated gem located in the highly sought-after Connecticut Avenue Estates, offering the perfect blend of modern updates and functional living. Conveniently situated near major highways, this beautifully updated 4 bedroom, 2.5 bathroom home features three finished levels with brand new LVP flooring, plush new carpet, and fresh paint throughout. The main level showcases a stunning kitchen with new quartz countertops, newly finished cabinets, and stainless steel appliances, while a bonus room on the same level provides the ideal space for a home office, cozy den, or even a potential fifth bedroom. Unique to this home is the fully finished basement with its own private entrance, complete with a second kitchen, living room, bedroom, and full bathroom—perfect for guests, extended family, or rental potential. The extended driveway allows for ample parking, and the fully fenced backyard with a rear shed offers both privacy and practicality. This move-in ready home offers space, versatility, and unbeatable convenience in a fantastic location.
Townhouse Details
Home Type
- Townhome
Est. Annual Taxes
- $4,029
Year Built
- Built in 1954
Lot Details
- 3,600 Sq Ft Lot
- Property is Fully Fenced
Home Design
- Semi-Detached or Twin Home
- Colonial Architecture
- Brick Exterior Construction
- Block Foundation
Interior Spaces
- Property has 3 Levels
- Laundry in unit
- Finished Basement
Bedrooms and Bathrooms
Parking
- 3 Parking Spaces
- 3 Driveway Spaces
- Off-Street Parking
Outdoor Features
- Shed
Utilities
- Central Heating and Cooling System
- Natural Gas Water Heater
Community Details
- No Home Owners Association
- Connecticut Avenue Estates Subdivision
Listing and Financial Details
- Tax Lot P2
- Assessor Parcel Number 161301236562
Map
Home Values in the Area
Average Home Value in this Area
Tax History
| Year | Tax Paid | Tax Assessment Tax Assessment Total Assessment is a certain percentage of the fair market value that is determined by local assessors to be the total taxable value of land and additions on the property. | Land | Improvement |
|---|---|---|---|---|
| 2024 | $4,029 | $302,733 | $0 | $0 |
| 2023 | $4,571 | $291,467 | $0 | $0 |
| 2022 | $2,258 | $280,200 | $150,000 | $130,200 |
| 2021 | $1,894 | $263,067 | $0 | $0 |
| 2020 | $2,391 | $245,933 | $0 | $0 |
| 2019 | $2,178 | $228,800 | $100,000 | $128,800 |
| 2018 | $2,083 | $222,167 | $0 | $0 |
| 2017 | $2,021 | $215,533 | $0 | $0 |
| 2016 | -- | $208,900 | $0 | $0 |
| 2015 | $1,512 | $198,200 | $0 | $0 |
| 2014 | $1,512 | $187,500 | $0 | $0 |
Property History
| Date | Event | Price | Change | Sq Ft Price |
|---|---|---|---|---|
| 04/18/2025 04/18/25 | For Sale | $400,000 | -- | $213 / Sq Ft |
Mortgage History
| Date | Status | Loan Amount | Loan Type |
|---|---|---|---|
| Closed | $69,080 | New Conventional | |
| Closed | $136,850 | New Conventional |
Similar Homes in Silver Spring, MD
Source: Bright MLS
MLS Number: MDMC2175546
APN: 13-01236562
- 12205 Goodhill Rd
- 3213 Henderson Ave
- 11969 Andrew St
- 3113 Henderson Ave
- 3005 Newton St
- 3817 Brightview St
- 11901 Dalewood Dr
- 2920 Weisman Rd
- 3414 Farthing Dr
- 3833 Brightview St
- 12112 Atherton Dr
- 11916 Judson Ct
- 3807 Elby Ct
- 2820 Harris Ave
- 11606 Gail Place
- 4000 Highview Dr
- 3914 Havard St
- 11812 Selfridge Rd
- 4105 Tulare Dr
- 2715 Terrapin Rd
