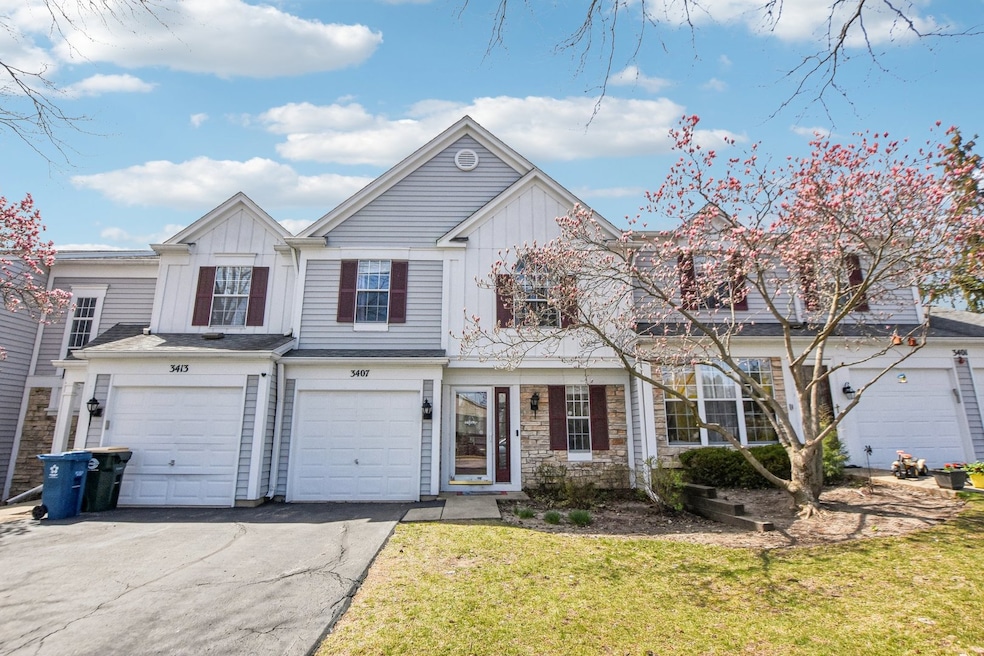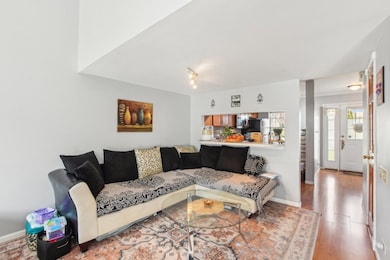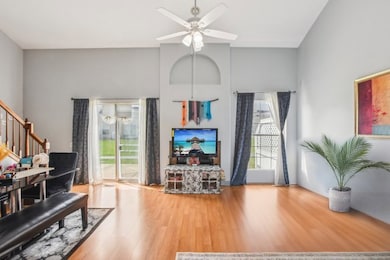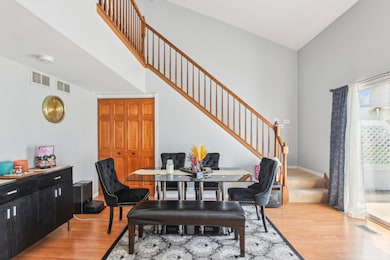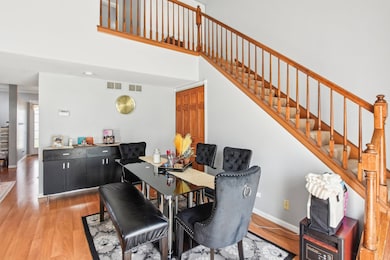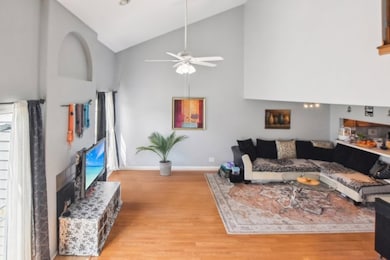
3407 Sandpiper Dr Aurora, IL 60504
Fox Valley NeighborhoodEstimated payment $1,899/month
Highlights
- Open Floorplan
- Wood Flooring
- Soaking Tub
- Mary Lou Cowlishaw Elementary School Rated A
- Stainless Steel Appliances
- Walk-In Closet
About This Home
Discover comfortable and versatile living in this delightful 2-bedroom, 1.5-bathroom home located in Aurora. This property offers a fantastic opportunity for both homeowners and savvy investors. Enjoy a well-designed floor plan that maximizes space and comfort. The generously sized kitchen provides ample room for cooking and entertaining. Create your ideal home office or e-learning area, catering to today's modern lifestyle. This home is rental-ready, making it an excellent addition to any investment portfolio. Situated in Aurora, you'll have access to local amenities, schools, and transportation. This home presents a wonderful chance to own a property with great potential. Whether you're seeking a comfortable residence or a profitable investment, this Aurora home is a must-see. Don't miss out on this opportunity! Schedule a showing today!
Listing Agent
Michael Odeh
Redfin Corporation License #471018678

Townhouse Details
Home Type
- Townhome
Est. Annual Taxes
- $4,596
Year Built
- Built in 1992
HOA Fees
- $177 Monthly HOA Fees
Parking
- 1 Car Garage
- Driveway
- Parking Included in Price
Home Design
- Brick Exterior Construction
- Asphalt Roof
- Concrete Perimeter Foundation
Interior Spaces
- 1,126 Sq Ft Home
- 2-Story Property
- Open Floorplan
- Ceiling Fan
- Wood Burning Fireplace
- Blinds
- Window Screens
- Entrance Foyer
- Family Room
- Living Room with Fireplace
- Combination Dining and Living Room
Kitchen
- Range
- Microwave
- Dishwasher
- Stainless Steel Appliances
Flooring
- Wood
- Carpet
- Ceramic Tile
Bedrooms and Bathrooms
- 2 Bedrooms
- 2 Potential Bedrooms
- Walk-In Closet
- Soaking Tub
Laundry
- Laundry Room
- Dryer
- Washer
Outdoor Features
- Patio
Schools
- Cowlishaw Elementary School
- Granger Middle School
- Metea Valley High School
Utilities
- Forced Air Heating and Cooling System
- Heating System Uses Natural Gas
- Cable TV Available
Community Details
Overview
- Association fees include insurance, exterior maintenance, lawn care, snow removal
- 5 Units
- Association Phone (847) 367-4808
- Diamond Bay Subdivision
- Property managed by Diamond Bay HOA
Recreation
- Park
Pet Policy
- Dogs and Cats Allowed
Additional Features
- Common Area
- Resident Manager or Management On Site
Map
Home Values in the Area
Average Home Value in this Area
Tax History
| Year | Tax Paid | Tax Assessment Tax Assessment Total Assessment is a certain percentage of the fair market value that is determined by local assessors to be the total taxable value of land and additions on the property. | Land | Improvement |
|---|---|---|---|---|
| 2023 | $4,596 | $56,550 | $13,470 | $43,080 |
| 2022 | $4,420 | $52,710 | $12,450 | $40,260 |
| 2021 | $4,312 | $50,830 | $12,010 | $38,820 |
| 2020 | $4,365 | $50,830 | $12,010 | $38,820 |
| 2019 | $4,223 | $48,340 | $11,420 | $36,920 |
| 2018 | $3,683 | $41,700 | $9,970 | $31,730 |
| 2017 | $3,629 | $40,280 | $9,630 | $30,650 |
| 2016 | $3,019 | $38,650 | $9,240 | $29,410 |
| 2015 | $2,969 | $36,690 | $8,770 | $27,920 |
| 2014 | $2,873 | $34,840 | $8,260 | $26,580 |
| 2013 | $2,846 | $35,080 | $8,320 | $26,760 |
Property History
| Date | Event | Price | Change | Sq Ft Price |
|---|---|---|---|---|
| 04/22/2025 04/22/25 | Pending | -- | -- | -- |
| 04/16/2025 04/16/25 | For Sale | $239,900 | 0.0% | $213 / Sq Ft |
| 07/26/2024 07/26/24 | Rented | $1,900 | 0.0% | -- |
| 07/03/2024 07/03/24 | Under Contract | -- | -- | -- |
| 06/30/2024 06/30/24 | Price Changed | $1,900 | -5.0% | $2 / Sq Ft |
| 06/27/2024 06/27/24 | For Rent | $2,000 | +8.1% | -- |
| 08/21/2023 08/21/23 | Rented | $1,850 | 0.0% | -- |
| 08/02/2023 08/02/23 | For Rent | $1,850 | +32.1% | -- |
| 03/15/2018 03/15/18 | Rented | $1,400 | 0.0% | -- |
| 02/26/2018 02/26/18 | For Rent | $1,400 | 0.0% | -- |
| 02/16/2018 02/16/18 | Sold | $150,000 | -3.2% | $133 / Sq Ft |
| 01/29/2018 01/29/18 | Pending | -- | -- | -- |
| 01/25/2018 01/25/18 | For Sale | $155,000 | -- | $138 / Sq Ft |
Deed History
| Date | Type | Sale Price | Title Company |
|---|---|---|---|
| Warranty Deed | $150,000 | First American Title | |
| Warranty Deed | $142,500 | Regent Title Ins Agency Llc | |
| Warranty Deed | $116,000 | -- | |
| Warranty Deed | $104,500 | -- |
Mortgage History
| Date | Status | Loan Amount | Loan Type |
|---|---|---|---|
| Previous Owner | $154,660 | FHA | |
| Previous Owner | $140,241 | FHA | |
| Previous Owner | $61,000 | Credit Line Revolving | |
| Previous Owner | $37,000 | Credit Line Revolving | |
| Previous Owner | $112,714 | Unknown | |
| Previous Owner | $17,000 | Credit Line Revolving | |
| Previous Owner | $115,249 | Unknown | |
| Previous Owner | $112,420 | FHA | |
| Previous Owner | $99,200 | No Value Available |
Similar Homes in Aurora, IL
Source: Midwest Real Estate Data (MRED)
MLS Number: 12331470
APN: 07-20-414-002
- 214 Heather Glen Dr Unit 43B
- 68 Heather Glen Dr Unit 68
- 122 Creston Cir Unit 156C
- 372 Springlake Ln Unit C
- 382 Springlake Ln Unit C
- 3252 Anton Dr Unit 126
- 496 Belvedere Ln
- 3433 Bradbury Cir Unit 8048
- 148 Park Ridge Ct
- 639 Conservatory Ln
- 635 Conservatory Ln Unit 166
- 481 Betsy Ross Ct
- 101 Gregory St Unit 8
- 153 Gregory St Unit 17
- 3001 Waters Edge Cir Unit 13A
- 315 Bunker Hill Cir
- 2974 Waters Edge Cir Unit 42974
- 436 Yorktown Ct Unit 2
- 3166 Village Green Dr
- 50 Ascot Ln
