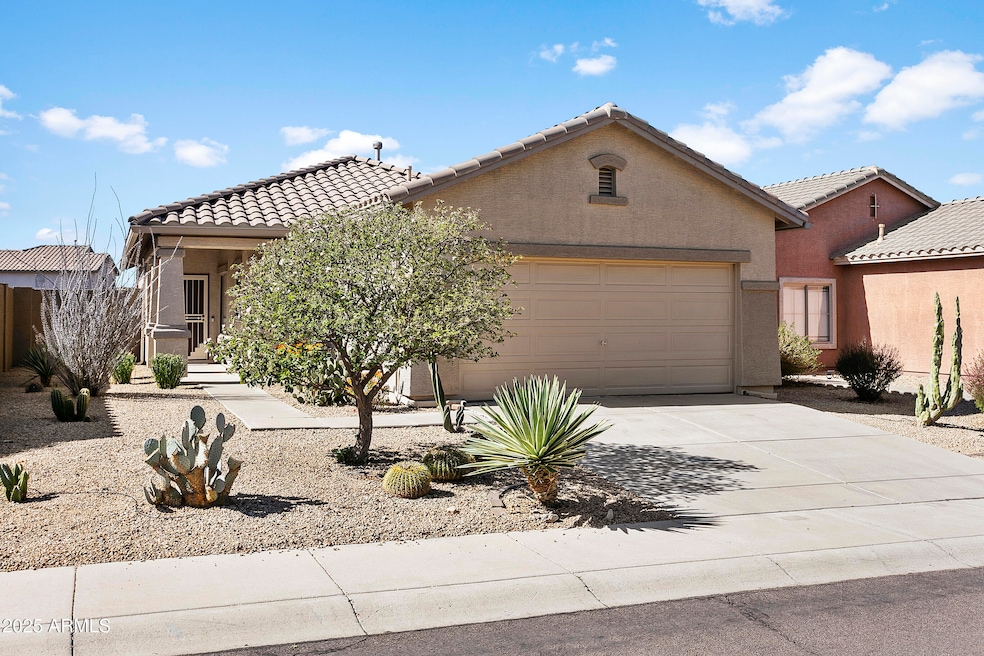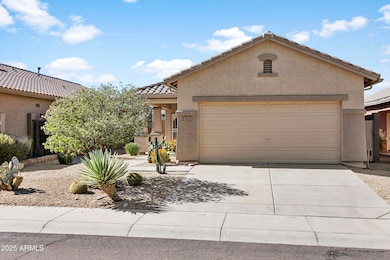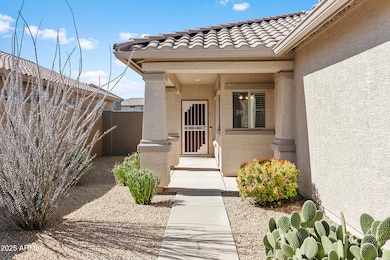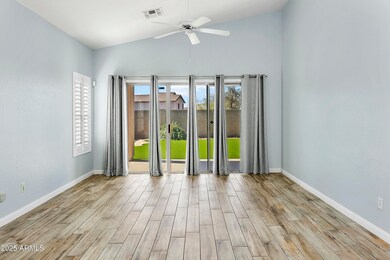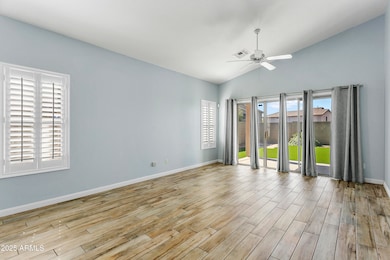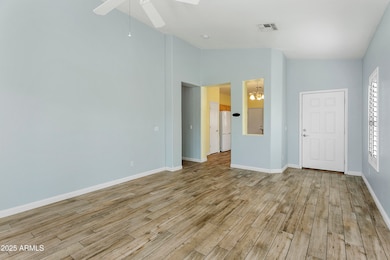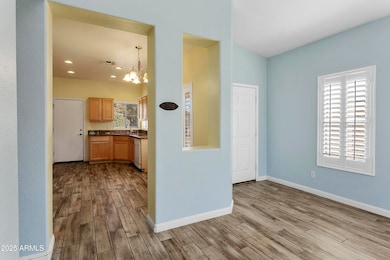
3407 W Steinbeck Dr Anthem, AZ 85086
Estimated payment $2,572/month
Highlights
- Fitness Center
- Clubhouse
- Heated Community Pool
- Anthem School Rated A-
- Granite Countertops
- Tennis Courts
About This Home
''Sweet and Low'', welcome to this cute Jewel model. Our owner has made just the right updates/upgrades; fresh carpet, beautiful knotty plank style tile, granite countertops, classic white appliances, epoxy garage flooring, security front screen door, pretty turf, garage components and updated HVAC system. Have a large downpayment? The ideal location and lot provide plenty of ''sky'' and is within a short distance of the large Anthem Park and clubhouse. Lucky enough to only need a small loan? Assume with qualifying approximately $156,000 VA loan at 3.625%! Our location is within the award-winning master planned community of Anthem. This resort style community features: a 64-acre park/ part playground and part small town; ''see more'' catch and release fishing lake/ 4 acres of fabulous fishing; Daisy Mountain Railroad/ where everyone can enjoy a ride in the park; tennis courts & Pickleball courts for a friendly match; full court indoor and outdoor basketball/ for team sports or a pickup game; walking paths/ to take in a little nature; acres of softball, volleyball and soccer fields/ for your enjoyment; picnic areas/ for those holidays; and a recently updated state of the art skateboard roller court. There is also a community center which offers: an Olympic pool with lap lanes and diving tank; a water park with a 400,000-gallon splash bucket, 24-foot tower with two water slides, water playground and tot pool; three-story rock-climbing wall; and a state-of-the-art fitness center. So much fun to have! Located just off I-17 for access up north or to the city/airport. Plenty of shopping, entertainment and more in the area.
Home Details
Home Type
- Single Family
Est. Annual Taxes
- $1,868
Year Built
- Built in 1999
Lot Details
- 4,949 Sq Ft Lot
- Desert faces the front and back of the property
- Block Wall Fence
- Artificial Turf
HOA Fees
- $100 Monthly HOA Fees
Parking
- 2 Car Garage
Home Design
- Wood Frame Construction
- Tile Roof
- Stucco
Interior Spaces
- 1,217 Sq Ft Home
- 1-Story Property
- Double Pane Windows
Kitchen
- Eat-In Kitchen
- Built-In Microwave
- Granite Countertops
Flooring
- Carpet
- Tile
Bedrooms and Bathrooms
- 2 Bedrooms
- Primary Bathroom is a Full Bathroom
- 2 Bathrooms
- Dual Vanity Sinks in Primary Bathroom
Schools
- Anthem Elementary And Middle School
- Boulder Creek High School
Utilities
- Cooling Available
- Heating System Uses Natural Gas
- High Speed Internet
- Cable TV Available
Listing and Financial Details
- Tax Lot 487
- Assessor Parcel Number 203-05-292
Community Details
Overview
- Association fees include ground maintenance
- Aam Association, Phone Number (602) 957-9191
- Acc Association, Phone Number (623) 742-6050
- Association Phone (623) 742-6050
- Built by Del Webb Coventry
- Anthem Unit 5 Amd Subdivision, Jewel Floorplan
Amenities
- Clubhouse
- Recreation Room
Recreation
- Tennis Courts
- Community Playground
- Fitness Center
- Heated Community Pool
- Bike Trail
Map
Home Values in the Area
Average Home Value in this Area
Tax History
| Year | Tax Paid | Tax Assessment Tax Assessment Total Assessment is a certain percentage of the fair market value that is determined by local assessors to be the total taxable value of land and additions on the property. | Land | Improvement |
|---|---|---|---|---|
| 2025 | $1,868 | $17,403 | -- | -- |
| 2024 | $1,758 | $16,574 | -- | -- |
| 2023 | $1,758 | $27,750 | $5,550 | $22,200 |
| 2022 | $1,680 | $19,960 | $3,990 | $15,970 |
| 2021 | $1,730 | $18,400 | $3,680 | $14,720 |
| 2020 | $1,692 | $17,060 | $3,410 | $13,650 |
| 2019 | $1,660 | $16,150 | $3,230 | $12,920 |
| 2018 | $1,607 | $14,850 | $2,970 | $11,880 |
| 2017 | $1,576 | $13,800 | $2,760 | $11,040 |
| 2016 | $1,351 | $13,110 | $2,620 | $10,490 |
| 2015 | $1,311 | $12,430 | $2,480 | $9,950 |
Property History
| Date | Event | Price | Change | Sq Ft Price |
|---|---|---|---|---|
| 03/10/2025 03/10/25 | For Sale | $415,000 | +114.8% | $341 / Sq Ft |
| 05/03/2016 05/03/16 | Sold | $193,200 | +1.7% | $159 / Sq Ft |
| 02/15/2016 02/15/16 | Price Changed | $189,900 | -3.1% | $156 / Sq Ft |
| 02/05/2016 02/05/16 | For Sale | $195,900 | -- | $161 / Sq Ft |
Deed History
| Date | Type | Sale Price | Title Company |
|---|---|---|---|
| Warranty Deed | $193,200 | First American Title Ins Co | |
| Interfamily Deed Transfer | -- | Capital Title Agency Inc | |
| Warranty Deed | $253,500 | Capital Title Agency Inc | |
| Interfamily Deed Transfer | -- | Capital Title Agency Inc | |
| Corporate Deed | $106,008 | First American Title | |
| Corporate Deed | -- | First American Title |
Mortgage History
| Date | Status | Loan Amount | Loan Type |
|---|---|---|---|
| Previous Owner | $193,200 | VA | |
| Previous Owner | $140,000 | New Conventional | |
| Previous Owner | $202,800 | New Conventional | |
| Previous Owner | $202,800 | New Conventional | |
| Previous Owner | $202,800 | New Conventional | |
| Previous Owner | $114,500 | Unknown | |
| Previous Owner | $95,400 | FHA |
Similar Homes in the area
Source: Arizona Regional Multiple Listing Service (ARMLS)
MLS Number: 6833193
APN: 203-05-292
- 3347 W Steinbeck Dr
- 40915 N Columbia Trail
- 40702 N Robinson Dr
- 40710 N Boone Ln Unit 5
- 3512 W Spirit Ln
- 40724 N Capital Ct
- 40656 N Key Ln
- 3537 W Spirit Ln Unit 18
- 40904 N Hearst Dr Unit 18
- 3626 W Keller Ct
- 3621 W Keller Ct
- 40733 N Territory Trail
- 3629 W Amerigo Ct Unit 41B
- 3626 W Webster Ct
- 3259 W Morse Dr
- 41310 N Clear Crossing Ct
- 3051 W Sousa Ct
- 3723 W Memorial Dr
- 41219 N Ericson Ln
- 40265 N Acadia Ct
