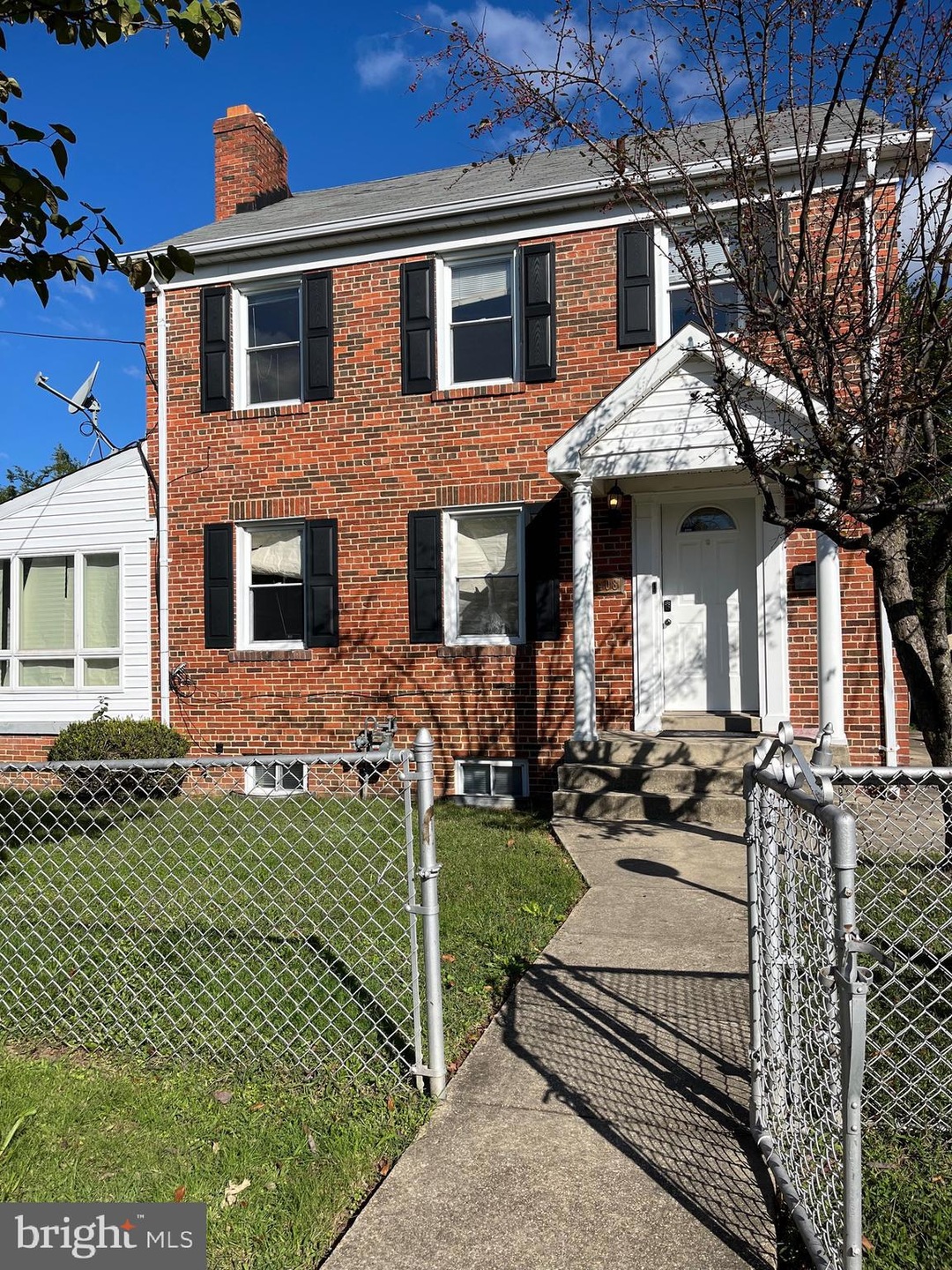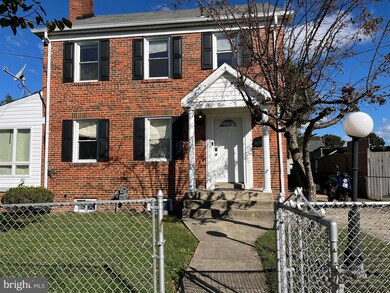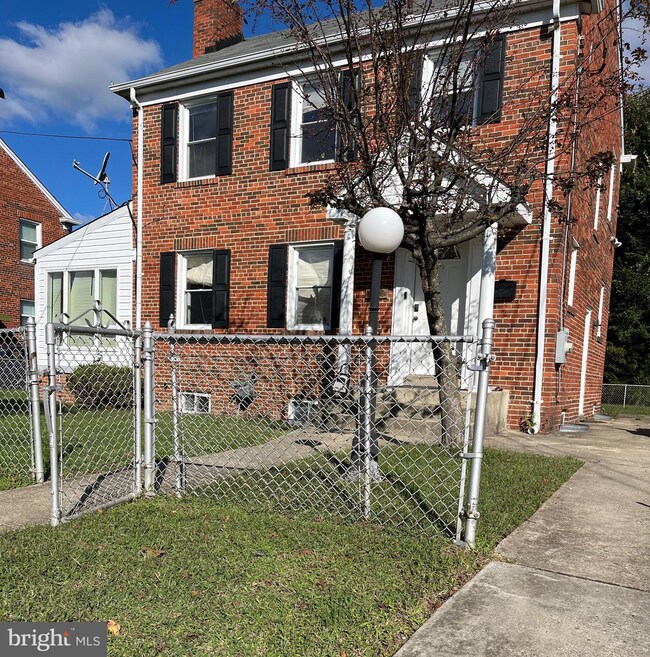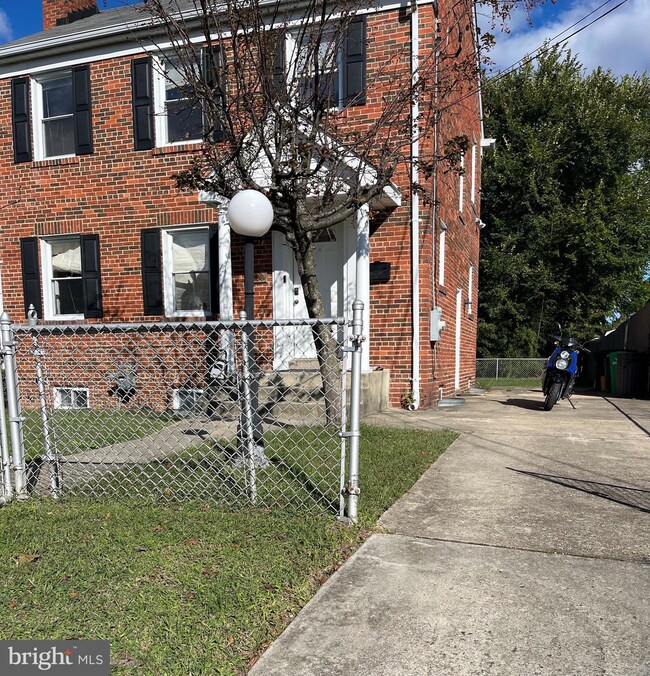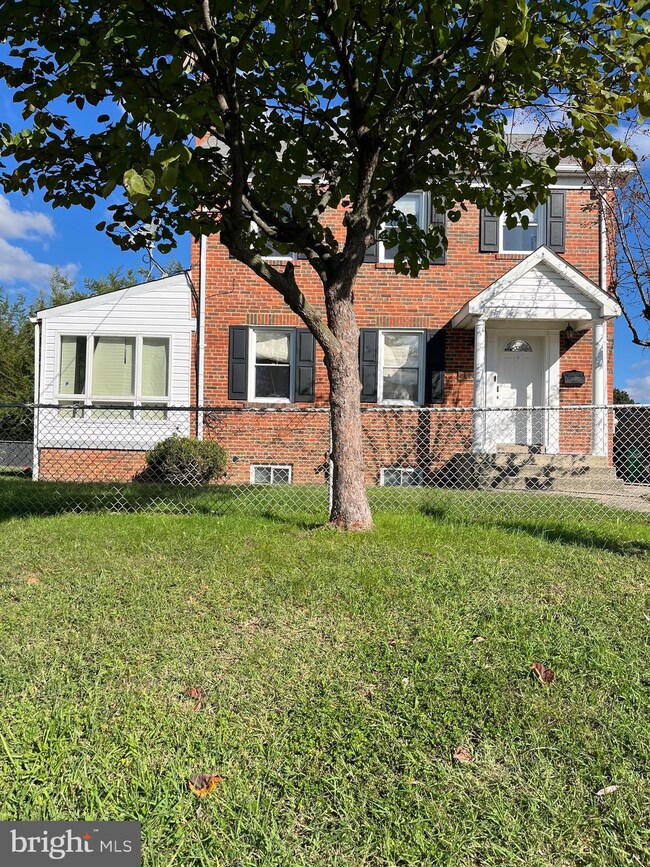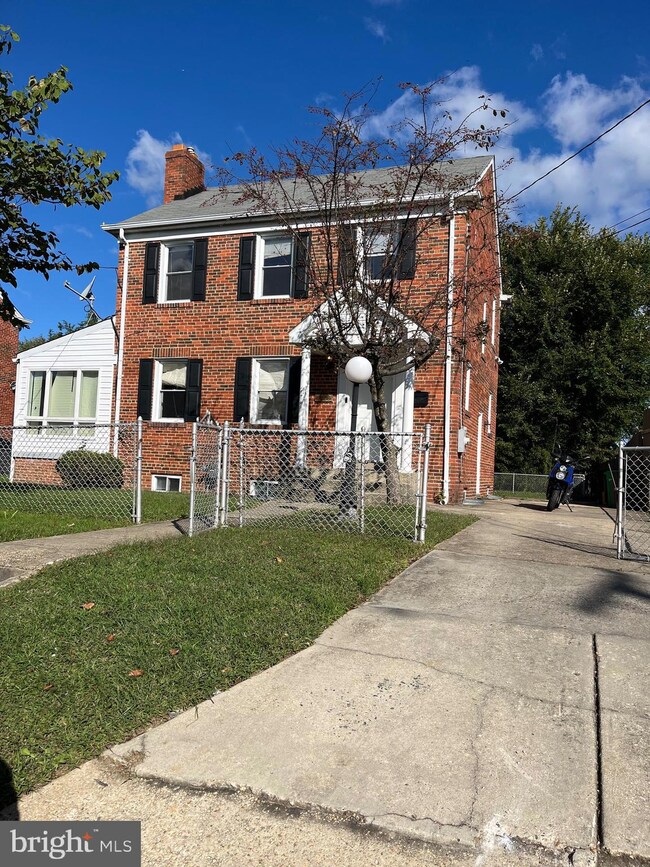
3408 Bonita St Suitland, MD 20746
Suitland - Silver Hill NeighborhoodHighlights
- Colonial Architecture
- 1 Fireplace
- Level Entry For Accessibility
- Space For Rooms
- No HOA
- Mobility Improvements
About This Home
As of November 2024Photos coming soon. This home offers a lot. Large fenced in yard with plenty of space in front, side and back. 5+ car driveway. Main level feature hardwood floors, primary bedroom with walk-in closet and full bathroom, improved kitchen, separate living room and dining room. Screened in porch/sunroom leading to walkout level deck. Upstairs 3 nice size bedrooms and 1 full bathroom. 5th room in basement with 3rd full bathroom, family room, laundry and utilities room. Some windows to be repaired. Bedrooms doors being replaced. 1 year home warranty. Sold As-Is with closing help available.
Home Details
Home Type
- Single Family
Est. Annual Taxes
- $3,968
Year Built
- Built in 1946
Lot Details
- 8,161 Sq Ft Lot
- Property is zoned RSF65
Home Design
- Colonial Architecture
- Brick Exterior Construction
- Permanent Foundation
Interior Spaces
- Property has 2 Levels
- 1 Fireplace
Bedrooms and Bathrooms
Finished Basement
- Basement Fills Entire Space Under The House
- Connecting Stairway
- Interior and Side Basement Entry
- Space For Rooms
- Basement Windows
Parking
- 5 Parking Spaces
- 5 Driveway Spaces
- Private Parking
- Fenced Parking
Accessible Home Design
- Mobility Improvements
- Level Entry For Accessibility
Utilities
- Forced Air Heating and Cooling System
- Natural Gas Water Heater
Community Details
- No Home Owners Association
- Fleischman Village Subdivision
Listing and Financial Details
- Tax Lot 25
- Assessor Parcel Number 17060464255
Map
Home Values in the Area
Average Home Value in this Area
Property History
| Date | Event | Price | Change | Sq Ft Price |
|---|---|---|---|---|
| 11/25/2024 11/25/24 | Sold | $430,000 | 0.0% | $202 / Sq Ft |
| 10/12/2024 10/12/24 | Price Changed | $430,000 | +2.4% | $202 / Sq Ft |
| 10/11/2024 10/11/24 | Pending | -- | -- | -- |
| 10/09/2024 10/09/24 | Price Changed | $420,000 | 0.0% | $197 / Sq Ft |
| 10/09/2024 10/09/24 | For Sale | $420,000 | +2.4% | $197 / Sq Ft |
| 10/02/2024 10/02/24 | Off Market | $410,000 | -- | -- |
| 09/27/2024 09/27/24 | For Sale | $410,000 | +64.1% | $193 / Sq Ft |
| 04/03/2015 04/03/15 | Sold | $249,900 | 0.0% | $166 / Sq Ft |
| 03/03/2015 03/03/15 | Pending | -- | -- | -- |
| 02/27/2015 02/27/15 | For Sale | $249,900 | -- | $166 / Sq Ft |
Tax History
| Year | Tax Paid | Tax Assessment Tax Assessment Total Assessment is a certain percentage of the fair market value that is determined by local assessors to be the total taxable value of land and additions on the property. | Land | Improvement |
|---|---|---|---|---|
| 2024 | $3,944 | $267,067 | $0 | $0 |
| 2023 | $3,758 | $236,800 | $60,800 | $176,000 |
| 2022 | $3,638 | $233,767 | $0 | $0 |
| 2021 | $3,523 | $230,733 | $0 | $0 |
| 2020 | $3,489 | $227,700 | $60,400 | $167,300 |
| 2019 | $3,407 | $218,800 | $0 | $0 |
| 2018 | $3,307 | $209,900 | $0 | $0 |
| 2017 | $3,226 | $201,000 | $0 | $0 |
| 2016 | -- | $192,167 | $0 | $0 |
| 2015 | $4,809 | $183,333 | $0 | $0 |
| 2014 | $4,809 | $174,500 | $0 | $0 |
Mortgage History
| Date | Status | Loan Amount | Loan Type |
|---|---|---|---|
| Open | $290,000 | New Conventional | |
| Closed | $245,373 | FHA | |
| Previous Owner | $92,000 | Purchase Money Mortgage | |
| Previous Owner | $92,000 | Purchase Money Mortgage | |
| Previous Owner | $289,750 | Purchase Money Mortgage | |
| Previous Owner | $289,750 | Purchase Money Mortgage |
Deed History
| Date | Type | Sale Price | Title Company |
|---|---|---|---|
| Deed | $249,000 | First American Title Ins Co | |
| Deed | $115,000 | None Available | |
| Deed | $305,000 | -- | |
| Deed | $305,000 | -- | |
| Deed | $175,560 | -- | |
| Deed | -- | -- | |
| Deed | $144,500 | -- |
Similar Homes in the area
Source: Bright MLS
MLS Number: MDPG2124394
APN: 06-0464255
- 3516 29th Ave
- 3407 29th Ave
- 2822 Iverson St Unit 95
- 2816 Iverson St Unit 92
- 2812 Iverson St
- 3509 28th Pkwy
- 2758 Iverson St Unit 74
- 3834 28th Ave Unit 140
- 3805 28th Ave Unit 12
- 3815 28th Ave Unit 17
- 2745 Iverson St Unit 3
- 3846 26th Ave
- 3419 27th Ave
- 2588 Iverson St
- 3841 Saint Barnabas Rd Unit T3
- 3855 Saint Barnabas Rd Unit 203
- 3851 Saint Barnabas Rd Unit 102
- 3809 Saint Barnabas Rd Unit T202
- 3807 Saint Barnabas Rd Unit T
- 3861 Saint Barnabas Rd Unit 203
