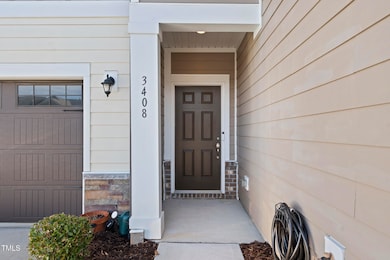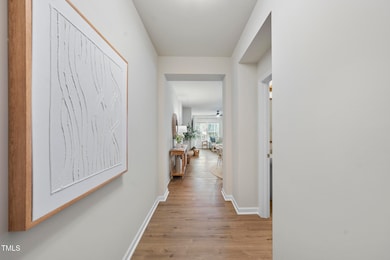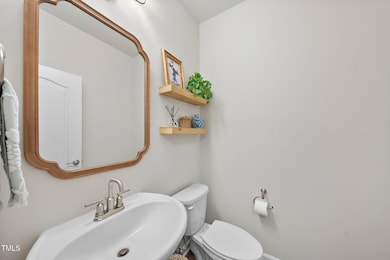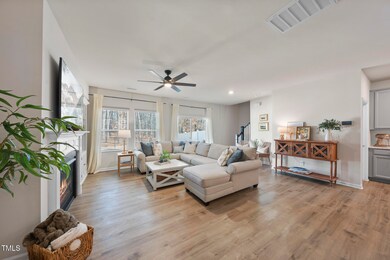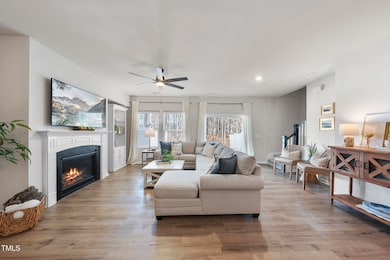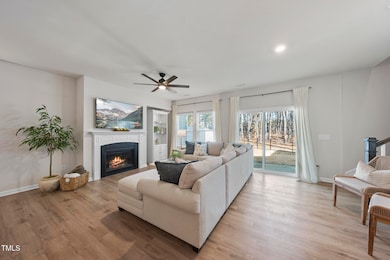
3408 Dropseed Dr Apex, NC 27502
West Apex NeighborhoodEstimated payment $3,319/month
Highlights
- Open Floorplan
- Recreation Room
- High Ceiling
- Olive Chapel Elementary School Rated A
- Transitional Architecture
- Quartz Countertops
About This Home
Immaculate home with thoughtful upgrades & modern comforts! This pristine home offers an inviting open floor plan, stylish finishes, and upgrades throughout. The gourmet kitchen is a chef's dream, boasting stainless steel appliances, quartz countertops, a classic subway tile backsplash, and a large pantry for plenty of storage. Updated hardware on kitchen and bathroom cabinetry adds a sleek, modern feel, while upgraded light fixtures enhance every space with warmth and elegance. The spacious primary suite is a true retreat, featuring a large bedroom with a cozy sitting area, a custom walk-in closet, and an upgraded bathroom floor for a spa-like touch. Step outside to enjoy the fenced-in backyard, perfect for entertaining, pets, or relaxation. For added comfort, the home is equipped with a Blue-tube UV germicidal light system for the HVAC, promoting cleaner indoor air quality. Move-in ready and designed for both style and function, this home is a must-see! Schedule your showing today!
Townhouse Details
Home Type
- Townhome
Est. Annual Taxes
- $4,174
Year Built
- Built in 2020
Lot Details
- 3,485 Sq Ft Lot
- Back Yard Fenced
HOA Fees
Parking
- 2 Car Attached Garage
- 2 Open Parking Spaces
Home Design
- Transitional Architecture
- Slab Foundation
- Shingle Roof
Interior Spaces
- 2,245 Sq Ft Home
- 2-Story Property
- Open Floorplan
- Smooth Ceilings
- High Ceiling
- Ceiling Fan
- Gas Fireplace
- Entrance Foyer
- Family Room with Fireplace
- Dining Room
- Recreation Room
- Pull Down Stairs to Attic
Kitchen
- Gas Range
- Microwave
- Dishwasher
- Stainless Steel Appliances
- ENERGY STAR Qualified Appliances
- Kitchen Island
- Quartz Countertops
- Disposal
Flooring
- Carpet
- Ceramic Tile
- Luxury Vinyl Tile
Bedrooms and Bathrooms
- 3 Bedrooms
- Walk-In Closet
- Bathtub with Shower
Laundry
- Laundry Room
- Laundry on upper level
Outdoor Features
- Patio
Schools
- Olive Chapel Elementary School
- Lufkin Road Middle School
- Apex Friendship High School
Utilities
- Forced Air Zoned Heating and Cooling System
- Tankless Water Heater
- Gas Water Heater
Listing and Financial Details
- Assessor Parcel Number 0712742411
Community Details
Overview
- Association fees include ground maintenance
- Ppm Association, Phone Number (919) 848-4911
- Meritage Condos
- Built by Meritage
- Deer Creek Subdivision
Recreation
- Community Pool
Map
Home Values in the Area
Average Home Value in this Area
Tax History
| Year | Tax Paid | Tax Assessment Tax Assessment Total Assessment is a certain percentage of the fair market value that is determined by local assessors to be the total taxable value of land and additions on the property. | Land | Improvement |
|---|---|---|---|---|
| 2024 | $4,174 | $486,650 | $110,000 | $376,650 |
| 2023 | $3,311 | $300,003 | $50,000 | $250,003 |
| 2022 | $3,109 | $300,003 | $50,000 | $250,003 |
| 2021 | $2,990 | $300,003 | $50,000 | $250,003 |
| 2020 | $1,353 | $300,003 | $50,000 | $250,003 |
| 2019 | $0 | $60,000 | $60,000 | $0 |
Property History
| Date | Event | Price | Change | Sq Ft Price |
|---|---|---|---|---|
| 04/04/2025 04/04/25 | Pending | -- | -- | -- |
| 03/06/2025 03/06/25 | For Sale | $490,000 | -- | $218 / Sq Ft |
Deed History
| Date | Type | Sale Price | Title Company |
|---|---|---|---|
| Special Warranty Deed | $295,000 | None Available |
Mortgage History
| Date | Status | Loan Amount | Loan Type |
|---|---|---|---|
| Open | $235,990 | New Conventional |
Similar Homes in Apex, NC
Source: Doorify MLS
MLS Number: 10080372
APN: 0712.04-74-2411-000
- 1134 Chestnut Bluff
- 3381 Lovage Dr
- 3528 Olive Glen Dr
- 1216 Blue Mist Ct
- 0 Olives Chapel Rd Unit 10073206
- 1301 Flying Hawk Rd
- 1335 Herb Garden Way
- 1208 Goodwin Rd
- 1272 Brown Velvet Ln
- 1332 Gloriosa St
- 1131 Little Gem Ln
- 1327 Gloriosa St
- 2929 Great Lawn Rd
- 1530 Armscroft Ln
- 3212 Us 64 Hwy W
- 2959 Sunflower Rd
- 557 Olives Chapel Rd
- 2913 Sunflower Rd
- 2725 Olive Chapel Rd
- 2920 Huxley Way

