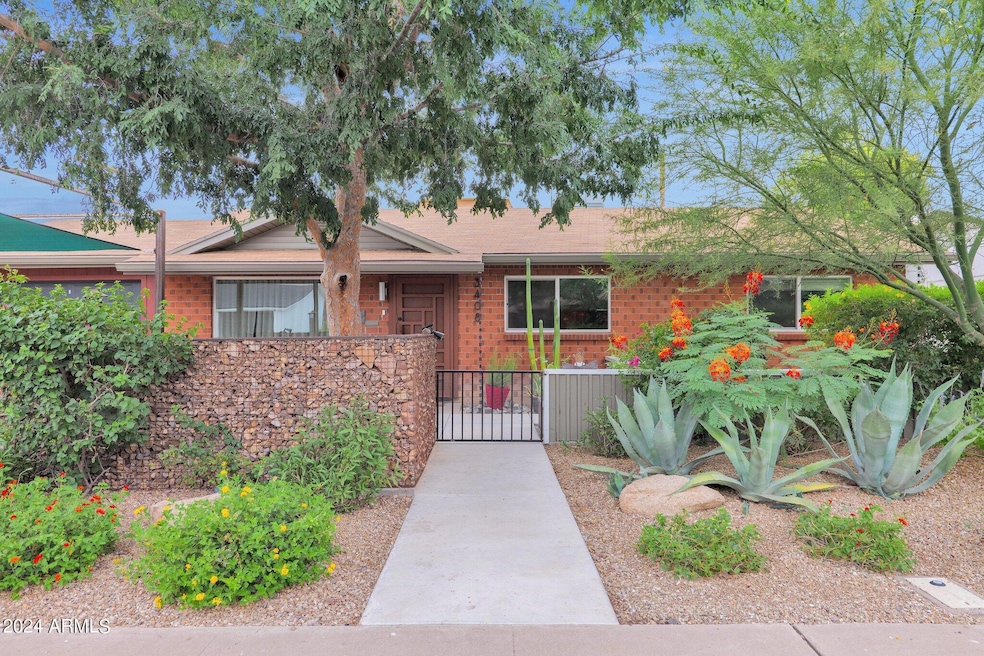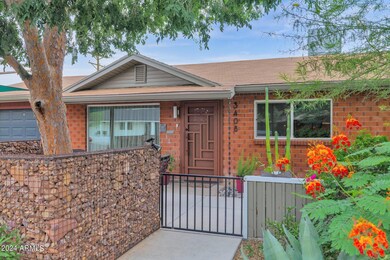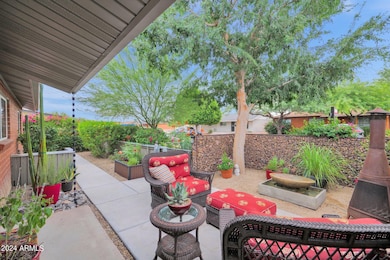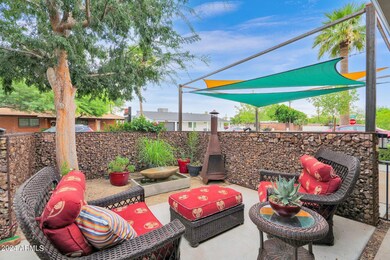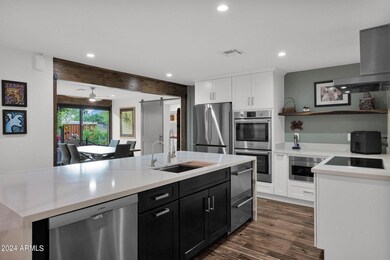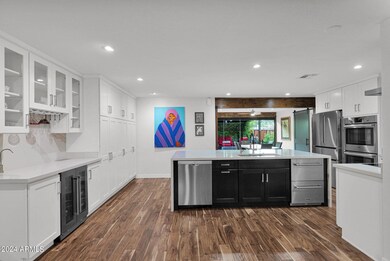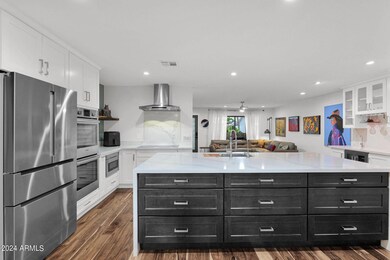
3408 N 81st St Scottsdale, AZ 85251
Indian Bend NeighborhoodHighlights
- RV Gated
- Solar Power System
- Mountain View
- Pima Elementary School Rated A-
- Two Primary Bathrooms
- Wood Flooring
About This Home
As of February 2025$25,000 PRICE IMPROVEMENT! Motivated sellers offering buyer concessions. Welcome to this exquisite eco-friendly 3bed/3ba home featuring two spacious primary suites and a chef's kitchen designed to impress. The kitchen boasts a large quartz island, double ovens, induction cooktop, Thor refrigerator drawers, beverage center, soft close cabinets, RO and a full pantry wall with pull-out shelves. A custom full glass wall connects indoor living to the backyard oasis, complete with patio with custom shade structure, gas firepit, and raised planters. Energy-efficient amenities include owned solar, 2 new HVAC units and an EV charger. Beautiful hardwood floors throughout complete this luxurious retreat that seamlessly blends comfort and style.
Home Details
Home Type
- Single Family
Est. Annual Taxes
- $1,563
Year Built
- Built in 1958
Lot Details
- 6,288 Sq Ft Lot
- Desert faces the front and back of the property
- Block Wall Fence
- Front and Back Yard Sprinklers
- Sprinklers on Timer
Parking
- 1 Car Garage
- 2 Open Parking Spaces
- Electric Vehicle Home Charger
- Garage Door Opener
- RV Gated
Home Design
- Roof Updated in 2022
- Brick Exterior Construction
- Composition Roof
- Foam Roof
Interior Spaces
- 2,053 Sq Ft Home
- 1-Story Property
- Ceiling Fan
- Fireplace
- Double Pane Windows
- ENERGY STAR Qualified Windows with Low Emissivity
- Solar Screens
- Mountain Views
Kitchen
- Kitchen Updated in 2022
- Built-In Microwave
- Kitchen Island
- Granite Countertops
Flooring
- Floors Updated in 2022
- Wood
- Tile
Bedrooms and Bathrooms
- 3 Bedrooms
- Remodeled Bathroom
- Two Primary Bathrooms
- Primary Bathroom is a Full Bathroom
- 3 Bathrooms
- Dual Vanity Sinks in Primary Bathroom
Eco-Friendly Details
- ENERGY STAR Qualified Equipment
- Solar Power System
Outdoor Features
- Covered patio or porch
- Fire Pit
Schools
- Pima Elementary School
- Supai Middle School
- Coronado High School
Utilities
- Cooling System Updated in 2023
- Refrigerated Cooling System
- Heating Available
- High Speed Internet
- Cable TV Available
Additional Features
- No Interior Steps
- Property is near a bus stop
Community Details
- No Home Owners Association
- Association fees include no fees
- Scottsdale Estates 6 Lots 598 759, Tr A Subdivision
Listing and Financial Details
- Tax Lot 750
- Assessor Parcel Number 130-46-153
Map
Home Values in the Area
Average Home Value in this Area
Property History
| Date | Event | Price | Change | Sq Ft Price |
|---|---|---|---|---|
| 02/04/2025 02/04/25 | Sold | $720,000 | -9.7% | $351 / Sq Ft |
| 12/03/2024 12/03/24 | Price Changed | $797,000 | -6.2% | $388 / Sq Ft |
| 11/24/2024 11/24/24 | Price Changed | $850,000 | -2.9% | $414 / Sq Ft |
| 10/31/2024 10/31/24 | Price Changed | $875,000 | -2.8% | $426 / Sq Ft |
| 09/04/2024 09/04/24 | Price Changed | $899,900 | -2.7% | $438 / Sq Ft |
| 08/06/2024 08/06/24 | Price Changed | $925,000 | -5.1% | $451 / Sq Ft |
| 07/16/2024 07/16/24 | Price Changed | $975,000 | -1.0% | $475 / Sq Ft |
| 06/24/2024 06/24/24 | For Sale | $984,750 | +94.0% | $480 / Sq Ft |
| 12/04/2020 12/04/20 | Sold | $507,500 | -0.3% | $295 / Sq Ft |
| 11/01/2020 11/01/20 | Pending | -- | -- | -- |
| 10/30/2020 10/30/20 | Price Changed | $509,000 | -1.9% | $295 / Sq Ft |
| 10/22/2020 10/22/20 | Price Changed | $519,000 | -1.0% | $301 / Sq Ft |
| 10/19/2020 10/19/20 | Price Changed | $524,000 | -0.9% | $304 / Sq Ft |
| 10/13/2020 10/13/20 | Price Changed | $529,000 | -0.9% | $307 / Sq Ft |
| 10/01/2020 10/01/20 | Price Changed | $534,000 | -0.2% | $310 / Sq Ft |
| 09/26/2020 09/26/20 | Price Changed | $535,000 | -0.7% | $311 / Sq Ft |
| 09/18/2020 09/18/20 | Price Changed | $539,000 | -0.9% | $313 / Sq Ft |
| 09/11/2020 09/11/20 | Price Changed | $544,000 | -0.9% | $316 / Sq Ft |
| 08/28/2020 08/28/20 | Price Changed | $549,000 | -3.2% | $319 / Sq Ft |
| 08/27/2020 08/27/20 | Price Changed | $566,950 | -1.2% | $329 / Sq Ft |
| 08/21/2020 08/21/20 | Price Changed | $574,000 | -0.9% | $333 / Sq Ft |
| 08/14/2020 08/14/20 | For Sale | $579,495 | +131.8% | $336 / Sq Ft |
| 02/13/2013 02/13/13 | Sold | $250,000 | -1.1% | $145 / Sq Ft |
| 01/11/2013 01/11/13 | Pending | -- | -- | -- |
| 12/27/2012 12/27/12 | Price Changed | $252,700 | 0.0% | $146 / Sq Ft |
| 12/21/2012 12/21/12 | Price Changed | $252,800 | 0.0% | $146 / Sq Ft |
| 11/20/2012 11/20/12 | Price Changed | $252,900 | -1.8% | $146 / Sq Ft |
| 11/17/2012 11/17/12 | Price Changed | $257,500 | -0.9% | $149 / Sq Ft |
| 11/09/2012 11/09/12 | Price Changed | $259,800 | 0.0% | $150 / Sq Ft |
| 11/01/2012 11/01/12 | Price Changed | $259,900 | -1.8% | $150 / Sq Ft |
| 10/30/2012 10/30/12 | Price Changed | $264,700 | 0.0% | $153 / Sq Ft |
| 10/25/2012 10/25/12 | Price Changed | $264,800 | 0.0% | $153 / Sq Ft |
| 10/18/2012 10/18/12 | Price Changed | $264,900 | +60.6% | $153 / Sq Ft |
| 10/18/2012 10/18/12 | For Sale | $164,900 | -- | $95 / Sq Ft |
Tax History
| Year | Tax Paid | Tax Assessment Tax Assessment Total Assessment is a certain percentage of the fair market value that is determined by local assessors to be the total taxable value of land and additions on the property. | Land | Improvement |
|---|---|---|---|---|
| 2025 | $1,586 | $23,179 | -- | -- |
| 2024 | $1,563 | $22,075 | -- | -- |
| 2023 | $1,563 | $51,280 | $10,250 | $41,030 |
| 2022 | $1,483 | $36,980 | $7,390 | $29,590 |
| 2021 | $1,574 | $33,750 | $6,750 | $27,000 |
| 2020 | $1,338 | $33,130 | $6,620 | $26,510 |
| 2019 | $1,303 | $28,120 | $5,620 | $22,500 |
| 2018 | $1,268 | $25,780 | $5,150 | $20,630 |
| 2017 | $1,185 | $23,330 | $4,660 | $18,670 |
| 2016 | $1,161 | $21,670 | $4,330 | $17,340 |
| 2015 | $1,116 | $19,010 | $3,800 | $15,210 |
Mortgage History
| Date | Status | Loan Amount | Loan Type |
|---|---|---|---|
| Previous Owner | $406,000 | New Conventional | |
| Previous Owner | $492,000 | Commercial | |
| Previous Owner | $365,000 | Commercial | |
| Previous Owner | $237,500 | New Conventional | |
| Previous Owner | $5,149 | Unknown | |
| Previous Owner | $18,000 | Unknown | |
| Previous Owner | $139,000 | Unknown | |
| Previous Owner | $171,000 | Stand Alone Refi Refinance Of Original Loan | |
| Previous Owner | $160,000 | Unknown | |
| Previous Owner | $148,466 | Unknown |
Deed History
| Date | Type | Sale Price | Title Company |
|---|---|---|---|
| Warranty Deed | -- | None Listed On Document | |
| Warranty Deed | -- | None Listed On Document | |
| Warranty Deed | $507,500 | Fidelity Natl Ttl Agcy Inc | |
| Warranty Deed | $435,000 | Pioneer Title Agency Inc | |
| Warranty Deed | $420,000 | Pioneer Title Agency Inc | |
| Warranty Deed | $250,000 | American Title Service Agenc | |
| Quit Claim Deed | -- | None Available | |
| Trustee Deed | $173,001 | None Available | |
| Interfamily Deed Transfer | -- | None Available |
Similar Homes in the area
Source: Arizona Regional Multiple Listing Service (ARMLS)
MLS Number: 6713662
APN: 130-46-153
- 8107 E Mitchell Dr
- 8150 E Mitchell Dr
- 3500 N Hayden Rd Unit 1512
- 3500 N Hayden Rd Unit 912
- 3500 N Hayden Rd Unit 2103
- 3500 N Hayden Rd Unit 2201
- 3500 N Hayden Rd Unit 2109
- 3500 N Hayden Rd Unit 1306
- 3500 N Hayden Rd Unit 1902
- 3500 N Hayden Rd Unit 2010
- 3500 N Hayden Rd Unit 1903
- 3500 N Hayden Rd Unit 1005
- 8213 E Mitchell Dr
- 8213 E Whitton Ave
- 3326 N 82nd Place
- 8201 E Monterey Way
- 8114 E Clarendon Ave
- 3514 N 83rd St
- 3600 N Hayden Rd Unit 3002
- 3600 N Hayden Rd Unit 2816
