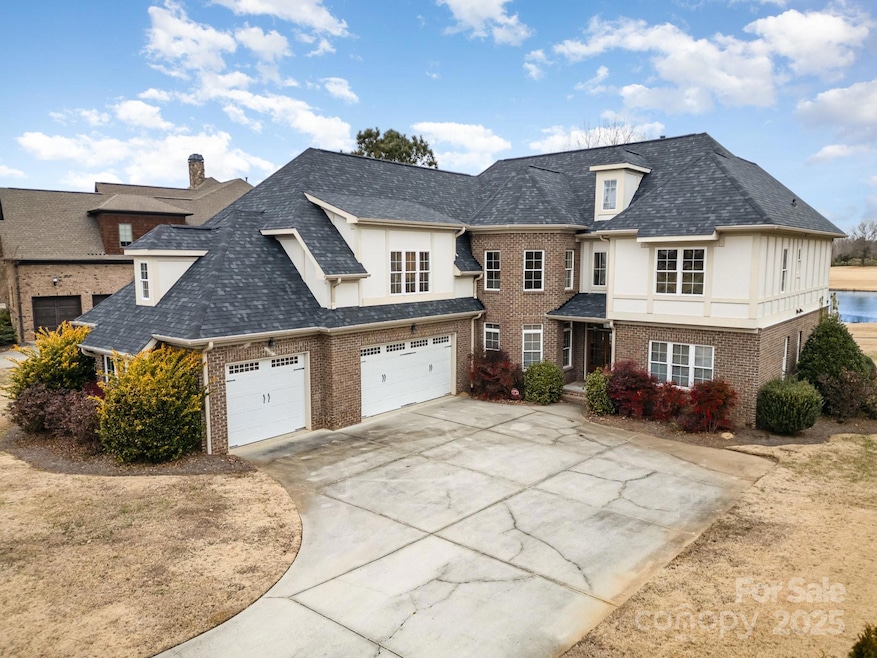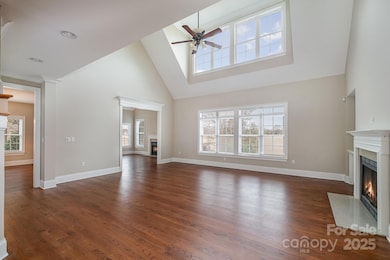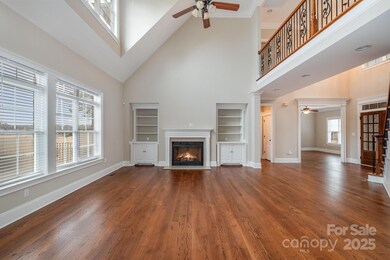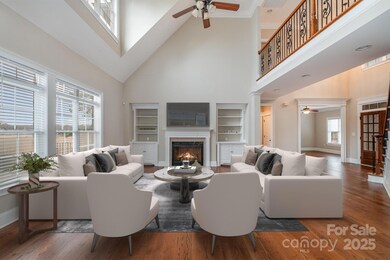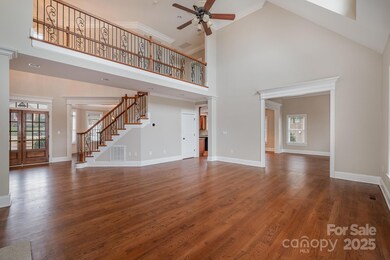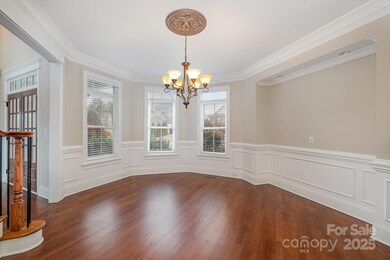
3408 Out of Bounds Dr Monroe, NC 28112
Highlights
- Transitional Architecture
- Patio
- Forced Air Heating and Cooling System
- 3 Car Attached Garage
- Laundry Room
- Ceiling Fan
About This Home
As of March 2025Nestled on the 18th green of the prestigious Stonebridge Golf Course in Monroe, NC, this stunning 5-bedroom, 4.5-bathroom home is a rare gem offering the perfect blend of luxury and functionality. Recently updated with a brand-new roof (2023) and two new HVAC units(2024), this property ensures peace of mind for years to come. Step inside to discover freshly sanded and refinished wood flooring that add warmth and elegance to the spacious main level. With ample room for living, entertaining, and relaxing, this home is ready for your personal touch. Don’t miss the opportunity to make this golfer’s dream home your reality. There are additional amenities in the community for a voluntary fee.
Last Agent to Sell the Property
Keller Williams South Park Brokerage Email: chris.b.young83@gmail.com License #330493

Co-Listed By
Keller Williams South Park Brokerage Email: chris.b.young83@gmail.com License #266315
Home Details
Home Type
- Single Family
Est. Annual Taxes
- $2,936
Year Built
- Built in 2007
HOA Fees
- $61 Monthly HOA Fees
Parking
- 3 Car Attached Garage
Home Design
- Transitional Architecture
- Brick Exterior Construction
- Stone Siding
Interior Spaces
- 2-Story Property
- Ceiling Fan
- Great Room with Fireplace
- Crawl Space
- Pull Down Stairs to Attic
Kitchen
- Electric Oven
- Electric Range
- Plumbed For Ice Maker
- Dishwasher
- Disposal
Bedrooms and Bathrooms
Laundry
- Laundry Room
- Electric Dryer Hookup
Utilities
- Forced Air Heating and Cooling System
- Heating System Uses Natural Gas
- Gas Water Heater
- Cable TV Available
Additional Features
- Patio
- Property is zoned AF8
Community Details
- Stonebridge HOA, Phone Number (704) 347-8900
- William Douglas Property Management Association
- Stonebridge Subdivision
- Mandatory home owners association
Listing and Financial Details
- Assessor Parcel Number 09-387-032
Map
Home Values in the Area
Average Home Value in this Area
Property History
| Date | Event | Price | Change | Sq Ft Price |
|---|---|---|---|---|
| 03/12/2025 03/12/25 | Sold | $785,000 | -4.8% | $181 / Sq Ft |
| 02/11/2025 02/11/25 | Pending | -- | -- | -- |
| 01/24/2025 01/24/25 | For Sale | $825,000 | -- | $190 / Sq Ft |
Tax History
| Year | Tax Paid | Tax Assessment Tax Assessment Total Assessment is a certain percentage of the fair market value that is determined by local assessors to be the total taxable value of land and additions on the property. | Land | Improvement |
|---|---|---|---|---|
| 2024 | $2,936 | $456,500 | $93,000 | $363,500 |
| 2023 | $2,896 | $456,500 | $93,000 | $363,500 |
| 2022 | $2,896 | $456,500 | $93,000 | $363,500 |
| 2021 | $2,877 | $456,500 | $93,000 | $363,500 |
| 2020 | $4,550 | $590,000 | $78,000 | $512,000 |
| 2019 | $4,638 | $590,000 | $78,000 | $512,000 |
| 2018 | $4,638 | $590,000 | $78,000 | $512,000 |
| 2017 | $4,942 | $590,000 | $78,000 | $512,000 |
| 2016 | $4,780 | $590,000 | $78,000 | $512,000 |
| 2015 | $4,861 | $590,000 | $78,000 | $512,000 |
| 2014 | $4,325 | $620,920 | $145,000 | $475,920 |
Mortgage History
| Date | Status | Loan Amount | Loan Type |
|---|---|---|---|
| Open | $628,000 | New Conventional | |
| Previous Owner | $308,963 | FHA | |
| Previous Owner | $506,000 | Construction |
Deed History
| Date | Type | Sale Price | Title Company |
|---|---|---|---|
| Warranty Deed | $785,000 | Tryon Title | |
| Special Warranty Deed | $365,000 | None Available | |
| Receivers Deed | -- | None Available | |
| Trustee Deed | $506,000 | None Available | |
| Warranty Deed | $145,000 | None Available |
Similar Homes in Monroe, NC
Source: Canopy MLS (Canopy Realtor® Association)
MLS Number: 4215426
APN: 09-387-032
- 2720 Old Course Rd
- 908 Cypress Point Ln Unit 218
- 1303 Links Crossing Dr Unit 219
- 1194 Links Crossing Dr Unit 163
- 1198 Links Crossing Dr Unit 162
- 2607 White Pines Ct
- 5115 Sand Trap Ct
- 5006 Sand Trap Ct Unit 142
- 00 Old Waxhaw-Monroe Rd
- 4417 Waxhaw Hwy
- 2510 Doster Rd
- 3018 Corinth Church Rd
- 3610 Becky Ln
- 1626 Fletcher Broome Rd
- 1513 Fletcher Broome Rd
- 3715 Lancaster Hwy
- 3715 Lancaster Hwy
- 3715 Lancaster Hwy
- 3715 Lancaster Hwy
- 3715 Lancaster Hwy
