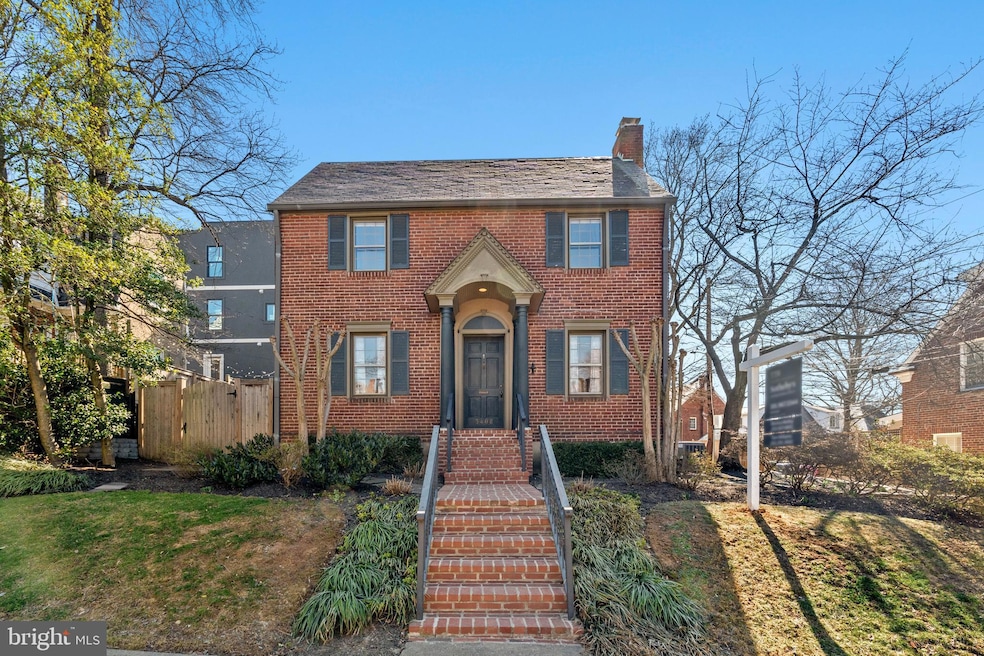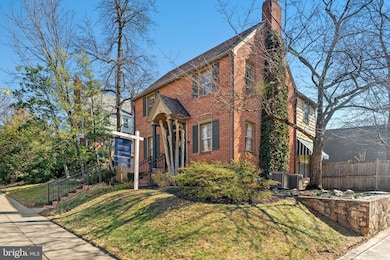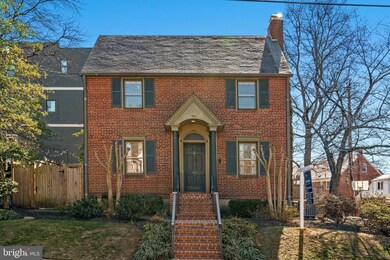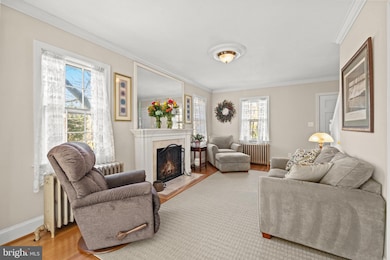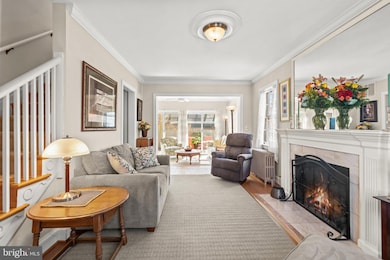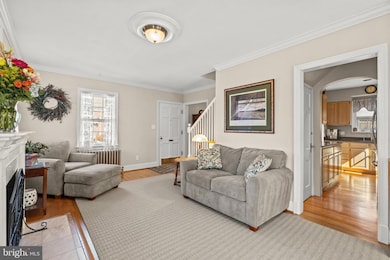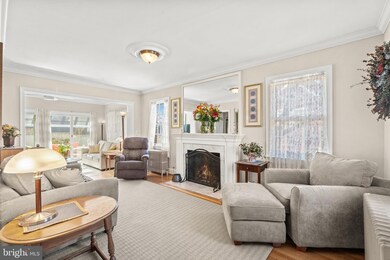
3408 Rittenhouse St NW Washington, DC 20015
Chevy Chase NeighborhoodHighlights
- Colonial Architecture
- Deck
- Corner Lot
- Lafayette Elementary School Rated A-
- Wood Flooring
- 4-minute walk to Lafayette-Pointer Park and Recreation Center
About This Home
As of April 2025DUE TO INTEREST, PLEASE SUBMIT ANY OFFERS BY 2:00 PM TUESDAY MARCH 11th.
Charming home in highly sought after Chevy Chase DC! Colonial style home with rare attached garage and driveway. This home features 3 bedrooms, 2 full and one half baths. The main level consists of a living room with gas fireplace, dining room, kitchen, full bath and versatile family room/sunroom that leads to the low maintenance outdoor deck and entertaining space. The second level has 3 bedrooms and one full bath. The freshly painted lower level has a half bath, laundry, access to garage and flexible use of other space. Updated systems. The home is within desirable school district of Lafayette, Deal and Jackson Reed.
Open house Saturday, March 8th 1:00pm-3:00pm and Sunday March 9th, 1:00pm-3:00pm.
Last Agent to Sell the Property
TTR Sotheby's International Realty License #SP98369287

Home Details
Home Type
- Single Family
Est. Annual Taxes
- $7,697
Year Built
- Built in 1936
Lot Details
- 2,861 Sq Ft Lot
- Property is Fully Fenced
- Stone Retaining Walls
- Corner Lot
- Property is in very good condition
Parking
- 1 Car Attached Garage
- 1 Driveway Space
- Basement Garage
- On-Street Parking
Home Design
- Colonial Architecture
- Brick Exterior Construction
- Block Foundation
- Poured Concrete
Interior Spaces
- Property has 3 Levels
- Gas Fireplace
- Awning
Flooring
- Wood
- Carpet
Bedrooms and Bathrooms
- 3 Bedrooms
Basement
- Connecting Stairway
- Interior Basement Entry
- Garage Access
- Laundry in Basement
Outdoor Features
- Deck
- Outdoor Grill
Schools
- Lafayette Elementary School
- Deal Middle School
- Jackson-Reed High School
Utilities
- Central Air
- Radiator
- Natural Gas Water Heater
- Municipal Trash
Community Details
- No Home Owners Association
- Chevy Chase Subdivision
Listing and Financial Details
- Tax Lot 30
- Assessor Parcel Number 2010//0030
Map
Home Values in the Area
Average Home Value in this Area
Property History
| Date | Event | Price | Change | Sq Ft Price |
|---|---|---|---|---|
| 04/02/2025 04/02/25 | Sold | $1,182,937 | +7.6% | $893 / Sq Ft |
| 03/11/2025 03/11/25 | Pending | -- | -- | -- |
| 03/05/2025 03/05/25 | For Sale | $1,099,000 | +41.8% | $830 / Sq Ft |
| 12/15/2015 12/15/15 | Sold | $775,000 | -2.5% | $585 / Sq Ft |
| 10/29/2015 10/29/15 | Pending | -- | -- | -- |
| 10/10/2015 10/10/15 | For Sale | $795,000 | -- | $600 / Sq Ft |
Tax History
| Year | Tax Paid | Tax Assessment Tax Assessment Total Assessment is a certain percentage of the fair market value that is determined by local assessors to be the total taxable value of land and additions on the property. | Land | Improvement |
|---|---|---|---|---|
| 2024 | $7,697 | $992,580 | $567,020 | $425,560 |
| 2023 | $7,164 | $926,840 | $532,230 | $394,610 |
| 2022 | $6,808 | $879,650 | $502,420 | $377,230 |
| 2021 | $6,639 | $857,380 | $494,810 | $362,570 |
| 2020 | $6,451 | $834,690 | $479,020 | $355,670 |
| 2019 | $6,314 | $817,670 | $464,940 | $352,730 |
| 2018 | $6,166 | $798,750 | $0 | $0 |
| 2017 | $5,944 | $771,720 | $0 | $0 |
| 2016 | $4,250 | $738,430 | $0 | $0 |
| 2015 | $2,758 | $720,250 | $0 | $0 |
| 2014 | $2,659 | $695,820 | $0 | $0 |
Mortgage History
| Date | Status | Loan Amount | Loan Type |
|---|---|---|---|
| Open | $807,937 | New Conventional | |
| Previous Owner | $669,057 | VA | |
| Previous Owner | $737,600 | New Conventional | |
| Previous Owner | $200,000 | Credit Line Revolving |
Deed History
| Date | Type | Sale Price | Title Company |
|---|---|---|---|
| Deed | $1,182,937 | First American Title Insurance | |
| Special Warranty Deed | $775,000 | Capitol Title Agency Inc |
Similar Homes in the area
Source: Bright MLS
MLS Number: DCDC2186754
APN: 2010-0030
- 6009 34th Place NW
- 3506 Runnymede Place NW
- 3345 Tennyson St NW
- 5706 Nevada Ave NW
- 6144 Utah Ave NW
- 3207 Northampton St NW
- 111 Oxford St
- 3750 Northampton St NW
- 3410 Morrison St NW
- 6116 30th St NW
- 3219 Morrison St NW
- 115 Quincy St
- 5509 33rd St NW
- 2 Oxford St
- 3335 Legation St NW
- 3703 Legation St NW
- 14 W Kirke St
- 5463 Nebraska Ave NW
- 6714 Georgia St
- 5625 Western Ave NW
