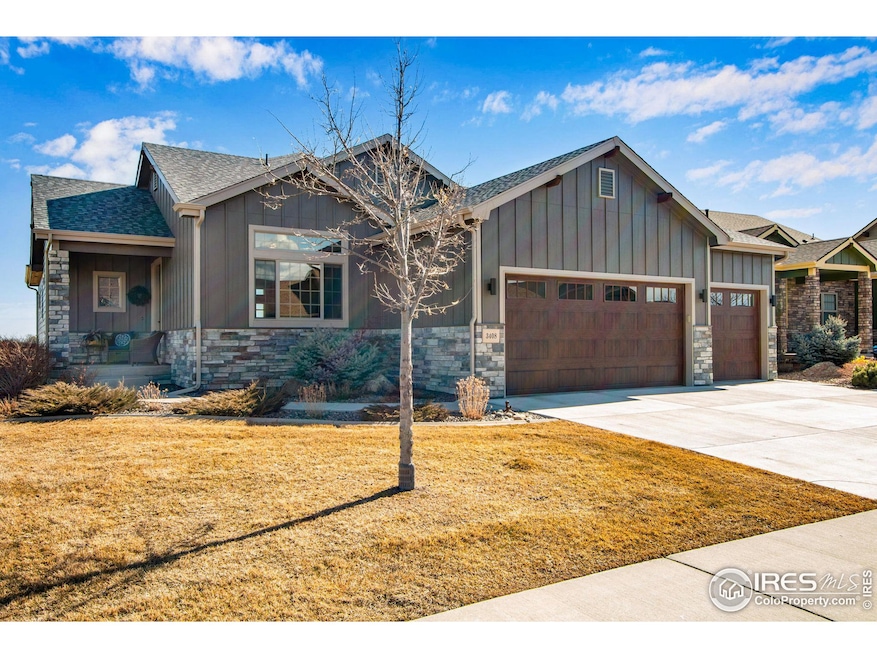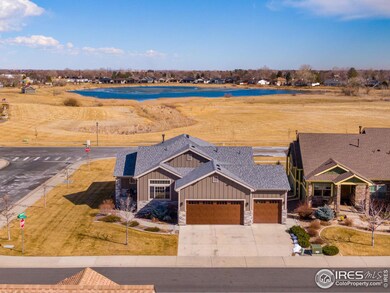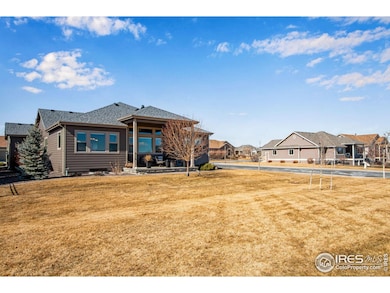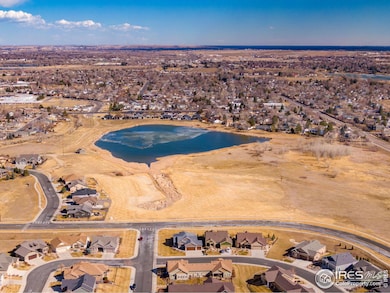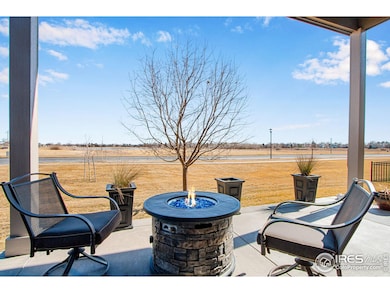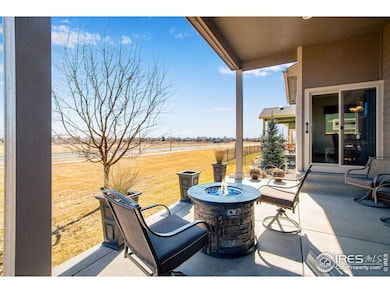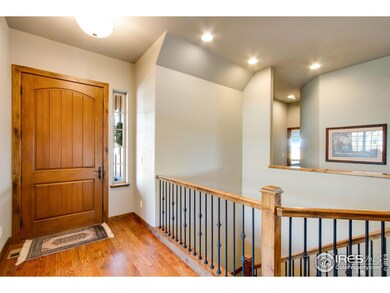
3408 Saguaro Dr Loveland, CO 80537
Highlights
- Water Views
- Contemporary Architecture
- Wood Flooring
- Open Floorplan
- Cathedral Ceiling
- Corner Lot
About This Home
As of March 2025FOUND...the perfect size home for families looking to downsize to a home that backs to open space & green belt! Plus, the added benefit of landscape maintenance & snow removal provided by the HOA. This stunning home in Dakota Glen, SW Loveland, near Rocky Mountain National Park, offers access to biking, hiking, boating, fishing, & more outdoor activities. The open floor plan & vaulted ceilings welcome you as you enter the foyer. You will find a spacious office w/French doors, transom windows, and a hallway finished w/hardwood floors that lead to a sun filled living room w/expansive views of Cattail Reservoir. A stone corner fireplace w/Knotty Alder mantle connects the living room to the kitchen/dining area, highlighting quality finishes. The kitchen, pantry, & spacious dining area make entertaining easy w/quartz countertops, large island, custom tile Backsplash, & SS appliances including a gas oven range. Expansive windows in the dining & living rm. offer views of open space & Cattail Reservoir, where you are sure to see wildlife. The oversized covered rear patio is located just off the dining area, complete w/natural gas line for your BBQ grill. Your main level features split bedroom suites: a primary bedroom w/ensuite bath, large counter w/knotty alder cabinets, walk-in closet, & second bedroom suite w/full bath & lg. closet. The half bath features a unique tile wall, pedestal sink & hardwood floors. The separate laundry area offers great storage w/knotty alder cabinets, counter for folding laundry & laundry tub sink. The mud hall boasts a large bench & coat hooks conveniently located just off the garage. The "hard to find" three car garage is perfect for all your vehicles & toys. This home offers more living space w/a partially finished basement including a spacious recreation room, 3rd Bedroom & tiled shower bath. You'll love great storage space & workshop area in the basement. Listed at appraised value. For more information call listing agent.
Home Details
Home Type
- Single Family
Est. Annual Taxes
- $3,961
Year Built
- Built in 2016
Lot Details
- 6,970 Sq Ft Lot
- Open Space
- West Facing Home
- Southern Exposure
- Corner Lot
- Level Lot
- Sprinkler System
HOA Fees
Parking
- 3 Car Attached Garage
- Garage Door Opener
Property Views
- Water
- Mountain
Home Design
- Contemporary Architecture
- Patio Home
- Wood Frame Construction
- Composition Roof
- Composition Shingle
- Stone
Interior Spaces
- 3,085 Sq Ft Home
- 1-Story Property
- Open Floorplan
- Cathedral Ceiling
- Ceiling Fan
- Gas Log Fireplace
- Double Pane Windows
- Window Treatments
- French Doors
- Living Room with Fireplace
- Home Office
- Radon Detector
Kitchen
- Eat-In Kitchen
- Gas Oven or Range
- Self-Cleaning Oven
- Microwave
- Dishwasher
- Kitchen Island
- Disposal
Flooring
- Wood
- Carpet
Bedrooms and Bathrooms
- 3 Bedrooms
- Walk-In Closet
- Primary bathroom on main floor
Laundry
- Laundry on main level
- Sink Near Laundry
- Washer and Dryer Hookup
Basement
- Basement Fills Entire Space Under The House
- Sump Pump
Accessible Home Design
- Garage doors are at least 85 inches wide
- Low Pile Carpeting
Eco-Friendly Details
- Energy-Efficient HVAC
- Energy-Efficient Thermostat
Outdoor Features
- Patio
- Exterior Lighting
Schools
- Namaqua Elementary School
- Clark Middle School
- Thompson Valley High School
Utilities
- Humidity Control
- Forced Air Heating and Cooling System
- Baseboard Heating
- High Speed Internet
- Satellite Dish
- Cable TV Available
Community Details
- Association fees include common amenities, snow removal, ground maintenance, management, utilities
- Built by Glen Homes
- Dakota Glen Subdivision
Listing and Financial Details
- Assessor Parcel Number R1647972
Map
Home Values in the Area
Average Home Value in this Area
Property History
| Date | Event | Price | Change | Sq Ft Price |
|---|---|---|---|---|
| 03/31/2025 03/31/25 | Sold | $850,000 | -2.3% | $276 / Sq Ft |
| 03/15/2025 03/15/25 | Pending | -- | -- | -- |
| 03/01/2025 03/01/25 | For Sale | $870,000 | +52.3% | $282 / Sq Ft |
| 01/28/2019 01/28/19 | Off Market | $571,070 | -- | -- |
| 05/26/2017 05/26/17 | Sold | $571,070 | +8.8% | $198 / Sq Ft |
| 02/07/2017 02/07/17 | Pending | -- | -- | -- |
| 12/11/2016 12/11/16 | For Sale | $525,000 | -- | $182 / Sq Ft |
Tax History
| Year | Tax Paid | Tax Assessment Tax Assessment Total Assessment is a certain percentage of the fair market value that is determined by local assessors to be the total taxable value of land and additions on the property. | Land | Improvement |
|---|---|---|---|---|
| 2025 | $3,820 | $53,318 | $9,085 | $44,233 |
| 2024 | $3,820 | $53,318 | $9,085 | $44,233 |
| 2022 | $3,336 | $41,922 | $9,424 | $32,498 |
| 2021 | $3,428 | $43,128 | $9,695 | $33,433 |
| 2020 | $3,386 | $42,585 | $9,695 | $32,890 |
| 2019 | $3,329 | $42,585 | $9,695 | $32,890 |
| 2018 | $3,265 | $39,672 | $9,763 | $29,909 |
| 2017 | $1,443 | $20,361 | $9,763 | $10,598 |
| 2016 | $151 | $2,059 | $2,059 | $0 |
| 2015 | $150 | $2,060 | $2,060 | $0 |
| 2014 | $62 | $830 | $830 | $0 |
Mortgage History
| Date | Status | Loan Amount | Loan Type |
|---|---|---|---|
| Previous Owner | $316,056 | Construction |
Deed History
| Date | Type | Sale Price | Title Company |
|---|---|---|---|
| Warranty Deed | $571,070 | None Available | |
| Warranty Deed | $80,000 | Unified Title Co Northern Co |
Similar Homes in Loveland, CO
Source: IRES MLS
MLS Number: 1027455
APN: 95214-19-038
- 3533 Saguaro Dr
- 3570 Saguaro Dr
- 3577 Peruvian Torch Dr
- 3454 Leopard Place
- 3449 Cheetah Dr
- 2989 8th St SW
- 1168 Blue Agave Ct
- 2802 SW Bridalwreath Place
- 1315 Cummings Ave
- 450 Wapola Ave
- 375 Tiabi Ct
- 2821 5th St SW
- 4121 Silene Place
- 1610 Cattail Dr
- 1126 Patricia Dr
- 1406 Zoe Ct
- 1406 Effie Ct
- 2527 Carla Dr
- 2327 11th St SW
- 148 Tiabi Dr
