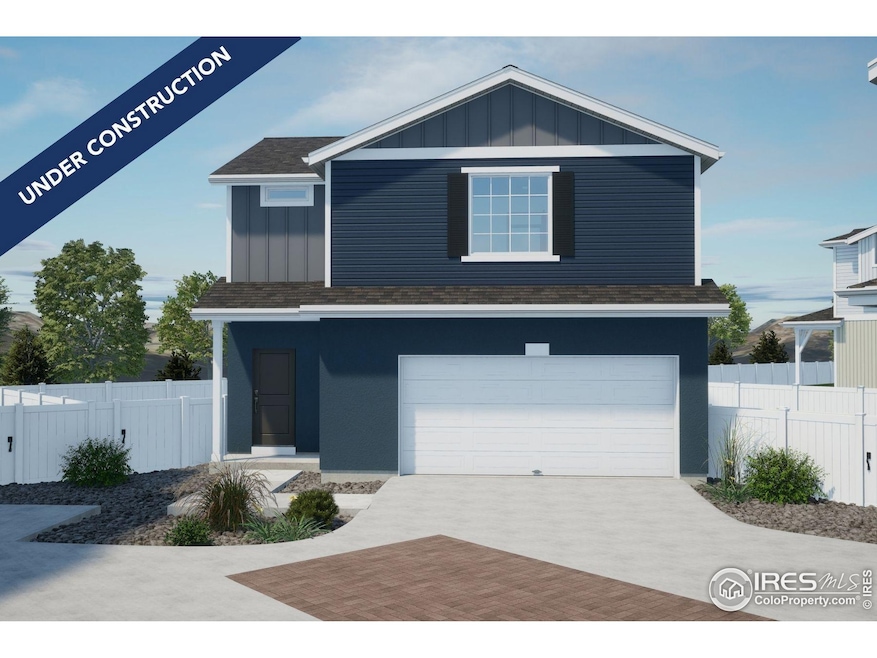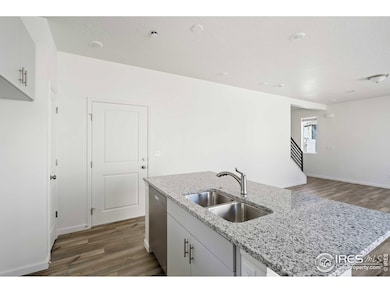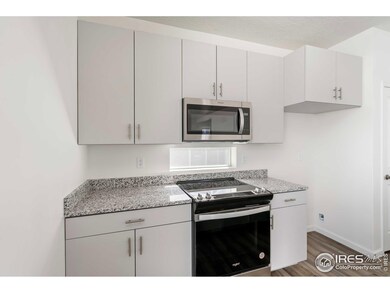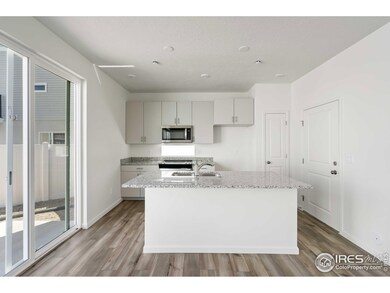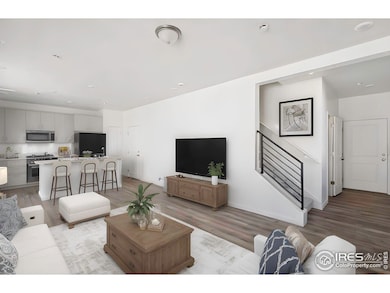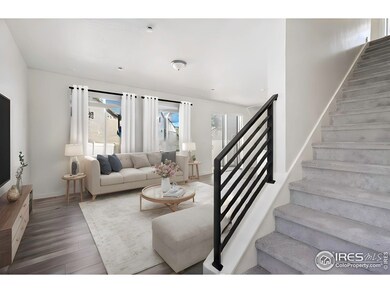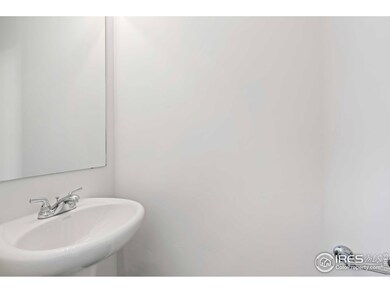The Percheron floorplan combines style and innovation in a thoughtfully designed home that offers flexibility, efficiency, and value. This two-story single-family residence features 1,436 square feet of living space with 3 bedrooms, 2.5 bathrooms, and a 2-car garage. Nestled in a quiet cul-de-sac, the home boasts excellent curb appeal with a multi-dimensional exterior, inviting front porch, private patio, and 5-foot privacy fencing. Inside, the home is filled with natural light from oversized windows and enhanced by 9-foot ceilings on the main floor. The open-concept great room serves as the centerpiece, creating an ideal space for everyday living and entertaining. High-quality finishes include designer LVP flooring, Shaw carpeting, Whirlpool appliances, Delta fixtures, and Sherwin-Wlliams paint throughout. The kitchen features a functional dining island, sleek designer countertops, and a stainless-steel sink. Upstairs, the spacious primary suite includes a walk-in closet, double vanity, and a spa-inspired shower with floor-to-ceiling tile and a window for added light. Please note: actual home may vary from artist renderings or photography shown.

