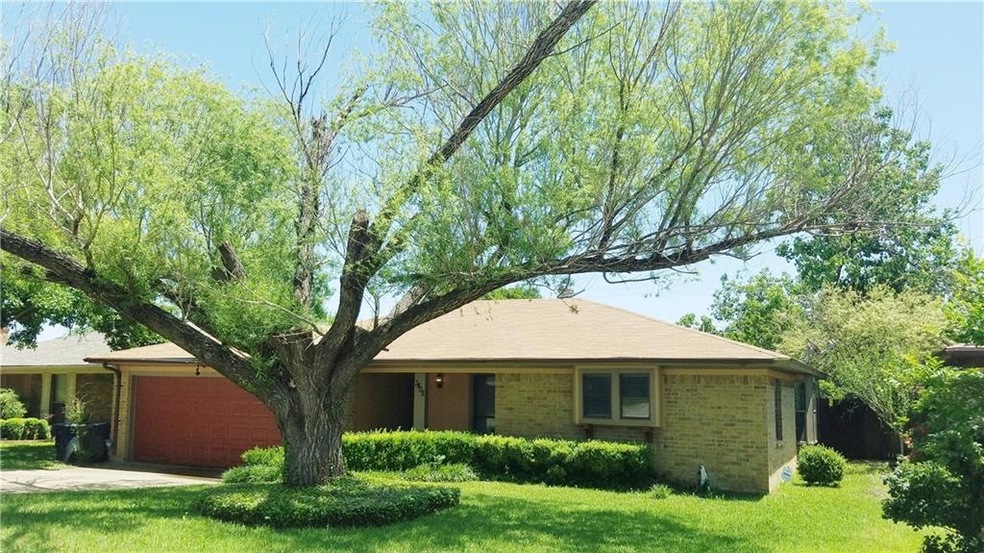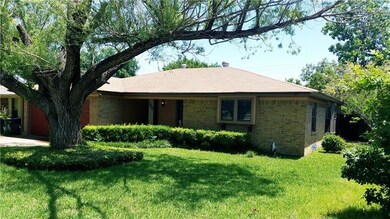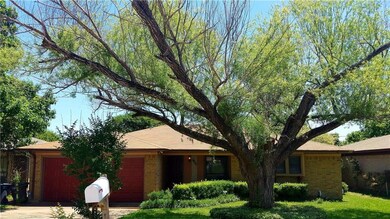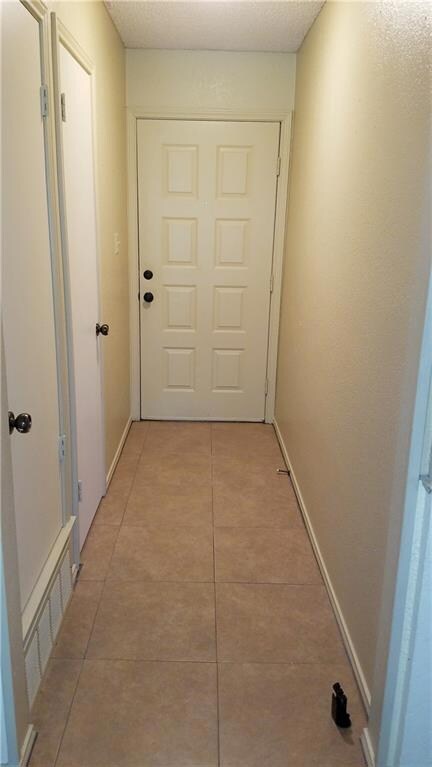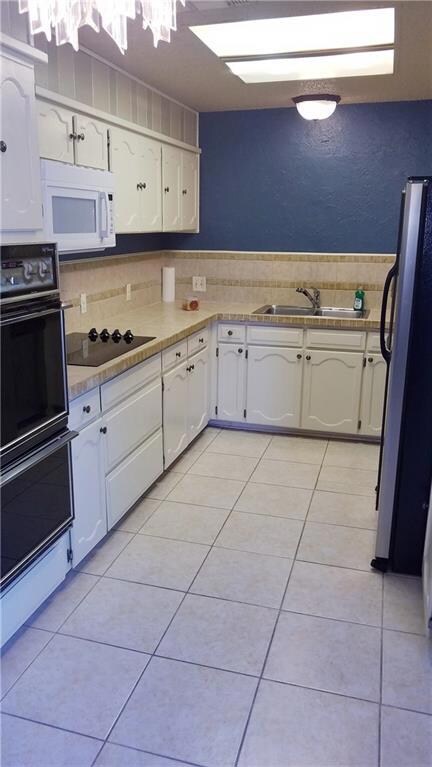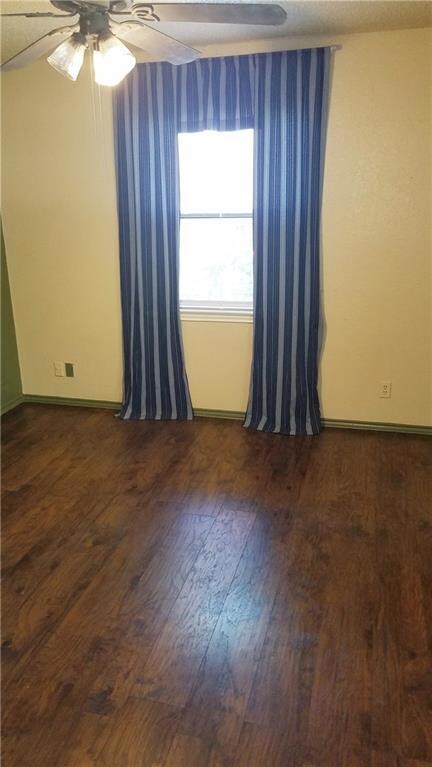
3408 Wedgworth Rd S Fort Worth, TX 76133
Wedgwood NeighborhoodHighlights
- Vaulted Ceiling
- Covered patio or porch
- Ceramic Tile Flooring
- Ranch Style House
- Double Oven
- Outdoor Storage
About This Home
As of December 2019MOVE IN READY, This super clean 3br, 2ba, 2car garage, neutral colors throughout, ceramic tile in the foyer and kitchen as well as laminate wood flooring in every bedroom. Large living area with 11-foot vaulted ceiling ideal for entertaining family and friends. There's a bonus room that will make a great home office or study. Beautifully landscaped in front and especially the covered back patio that overlooks a gorgeous back yard for those fall, spring and summertime gatherings. This home is nested in an established neighborhood and walking distance to a beautiful park. In addition, an easy access to I-20.
Home Details
Home Type
- Single Family
Est. Annual Taxes
- $5,260
Year Built
- Built in 1982
Lot Details
- 8,015 Sq Ft Lot
- Landscaped
- Few Trees
Parking
- 2 Car Garage
- Front Facing Garage
- Garage Door Opener
- On-Street Parking
Home Design
- Ranch Style House
- Traditional Architecture
- Brick Exterior Construction
- Slab Foundation
- Composition Roof
Interior Spaces
- 1,444 Sq Ft Home
- Vaulted Ceiling
- Wood Burning Fireplace
Kitchen
- Double Oven
- Electric Oven
- Electric Cooktop
- Microwave
- Dishwasher
- Disposal
Flooring
- Carpet
- Laminate
- Ceramic Tile
Bedrooms and Bathrooms
- 3 Bedrooms
- 2 Full Bathrooms
Laundry
- Full Size Washer or Dryer
- Washer and Electric Dryer Hookup
Outdoor Features
- Covered patio or porch
- Outdoor Storage
- Rain Gutters
Schools
- Jt Stevens Elementary School
- Wedgwood Middle School
- Southwest High School
Utilities
- Central Heating and Cooling System
- High Speed Internet
- Cable TV Available
Community Details
- Wedgwood Add Subdivision
Listing and Financial Details
- Legal Lot and Block 41 / 204
- Assessor Parcel Number 03359506
- $3,321 per year unexempt tax
Map
Home Values in the Area
Average Home Value in this Area
Property History
| Date | Event | Price | Change | Sq Ft Price |
|---|---|---|---|---|
| 12/16/2019 12/16/19 | Sold | -- | -- | -- |
| 11/14/2019 11/14/19 | Pending | -- | -- | -- |
| 05/05/2019 05/05/19 | For Sale | $210,000 | -- | $145 / Sq Ft |
Tax History
| Year | Tax Paid | Tax Assessment Tax Assessment Total Assessment is a certain percentage of the fair market value that is determined by local assessors to be the total taxable value of land and additions on the property. | Land | Improvement |
|---|---|---|---|---|
| 2024 | $5,260 | $234,435 | $40,000 | $194,435 |
| 2023 | $5,224 | $230,862 | $40,000 | $190,862 |
| 2022 | $5,110 | $196,580 | $40,000 | $156,580 |
| 2021 | $5,113 | $186,406 | $40,000 | $146,406 |
| 2020 | $4,612 | $174,265 | $40,000 | $134,265 |
| 2019 | $3,653 | $167,286 | $40,000 | $127,286 |
| 2018 | $2,793 | $120,722 | $30,000 | $90,722 |
| 2017 | $3,109 | $135,650 | $30,000 | $105,650 |
| 2016 | $2,827 | $106,525 | $28,000 | $78,525 |
| 2015 | $2,221 | $90,700 | $13,000 | $77,700 |
| 2014 | $2,221 | $90,700 | $13,000 | $77,700 |
Mortgage History
| Date | Status | Loan Amount | Loan Type |
|---|---|---|---|
| Open | $138,380 | FHA |
Deed History
| Date | Type | Sale Price | Title Company |
|---|---|---|---|
| Vendors Lien | -- | Texas Title |
Similar Homes in Fort Worth, TX
Source: North Texas Real Estate Information Systems (NTREIS)
MLS Number: 14083261
APN: 03359506
- 3433 Lawndale Ave
- 6900 Westcreek Cir
- 6001 Rayburn Dr
- 6113 Springleaf Cir
- 3701 Lawndale Ave
- 3609 Minot Ave
- 3709 Ashford Ave
- 6308 Shasta Trail
- 6310 Shasta Trail
- 3537 Wayland Dr
- 3215 Glenmont Dr
- 3741 Kelvin Ave
- 3716 Minot Ave
- 6743 Westcreek Dr
- 3605 Wayland Dr
- 5663 Vega Dr
- 6329 Peggy Dr
- 2728 Countryside Ln
- 6613 El Greco Ave
- 5658 Vega Dr
