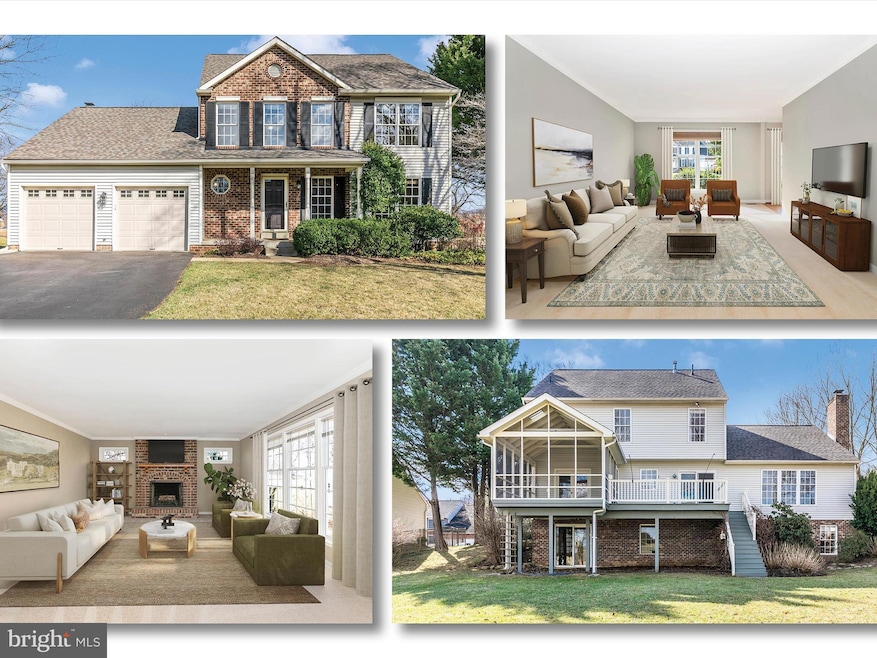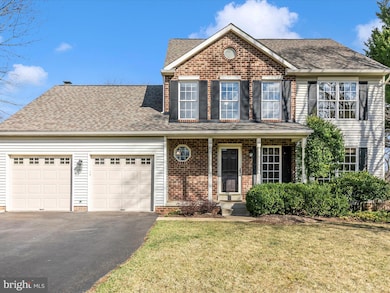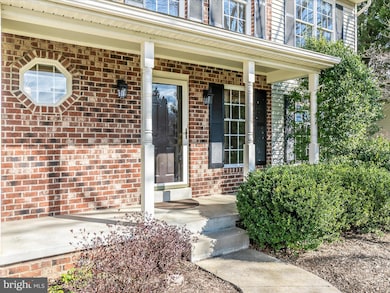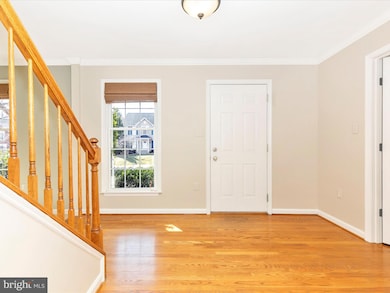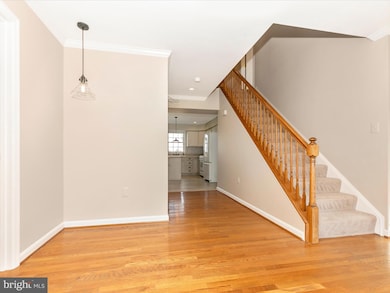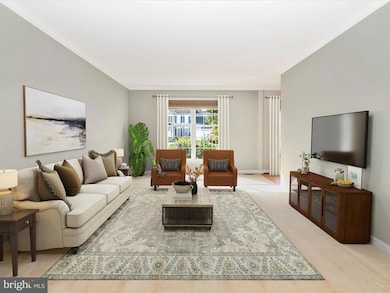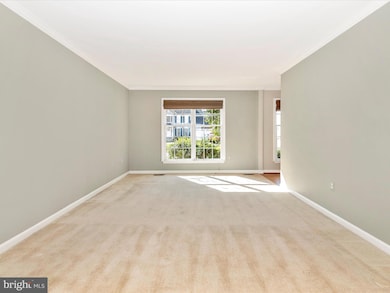
3408 Westport Dr Jefferson, MD 21755
Burkittsville NeighborhoodHighlights
- 0.36 Acre Lot
- Pasture Views
- Recreation Room
- Valley Elementary School Rated A-
- Colonial Architecture
- Screened Porch
About This Home
As of March 2025Welcome home to this charming colonial, featuring a newer roof, a 2-car garage and nestled on a peaceful street that backs up to serene pastureland! Not only are the views in the back spectacular, but you also have a view of a pond with much wildlife right from the front porch! If you love to entertain, this thoughtfully designed layout is perfect for hosting. Whether you're preparing meals in the spacious kitchen and enjoying them in the cozy breakfast area, casual family room, or formal dining room, you'll always have the ideal setting. For summer gatherings, take the festivities outside to the deck, where you can savor the stunning views. Relax and unwind in the delightful screened-in porch, offering another opportunity to immerse yourself in the beautiful, natural surroundings. The inviting family room, complete with a wood-burning fireplace, provides a warm and cozy retreat during the chilly winter months. Upstairs, you'll find the impressive owner’s suite with a private sitting room and an en-suite bath. Three generously sized secondary bedrooms and a well-appointed hall bath complete the upper level. For those who work from home, the lower-level office is a standout feature, offering gorgeous built-in cabinetry and ample space to spread out. Adjacent to the office, the expansive recreation room provides even more space for leisure or entertainment, while a full bathroom adds convenience. The utility room includes built-in storage and a utility sink, with extra storage available under the stairs. Conveniently located near the brand new elementary school, Hemps Meat Market, a bakery, coffee shop, restaurants, a gas station, the post office, and commuter routes, this home offers the perfect balance of country living with quick access to all the amenities of nearby Frederick! Better see it soon before someone else gets to call it home!
Home Details
Home Type
- Single Family
Est. Annual Taxes
- $4,993
Year Built
- Built in 1997
Lot Details
- 0.36 Acre Lot
- Property is zoned R3
HOA Fees
- $42 Monthly HOA Fees
Parking
- 2 Car Attached Garage
- Garage Door Opener
Home Design
- Colonial Architecture
- Brick Exterior Construction
- Permanent Foundation
- Architectural Shingle Roof
- Vinyl Siding
Interior Spaces
- Property has 3 Levels
- Ceiling Fan
- Wood Burning Fireplace
- French Doors
- Six Panel Doors
- Entrance Foyer
- Family Room
- Living Room
- Dining Room
- Den
- Recreation Room
- Screened Porch
- Pasture Views
Kitchen
- Stove
- Microwave
- Dishwasher
Bedrooms and Bathrooms
- 4 Bedrooms
- En-Suite Primary Bedroom
Laundry
- Laundry Room
- Laundry on main level
- Dryer
- Washer
Partially Finished Basement
- Walk-Out Basement
- Connecting Stairway
Outdoor Features
- Shed
Schools
- Valley Elementary School
- Brunswick Middle School
- Brunswick High School
Utilities
- Forced Air Heating and Cooling System
- Natural Gas Water Heater
Community Details
- Copperfield Subdivision
Listing and Financial Details
- Tax Lot 101
- Assessor Parcel Number 1114326413
Map
Home Values in the Area
Average Home Value in this Area
Property History
| Date | Event | Price | Change | Sq Ft Price |
|---|---|---|---|---|
| 03/31/2025 03/31/25 | Sold | $635,631 | +5.9% | $187 / Sq Ft |
| 03/14/2025 03/14/25 | Pending | -- | -- | -- |
| 03/09/2025 03/09/25 | For Sale | $599,990 | -- | $176 / Sq Ft |
Tax History
| Year | Tax Paid | Tax Assessment Tax Assessment Total Assessment is a certain percentage of the fair market value that is determined by local assessors to be the total taxable value of land and additions on the property. | Land | Improvement |
|---|---|---|---|---|
| 2024 | $5,036 | $408,600 | $103,000 | $305,600 |
| 2023 | $4,668 | $394,367 | $0 | $0 |
| 2022 | $4,503 | $380,133 | $0 | $0 |
| 2021 | $4,183 | $365,900 | $96,100 | $269,800 |
| 2020 | $4,183 | $352,567 | $0 | $0 |
| 2019 | $4,028 | $339,233 | $0 | $0 |
| 2018 | $3,908 | $325,900 | $78,600 | $247,300 |
| 2017 | $3,720 | $325,900 | $0 | $0 |
| 2016 | $3,536 | $299,500 | $0 | $0 |
| 2015 | $3,536 | $286,300 | $0 | $0 |
| 2014 | $3,536 | $286,300 | $0 | $0 |
Mortgage History
| Date | Status | Loan Amount | Loan Type |
|---|---|---|---|
| Open | $566,937 | New Conventional | |
| Closed | $566,937 | New Conventional | |
| Closed | -- | No Value Available |
Deed History
| Date | Type | Sale Price | Title Company |
|---|---|---|---|
| Deed | $635,631 | First American Title | |
| Deed | $635,631 | First American Title | |
| Deed | $216,560 | -- |
Similar Homes in Jefferson, MD
Source: Bright MLS
MLS Number: MDFR2059996
APN: 14-326413
- 3831 Roundtree Rd
- 3860 Shadywood Dr Unit 3B
- 3856 Shadywood Dr Unit 2B
- 3437 Livingston Dr
- 3847 Shadywood Dr Unit NO1C
- 4144A Lander Rd
- 4144 Lander Road Lander Rd
- 4147 Lander Rd
- 4809 Bennington Place E
- 2814 Chevy Chase Cir
- 4414 Mountville Rd
- 2827 Sumantown Rd
- 4426 Teen Barnes Rd
- Lot 2 Sumantown Rd
- Lot 1 Sumantown Rd
- 3750 Cherry Ln
- 3105 Sumantown Rd
- 3605 Promise Ct
- 2290 Gapland Rd
- 1902 Jefferson Pike
