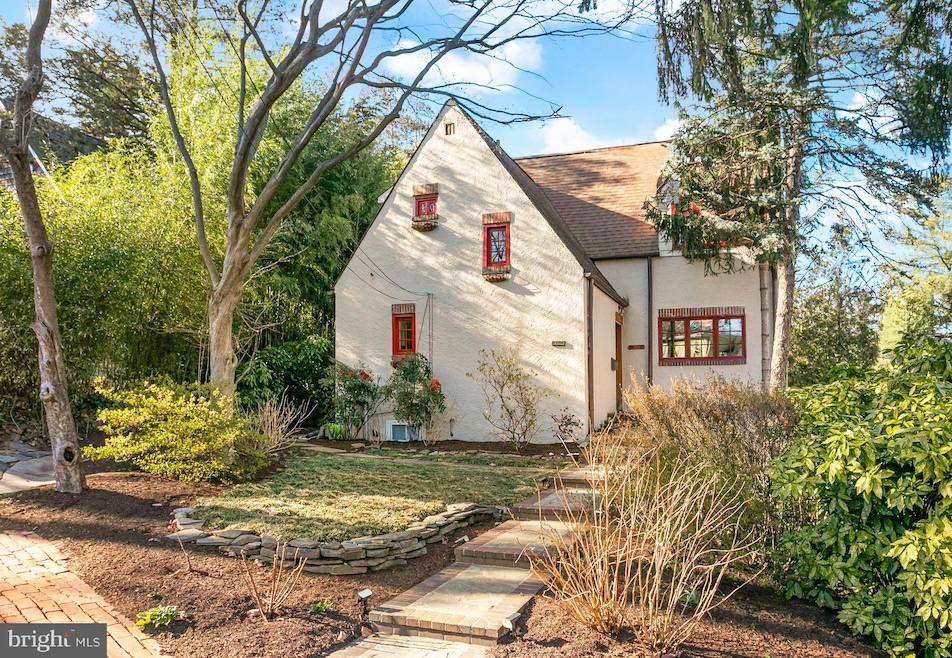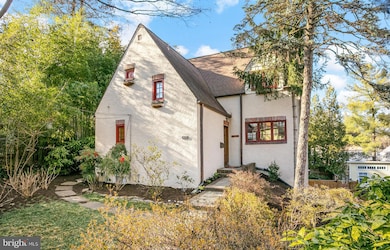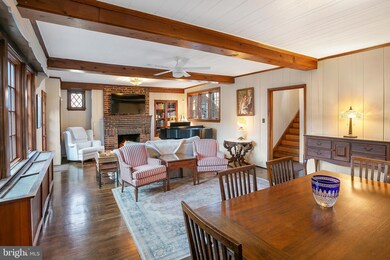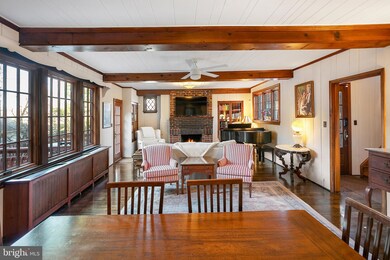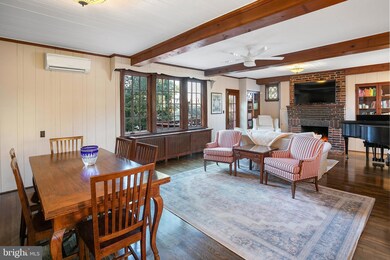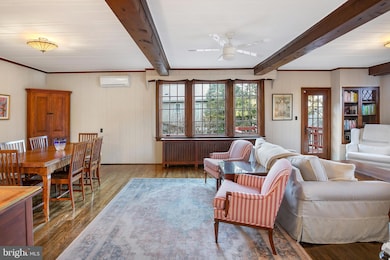
3409 15th St N Arlington, VA 22201
Ballston NeighborhoodHighlights
- Spa
- Deck
- Wood Flooring
- Taylor Elementary School Rated A
- Traditional Floor Plan
- Tudor Architecture
About This Home
As of March 2025Welcome to 3409 15th St N, a French Norman architectural gem sited on a quiet cul-de-sac, yet walkable to every amenity Clarendon has to offer. This tranquil and lovingly maintained home is bursting with character and old-world charm. This home features 3 bedrooms, 3 full bathrooms, and a fully finished walk-out basement with recreation room and bonus room leading to a fully fenced, private backyard. The living and dining room feature built in bookcases, cozy wood burning fireplace, wood beams, and an inviting deck off the living room.
The current owner has made extensive and thoughtful upgrades throughout the home including new central air conditioning; new boiler; new hardwood floors in kitchen; handmade Italian, professional Ilve range; new LG washer and dryer; home security system; custom pantry adjacent to kitchen; window treatments; new privacy fencing and gates in backyard; copper gutter covers; extensive landscaping; and an incredible outdoor Jacuzzi hot tub. Other features include Pella windows and a mature fig tree in the backyard.
3409 15th offers relaxing indoor, outdoor living with a lovely flow throughout the home. It is a walker’s paradise, easily walkable to numerous parks and all of the restaurants, shopping, and grocery stores of Clarendon plus an easy walk to Clarendon metro.
Be sure not to miss this delightful and charming home, meticulously maintained, with its lovingly landscaped garden just about to bloom.
Home Details
Home Type
- Single Family
Est. Annual Taxes
- $12,413
Year Built
- Built in 1935
Lot Details
- 5,323 Sq Ft Lot
- Property is Fully Fenced
- Property is zoned R-6
Parking
- 1 Car Attached Garage
- 2 Driveway Spaces
Home Design
- Tudor Architecture
- Slab Foundation
- Stucco
Interior Spaces
- Property has 3 Levels
- Traditional Floor Plan
- Built-In Features
- Beamed Ceilings
- Ceiling Fan
- 1 Fireplace
- Window Treatments
- Family Room
- Living Room
- Dining Area
- Den
- Walk-Out Basement
Kitchen
- Gas Oven or Range
- Built-In Range
- Range Hood
- Dishwasher
- Stainless Steel Appliances
Flooring
- Wood
- Ceramic Tile
Bedrooms and Bathrooms
- 3 Bedrooms
- En-Suite Primary Bedroom
- En-Suite Bathroom
- Walk-in Shower
Laundry
- Laundry in unit
- Dryer
- Washer
Outdoor Features
- Spa
- Deck
Utilities
- Central Air
- Radiator
- Natural Gas Water Heater
Community Details
- No Home Owners Association
- Virginia Square Subdivision
Listing and Financial Details
- Tax Lot 12
- Assessor Parcel Number 15-039-006
Map
Home Values in the Area
Average Home Value in this Area
Property History
| Date | Event | Price | Change | Sq Ft Price |
|---|---|---|---|---|
| 03/31/2025 03/31/25 | Sold | $1,450,000 | +18.8% | $600 / Sq Ft |
| 03/11/2025 03/11/25 | Pending | -- | -- | -- |
| 05/14/2021 05/14/21 | Sold | $1,221,000 | +22.3% | $506 / Sq Ft |
| 04/20/2021 04/20/21 | Pending | -- | -- | -- |
| 04/16/2021 04/16/21 | For Sale | $998,000 | -- | $413 / Sq Ft |
Tax History
| Year | Tax Paid | Tax Assessment Tax Assessment Total Assessment is a certain percentage of the fair market value that is determined by local assessors to be the total taxable value of land and additions on the property. | Land | Improvement |
|---|---|---|---|---|
| 2024 | $12,413 | $1,201,600 | $881,300 | $320,300 |
| 2023 | $11,988 | $1,163,900 | $881,300 | $282,600 |
| 2022 | $11,575 | $1,123,800 | $831,300 | $292,500 |
| 2021 | $9,860 | $957,300 | $717,800 | $239,500 |
| 2020 | $9,679 | $943,400 | $693,000 | $250,400 |
| 2019 | $9,359 | $912,200 | $668,300 | $243,900 |
| 2018 | $8,885 | $883,200 | $643,500 | $239,700 |
| 2017 | $8,387 | $833,700 | $594,000 | $239,700 |
| 2016 | $8,289 | $836,400 | $594,000 | $242,400 |
| 2015 | $7,804 | $783,500 | $534,600 | $248,900 |
| 2014 | $7,262 | $729,100 | $480,200 | $248,900 |
Mortgage History
| Date | Status | Loan Amount | Loan Type |
|---|---|---|---|
| Open | $1,140,000 | New Conventional | |
| Previous Owner | $822,375 | New Conventional | |
| Previous Owner | $526,099 | New Conventional | |
| Previous Owner | $546,500 | New Conventional | |
| Previous Owner | $121,729 | Unknown | |
| Previous Owner | $576,800 | New Conventional | |
| Previous Owner | $295,200 | No Value Available |
Deed History
| Date | Type | Sale Price | Title Company |
|---|---|---|---|
| Deed | $1,450,000 | Allied Title | |
| Deed | $1,221,000 | Double Eagle Title | |
| Deed | $721,000 | -- | |
| Deed | $359,000 | -- |
Similar Homes in Arlington, VA
Source: Bright MLS
MLS Number: VAAR2053324
APN: 15-039-006
- 1310 N Jackson St
- 1404 N Hudson St
- 3500 13th St N
- 3709 14th St N
- 3134 18th St N
- 1200 N Hartford St Unit 609
- 3206 19th St N
- 3409 Wilson Blvd Unit 413
- 3409 Wilson Blvd Unit 211
- 3409 Wilson Blvd Unit 204
- 3409 Wilson Blvd Unit 703
- 3173 20th St N
- 901 N Monroe St Unit 416
- 901 N Monroe St Unit 409
- 901 N Monroe St Unit 209
- 2029 N Kenmore St
- 821 N Jackson St
- 1020 N Highland St Unit 223
- 1201 N Garfield St Unit 315
- 1205 N Garfield St Unit 609
