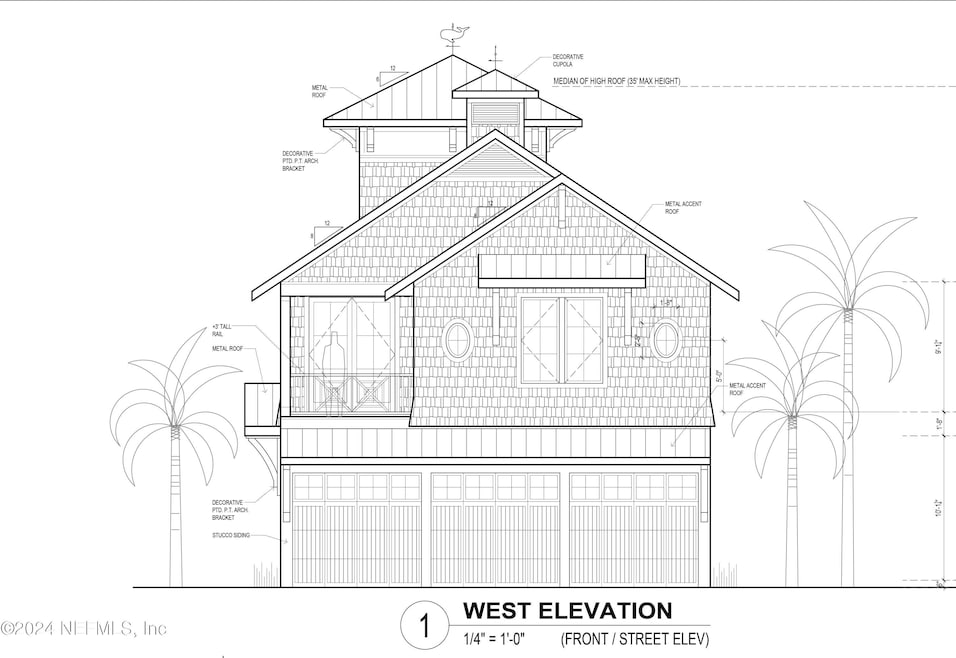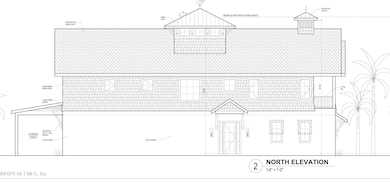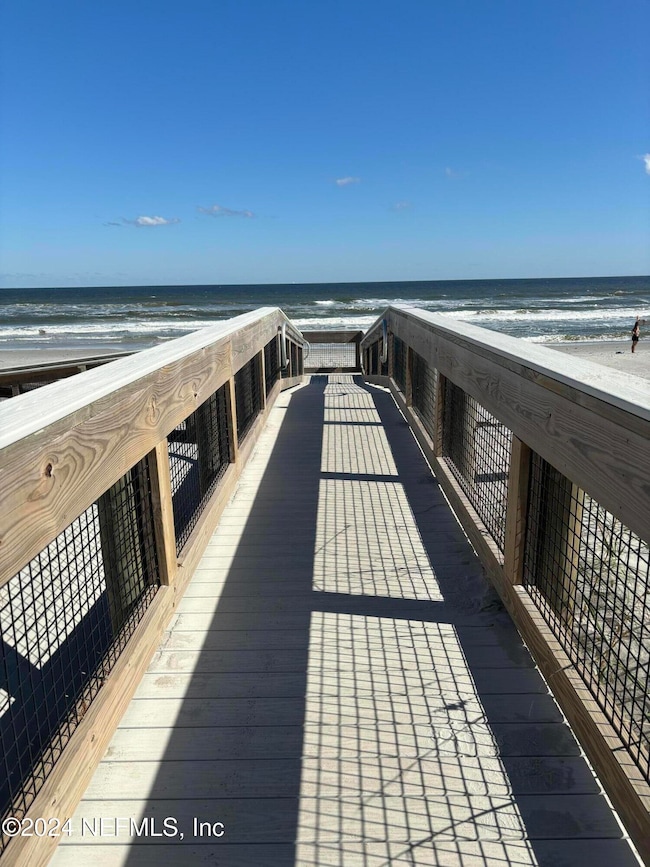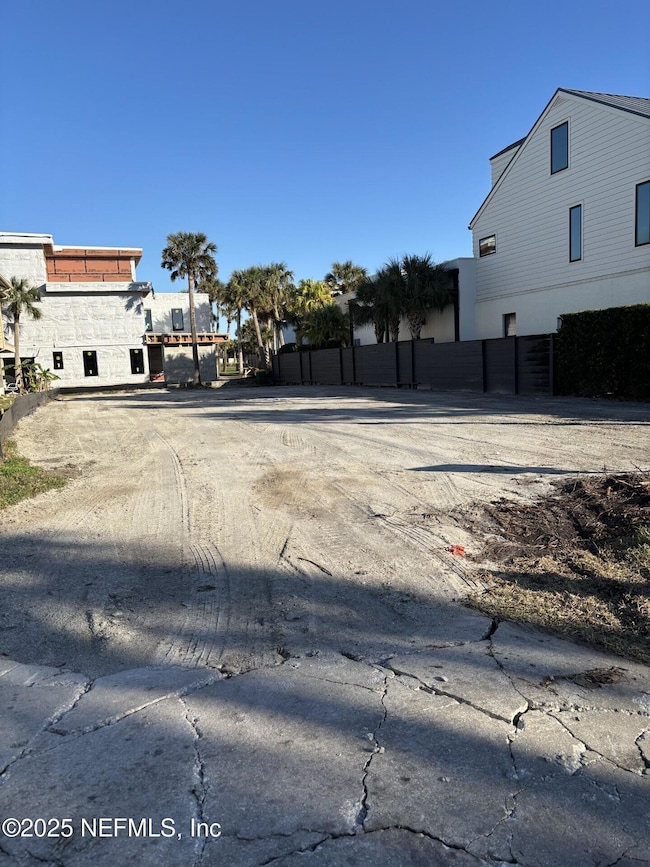
3409 1st St S Jacksonville Beach, FL 32250
Estimated payment $16,390/month
Highlights
- New Construction
- Open Floorplan
- Wood Flooring
- Duncan U. Fletcher High School Rated A-
- Traditional Architecture
- 2 Fireplaces
About This Home
Now is your opportunity to own this custom beautiful & unique, 5 Bedroom, 4 bath coastal cottage pool home (3500 SF). Currently under construction there is still time to choose your own finishings. Completion expected October 2025 for this home located in the highly desirable South Jax Beach community with a friendly neighborhood feel. Just steps (1 block) to the ocean, a short walk or drive to great shopping, dining, Butler Blvd and the Mayo Clinic. This high-end home will come with upgraded features, a 3-car garage, with driveway and walkway pavers, and a 7000sf lot 50' wide by 140' deep. The backyard will be 50' wide by 43' deep, fenced with a large pool/spa and 12' x 13' covered patio area and outdoor shower. First floor features a Guest Room/Office with Full Bath, Living Room with linear fireplace, service bar and wine cooler, Kitchen with gas cooktop, island bar seating and large pantry, and Dining Room. Take the elevator with upgraded cab appointments to the Primary Suite on the second floor with a linear fireplace, large Walk-in Closet, Dressing Room, Soak Tub with separate Shower, Water Closet with Bidet and covered Porch. Other second floor features include a large Laundry Room, Sitting/reading area under the Cupula, 3 Bedrooms, 2 share a Jack and Jill bath and the other is Ensuite. Downstairs flooring will be luxury vinyl and upstairs is carpet, tile and hardwood in master. **Preferred Membership Initiation Fee pricing for the clubs of Gate Hospitality - Ponte Vedra Inn & Club, Lodge & Club, Epping Forest or The River Club - available to the purchaser(s) of this property **
**PLEASE SEE THE ARCHITECTURAL DRAWINGS LOCATED IN DOCUMENTS
Home Details
Home Type
- Single Family
Est. Annual Taxes
- $2,783
Year Built
- Built in 2025 | New Construction
Lot Details
- 6,970 Sq Ft Lot
- West Facing Home
- Vinyl Fence
- Back Yard Fenced
Parking
- 3 Car Attached Garage
- Electric Vehicle Home Charger
- Garage Door Opener
- On-Street Parking
Home Design
- Home to be built
- Traditional Architecture
- Wood Frame Construction
- Shingle Roof
- Siding
- Stucco
Interior Spaces
- 3,510 Sq Ft Home
- 2-Story Property
- Elevator
- Open Floorplan
- Wet Bar
- Ceiling Fan
- 2 Fireplaces
- Gas Fireplace
- Entrance Foyer
- Fire and Smoke Detector
Kitchen
- Breakfast Bar
- Double Convection Oven
- Gas Cooktop
- Microwave
- Ice Maker
- Dishwasher
- Wine Cooler
- Kitchen Island
- Disposal
Flooring
- Wood
- Carpet
- Tile
- Vinyl
Bedrooms and Bathrooms
- 5 Bedrooms
- Walk-In Closet
- Jack-and-Jill Bathroom
- In-Law or Guest Suite
- 4 Full Bathrooms
- Bathtub With Separate Shower Stall
Laundry
- Laundry on upper level
- Sink Near Laundry
- Washer and Electric Dryer Hookup
Accessible Home Design
- Accessibility Features
Pool
- Gas Heated Pool
- Outdoor Shower
Outdoor Features
- Patio
- Front Porch
Schools
- Seabreeze Elementary School
- Fletcher Jr High Middle School
- Duncan Fletcher High School
Utilities
- Central Heating and Cooling System
- Natural Gas Connected
- Tankless Water Heater
Community Details
- No Home Owners Association
- Atlantic Shores Subdivision
Listing and Financial Details
- Assessor Parcel Number 1814820020
Map
Home Values in the Area
Average Home Value in this Area
Tax History
| Year | Tax Paid | Tax Assessment Tax Assessment Total Assessment is a certain percentage of the fair market value that is determined by local assessors to be the total taxable value of land and additions on the property. | Land | Improvement |
|---|---|---|---|---|
| 2024 | $2,874 | $196,226 | -- | -- |
| 2023 | $2,783 | $190,511 | $0 | $0 |
| 2022 | $2,531 | $184,963 | $0 | $0 |
| 2021 | $2,504 | $179,576 | $0 | $0 |
| 2020 | $2,475 | $177,097 | $0 | $0 |
| 2019 | $2,440 | $173,116 | $0 | $0 |
| 2018 | $2,403 | $169,889 | $0 | $0 |
| 2017 | $2,366 | $166,395 | $0 | $0 |
| 2016 | $2,324 | $162,973 | $0 | $0 |
| 2015 | $2,359 | $161,841 | $0 | $0 |
| 2014 | $2,372 | $160,557 | $0 | $0 |
Property History
| Date | Event | Price | Change | Sq Ft Price |
|---|---|---|---|---|
| 11/13/2024 11/13/24 | For Sale | $2,895,000 | +175.7% | $825 / Sq Ft |
| 11/12/2024 11/12/24 | Sold | $1,050,000 | -25.0% | $590 / Sq Ft |
| 08/17/2024 08/17/24 | For Sale | $1,400,000 | -- | $787 / Sq Ft |
Deed History
| Date | Type | Sale Price | Title Company |
|---|---|---|---|
| Warranty Deed | $1,050,000 | None Listed On Document | |
| Warranty Deed | $1,050,000 | None Listed On Document |
Mortgage History
| Date | Status | Loan Amount | Loan Type |
|---|---|---|---|
| Previous Owner | $20,000 | Credit Line Revolving |
Similar Homes in the area
Source: realMLS (Northeast Florida Multiple Listing Service)
MLS Number: 2056470
APN: 181482-0020
- 70 33rd Ave S
- 3516 1st St S
- 3527 Ocean Dr S
- 3108 Ocean Dr S
- 212 33rd Ave S
- 0 34th Ave S Unit 1186272
- 2900 Ocean Dr S
- 60 28th Ave S
- 305 33rd Ave S
- 414 33rd Ave S
- 2872 3rd St S
- 230 40th Ave S
- 31 26th Ave S
- 2527 1st St S
- 423 Saint Augustine Blvd
- 2339 Costa Verde Blvd Unit 301
- 4096 Ponte Vedra Blvd
- 201 25th Ave S Unit N12
- 100 Laguna Villa Blvd Unit G14
- 2333 Costa Verde Blvd Unit 101




