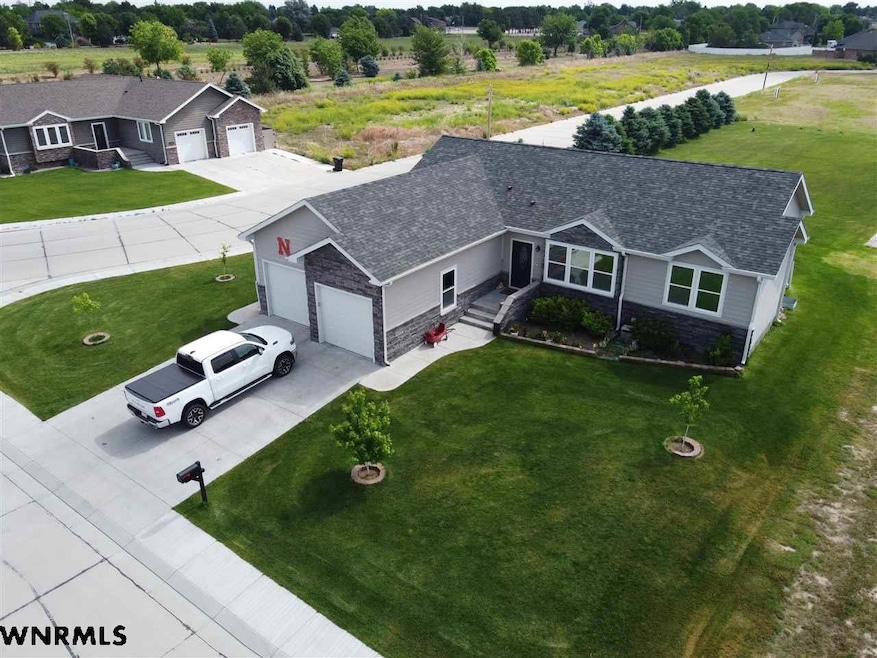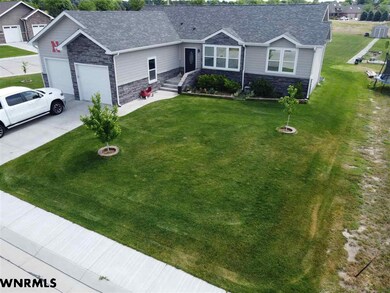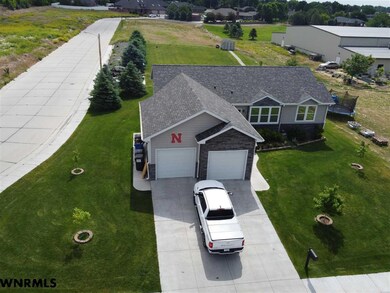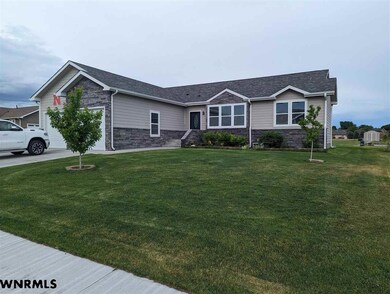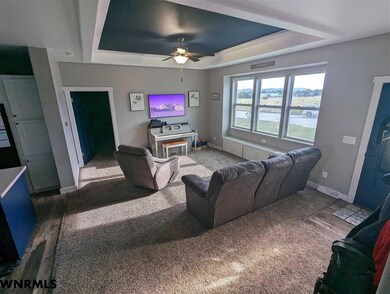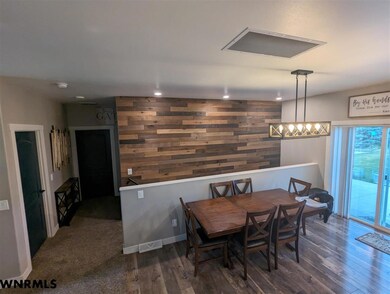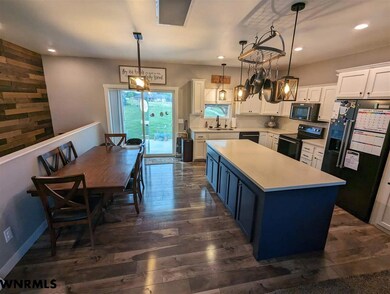
3409 2nd Ave Scottsbluff, NE 69361
About This Home
As of August 2024BEAUTIFULLY DONE... This open concept 6BR/3BA home is one to see. Enter into the inviting living room that adjoins the kitchen featuring stunning white cabinetry and slate grey appliances. Primary bedroom with brand new bath, double sinks, quartz counters and walk-in shower. Two additional BR's on main that share a bath, large laundry area with folding area plus lots of storage space. Basement has all new finishes including luxury vinyl flooring throughout, spacious family room, new bath and a total of 3BR's all with egress windows. Main floor opens to a large patio, partly covered, and a double lot. There are so many little details and finishes that make this home SPECIAL! Schedule a private showing today!
Last Buyer's Agent
ANTHONY HARRIS
HAUN NELSON REAL ESTATE LLC License #20200985
Map
Home Details
Home Type
Single Family
Est. Annual Taxes
$4,094
Year Built
2017
Lot Details
0
Listing Details
- Class: RESIDENTIAL
- Type: SINGLE FAMILY
- Style: Ranch
- Age: 6-10
- Estimated Above Ground Sq Ft: 1601
- Dining Room Level: M
- Family Room Level: B
- Interior Special: Garage Door Opener, Water Softener Owned, Smoke Detector, Walk In Closets
- Kitchen Level: M
- Living Room Level: M
- Sq Ft Above Ground: 1601-1800
- Window Cover: Partial
- Special Features: None
- Property Sub Type: Detached
Interior Features
- Fireplace: Two, Electric
- Bedroom 2 Level: M
- Bedroom 3 Level: M
- Bedroom 4 Level: B
- Bedrooms: Six
- Family Room: Luxury vinyl plank
- Dining Room: Wood, Laminate
- Kitchen: Electric Range, Dishwasher, Garbage Disposa, Refrigerator, Microwave
- Living Room: Carpet
- Laundry: Main, Off Kitchen
- Other Rooms: Prmy Bath
- Estimated Basement Sq Ft: 1590
- Estimated Garden Level Sq Ft: .
- Estimated Main Sq Ft: 1601
- Estimated Upper Sq Ft: .
- Has Basement: Full, Fully Finished
- Basement YN: Yes
- Basement Bathrooms: 1
- Bathrooms Main: 2
- Bedroom Basement: 3
- Main Bedroom: 2
- Extra 1 Description: BR
- Extra1 L E V E L: B
- Mstr Bdrm Level: M
- Total Bathrooms: Three
Beds/Baths
- Bedroom 5 Level: B
Exterior Features
- Construction: Frame
- Exterior Feature: Hard Board, Storage Shed, Gutters
- Roof: Asphalt, Comp/Shingle
- Street Road: Paved, City Maintained, Sidewalk
Garage/Parking
- Garage Capacity: Two
- Garage Type: Attached
Utilities
- Water Heater: Electric
- Average Electric: 218.52
- Heating Cooling: Elec Forc Air, Gas Forc Air, Central Air
- Utilities: City Water, City Sewer, Natural Gas, Electricity, Well
Schools
- Elementary School: Scottsbluff
- Middle School: Scottsbluff
- High School: Scottsbluff
- Senior High School: Scottsbluff
Lot Info
- Landscaping: Auto Und Sprnk, Established Yar
- Lot Size: 22,545sqft
- Parcel #: 0010000082
Building Info
- Year Built: 2017
Tax Info
- Taxes: 6604.72
- Tax Year: 2023
MLS Schools
- Elementary School: Scottsbluff
- Jr High School: Scottsbluff
Home Values in the Area
Average Home Value in this Area
Property History
| Date | Event | Price | Change | Sq Ft Price |
|---|---|---|---|---|
| 08/02/2024 08/02/24 | Sold | $430,000 | -4.4% | $269 / Sq Ft |
| 07/29/2024 07/29/24 | Pending | -- | -- | -- |
| 06/11/2024 06/11/24 | For Sale | $450,000 | +66.7% | $281 / Sq Ft |
| 12/07/2020 12/07/20 | Sold | $270,000 | -3.2% | $168 / Sq Ft |
| 10/15/2020 10/15/20 | Pending | -- | -- | -- |
| 10/05/2020 10/05/20 | For Sale | $279,000 | -- | $174 / Sq Ft |
Tax History
| Year | Tax Paid | Tax Assessment Tax Assessment Total Assessment is a certain percentage of the fair market value that is determined by local assessors to be the total taxable value of land and additions on the property. | Land | Improvement |
|---|---|---|---|---|
| 2024 | $4,094 | $332,175 | $17,910 | $314,265 |
| 2023 | $5,863 | $289,529 | $17,909 | $271,620 |
| 2022 | $5,863 | $289,529 | $17,909 | $271,620 |
| 2021 | $5,444 | $264,836 | $17,909 | $246,927 |
| 2020 | $4,427 | $214,093 | $17,909 | $196,184 |
| 2019 | $4,303 | $208,379 | $17,909 | $190,470 |
| 2018 | $3,958 | $190,502 | $17,909 | $172,593 |
| 2017 | $373 | $17,909 | $17,909 | $0 |
| 2016 | $374 | $17,909 | $17,909 | $0 |
| 2015 | $371 | $17,909 | $17,909 | $0 |
| 2014 | $347 | $17,909 | $17,909 | $0 |
Mortgage History
| Date | Status | Loan Amount | Loan Type |
|---|---|---|---|
| Previous Owner | $214,549 | New Conventional | |
| Previous Owner | $216,000 | New Conventional | |
| Previous Owner | $208,000 | Adjustable Rate Mortgage/ARM | |
| Previous Owner | $173,200 | Stand Alone Refi Refinance Of Original Loan | |
| Previous Owner | $168,000 | Construction |
Deed History
| Date | Type | Sale Price | Title Company |
|---|---|---|---|
| Warranty Deed | $300,000 | Title Express | |
| Warranty Deed | $430,000 | None Listed On Document | |
| Warranty Deed | $270,000 | Nebraska Ttl Co Scottsbluff |
Similar Homes in Scottsbluff, NE
Source: Western Nebraska Board of REALTORS®
MLS Number: 25626
APN: 010000082
- TBD U S Highway 26
- 3415 Ross Ave
- 3428 Cary Ct
- 124 E 37th St
- Lot 1 31st St
- Lot 2 31st St
- TBD Hillcrest Dr
- 7 Regency Ct
- 601 E 38th St
- 3617 Skyline Dr
- 17 Stoney Creek Dr
- 10 Stoney Creek Dr
- 4 Stoney Creek Dr
- 2618 4th Ave
- 2809 Avenue D
- 2303 42nd St
- 1101 Primrose Dr
- 720 W 36th St
- 806 W 36th St
- 2918 Avenue F
