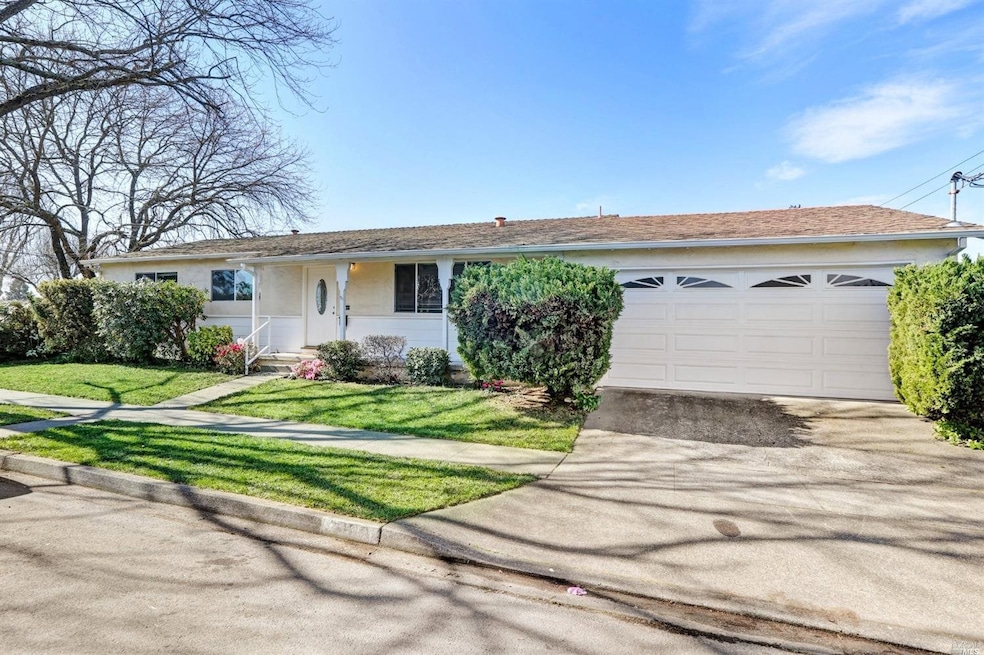
3409 Dover St Napa, CA 94558
Linda Vista NeighborhoodHighlights
- Solar Power System
- Sun or Florida Room
- Breakfast Area or Nook
- Northwood Elementary School Rated A-
- Corner Lot
- Formal Dining Room
About This Home
As of June 2020Big Price Reduction! Single Story Home located in a very desirable neighborhood! Open Floor Plan! Features 3 bedrooms, 2 full bathrooms, a large living room with a wood-burning fireplace, and dining area, kitchen/family room combo all appliances are included, master suite, new carpet throughout, new interior paint, added enclosed Sunroom. Fenced yard, Large corner lot, 2 car attached garage with motor lift access to work on cars. RV and Boat Parking. A/C and central Heat. Solar is owned and will convey with the property. With-in walking distance to schools, shopping, restaurants, and public transportation. Easy access to the freeway perfect for commute. A Perfect place to call home...
Home Details
Home Type
- Single Family
Est. Annual Taxes
- $6,903
Year Built
- Built in 1958
Lot Details
- 6,854 Sq Ft Lot
- Wood Fence
- Landscaped
- Corner Lot
- Front and Back Yard Sprinklers
Parking
- 2 Car Attached Garage
- 2 Open Parking Spaces
Home Design
- Concrete Foundation
- Frame Construction
- Composition Roof
- Stucco
Interior Spaces
- 1,296 Sq Ft Home
- 1-Story Property
- Wood Burning Fireplace
- Family Room
- Living Room with Fireplace
- Formal Dining Room
- Sun or Florida Room
- Carpet
Kitchen
- Breakfast Area or Nook
- Range Hood
- Dishwasher
- Laminate Countertops
- Disposal
Bedrooms and Bathrooms
- 3 Bedrooms
- 2 Full Bathrooms
- Tile Bathroom Countertop
- Bathtub
- Separate Shower
Laundry
- Laundry in Garage
- Washer and Dryer Hookup
Home Security
- Carbon Monoxide Detectors
- Fire and Smoke Detector
Outdoor Features
- Enclosed patio or porch
- Shed
Utilities
- Central Heating and Cooling System
- 220 Volts in Kitchen
- Gas Water Heater
Additional Features
- Accessible Approach with Ramp
- Solar Power System
Listing and Financial Details
- Assessor Parcel Number 007-311-019-000
Map
Home Values in the Area
Average Home Value in this Area
Property History
| Date | Event | Price | Change | Sq Ft Price |
|---|---|---|---|---|
| 04/22/2025 04/22/25 | Pending | -- | -- | -- |
| 04/12/2025 04/12/25 | For Sale | $729,000 | +40.2% | $563 / Sq Ft |
| 06/25/2020 06/25/20 | Sold | $520,000 | 0.0% | $401 / Sq Ft |
| 05/31/2020 05/31/20 | Pending | -- | -- | -- |
| 02/26/2020 02/26/20 | For Sale | $520,000 | -- | $401 / Sq Ft |
Tax History
| Year | Tax Paid | Tax Assessment Tax Assessment Total Assessment is a certain percentage of the fair market value that is determined by local assessors to be the total taxable value of land and additions on the property. | Land | Improvement |
|---|---|---|---|---|
| 2023 | $6,903 | $546,610 | $218,644 | $327,966 |
| 2022 | $6,698 | $535,893 | $214,357 | $321,536 |
| 2021 | $6,606 | $525,386 | $210,154 | $315,232 |
| 2020 | $1,704 | $81,138 | $20,166 | $60,972 |
| 2019 | $1,657 | $79,548 | $19,771 | $59,777 |
| 2018 | $1,615 | $77,989 | $19,384 | $58,605 |
| 2017 | $1,480 | $76,460 | $19,004 | $57,456 |
| 2016 | $1,389 | $74,962 | $18,632 | $56,330 |
| 2015 | $1,269 | $73,837 | $18,353 | $55,484 |
| 2014 | $1,243 | $72,392 | $17,994 | $54,398 |
Mortgage History
| Date | Status | Loan Amount | Loan Type |
|---|---|---|---|
| Previous Owner | $461,300 | New Conventional | |
| Previous Owner | $468,000 | New Conventional |
Deed History
| Date | Type | Sale Price | Title Company |
|---|---|---|---|
| Grant Deed | -- | None Listed On Document | |
| Grant Deed | $520,000 | Fidelity National Title Co | |
| Interfamily Deed Transfer | -- | None Available | |
| Interfamily Deed Transfer | -- | None Available |
Similar Homes in Napa, CA
Source: Bay Area Real Estate Information Services (BAREIS)
MLS Number: 22004215
APN: 007-311-019
- 2239 Redwood Rd Unit A,B,C
- 1600 Carol Dr
- 3330 Macleod St
- 2123 Devonshire Dr
- 1406 Carol Dr
- 3602 Idlewild Ave
- 3936 Pall Mall Ct
- 3967 Raleigh St
- 2523 W Pueblo Ave
- 2328 Roberto St
- 1151 Rancho Dr
- 2325 Roberto St
- 3549 Beckworth Dr
- 2657 Basswood Ct
- 2300 W Park Ave
- 1484 Sumner Ave
- 2230 Trower Ave
- 3817 Yosemite St
- 3637 Evergreen Ct
- 3500 Beckworth Dr
