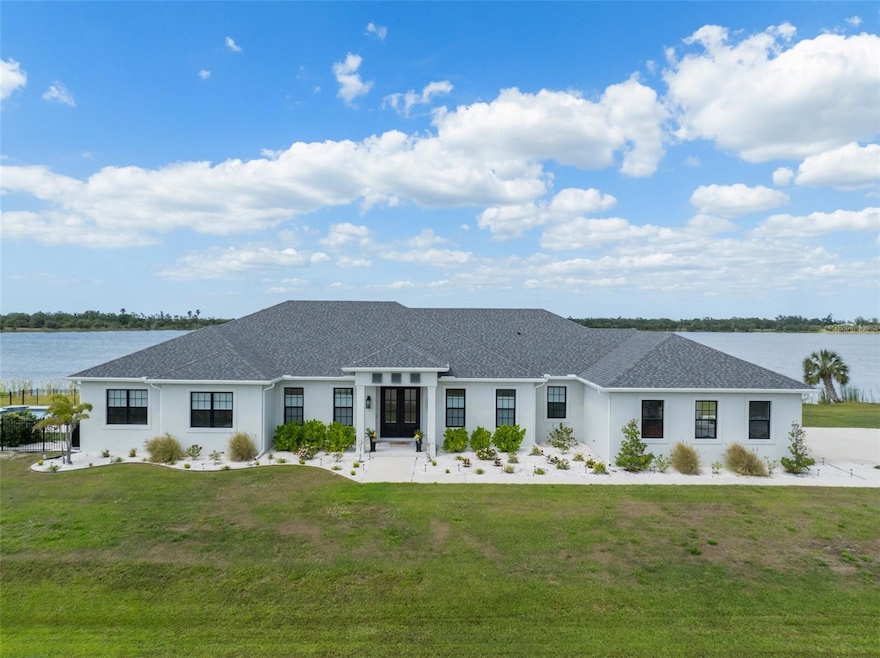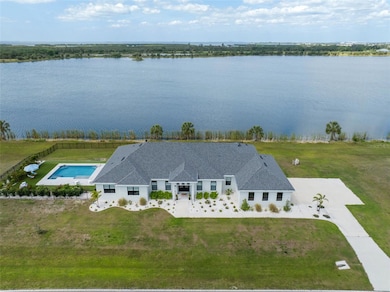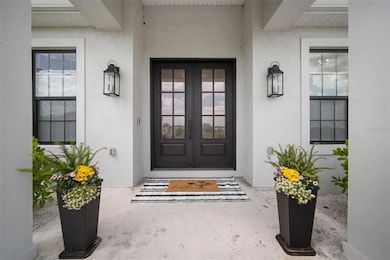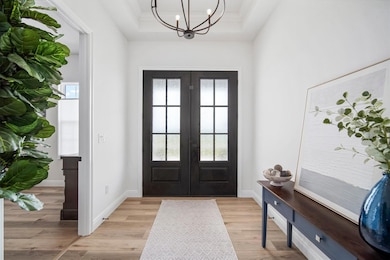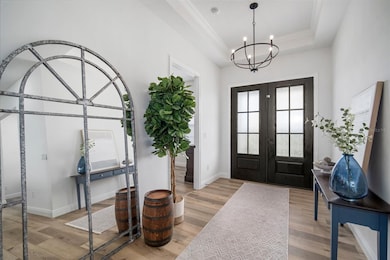
3409 Gulf City Rd Ruskin, FL 33570
Estimated payment $7,869/month
Highlights
- In Ground Pool
- Open Floorplan
- Great Room
- 1.95 Acre Lot
- High Ceiling
- Solid Surface Countertops
About This Home
Welcome to 3409 Gulf City Road, a waterfront masterpiece where serene luxury meets modern elegance. This exceptional custom-built estate is nestled on a private stretch of land with breathtaking panoramic lake views and a seamless blend of indoor and outdoor living. From the moment you enter, you’re greeted by beautiful finishes, soaring ceilings, and a stunning open-concept floor plan designed to capture the essence of lakefront living.
The gourmet chef’s kitchen is the heart of the home, featuring sleek quartz countertops, floor-to-ceiling cabinetry, stainless steel appliances, and a massive center island perfect for gathering. The light-filled great room boasts oversized sliding glass doors and expansive windows that frame the sparkling water views, creating an ideal setting for relaxation and entertaining.
The primary suite is a true oasis, complete with expansive lakefront windows, a spa-inspired ensuite bath, rainfall showers, and a dream walk-in closet. With a total of 4 bedrooms, including dual primary suites, this home offers flexibility for multi-generational living or guest privacy. Every detail has been thoughtfully curated—from the designer lighting to the elegant flooring and custom millwork.
Step outside to your private backyard retreat with a resort-style pool and spa, surrounded by lush, tropical landscaping. Enjoy your morning coffee or an evening glass of wine from the oversized screened lanai, all while soaking in the tranquil water views.
Additional features include a three-car garage, smart home tech, energy-efficient construction, and plenty of space to build a dock if desired. This premier location is just minutes from the Bay, shopping, dining, and nature preserves—this is Florida luxury at its finest.
Home Details
Home Type
- Single Family
Est. Annual Taxes
- $13,425
Year Built
- Built in 2023
Lot Details
- 1.95 Acre Lot
- South Facing Home
- Property is zoned PD
HOA Fees
- $75 Monthly HOA Fees
Parking
- 3 Car Attached Garage
Home Design
- Slab Foundation
- Shingle Roof
- Block Exterior
Interior Spaces
- 3,195 Sq Ft Home
- Open Floorplan
- High Ceiling
- Ceiling Fan
- Sliding Doors
- Great Room
- Family Room Off Kitchen
- Combination Dining and Living Room
- Luxury Vinyl Tile Flooring
Kitchen
- Range with Range Hood
- Dishwasher
- Solid Surface Countertops
Bedrooms and Bathrooms
- 4 Bedrooms
- Walk-In Closet
Laundry
- Laundry Room
- Dryer
- Washer
Pool
- In Ground Pool
Utilities
- Central Heating and Cooling System
- Well
- Septic Tank
- High Speed Internet
Community Details
- Catalyst Property Solutions Association, Phone Number (832) 582-8127
- Lost River Preserve Ph I Subdivision
Listing and Financial Details
- Visit Down Payment Resource Website
- Legal Lot and Block 21 / 00/1
- Assessor Parcel Number U-15-32-18-5ZD-000000-00021.0
Map
Home Values in the Area
Average Home Value in this Area
Tax History
| Year | Tax Paid | Tax Assessment Tax Assessment Total Assessment is a certain percentage of the fair market value that is determined by local assessors to be the total taxable value of land and additions on the property. | Land | Improvement |
|---|---|---|---|---|
| 2024 | $3,899 | $781,421 | -- | -- |
| 2023 | $3,899 | $192,815 | $192,815 | $0 |
| 2022 | $3,001 | $171,447 | $171,447 | $0 |
| 2021 | $1,432 | $118,889 | $118,889 | $0 |
| 2020 | $1,003 | $55,565 | $55,565 | $0 |
| 2019 | $1,302 | $96,263 | $96,263 | $0 |
| 2018 | $1,112 | $72,323 | $0 | $0 |
| 2017 | $997 | $61,550 | $0 | $0 |
| 2016 | $844 | $44,220 | $0 | $0 |
| 2015 | $818 | $42,513 | $0 | $0 |
| 2014 | $823 | $42,011 | $0 | $0 |
| 2013 | -- | $42,011 | $0 | $0 |
Property History
| Date | Event | Price | Change | Sq Ft Price |
|---|---|---|---|---|
| 04/10/2025 04/10/25 | For Sale | $1,195,900 | -- | $374 / Sq Ft |
Deed History
| Date | Type | Sale Price | Title Company |
|---|---|---|---|
| Warranty Deed | $194,500 | Pinellas Park Title Company | |
| Corporate Deed | $65,000 | Affiliated Title Svcs Lllp |
Mortgage History
| Date | Status | Loan Amount | Loan Type |
|---|---|---|---|
| Open | $647,200 | Construction | |
| Closed | $125,000 | New Conventional |
Similar Homes in Ruskin, FL
Source: Stellar MLS
MLS Number: TB8370882
APN: U-15-32-18-5ZD-000000-00021.0
- 3319 Gulf City Rd
- 0 Smilodon Trail Unit MFRTB8363040
- 1019 Canal St
- 1101 Canal St
- 1022 Canal St
- 4047 Honolulu Dr
- 4095 Honolulu Dr
- 4068 Honolulu Dr
- 4072 Honolulu Dr
- 3967 Honolulu Dr
- 4094 Honolulu Dr
- 4109 Honolulu Dr
- 3023 Manatee Ave
- 4051 Aloha Blvd
- 1268 Primrose Peak Dr
- 2904 Jasmine Run Ln
- 1231 Primrose Peak Dr
- 2903 Azalea Run Ln
- 3602 Luau St
- 1252 Primrose Peak Dr
