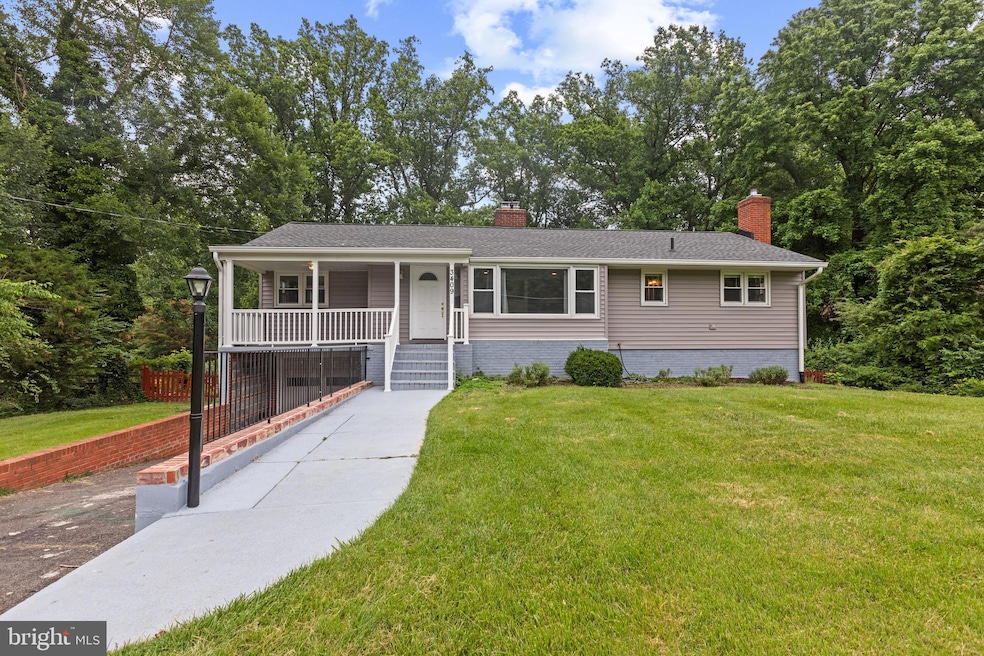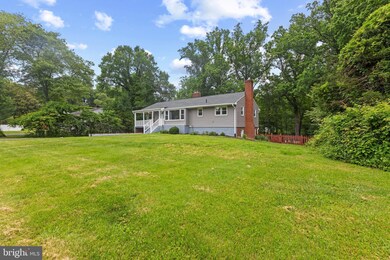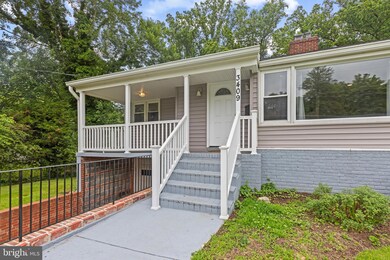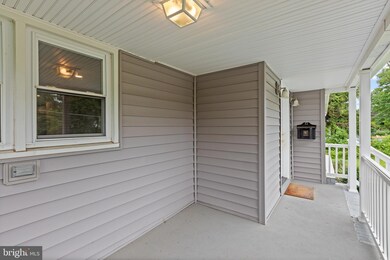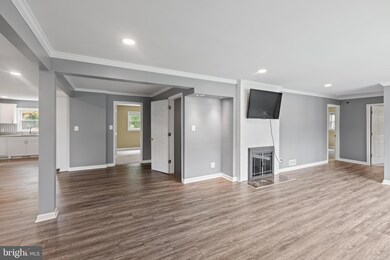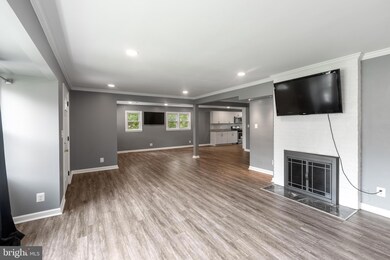
3409 Radnor Place Falls Church, VA 22042
West Falls Church NeighborhoodHighlights
- 0.5 Acre Lot
- Premium Lot
- Garden View
- Open Floorplan
- Backs to Trees or Woods
- Attic
About This Home
As of September 2024MUST SEE home in the heart of Falls Church. Oriented on a gorgeous half acre lot backing to the trees. Ample parking with an attached garage and 4 bedrooms with 3 full baths, make this home something you won't want to miss. Fully renovated in 2023, the roof, siding, windows, kitchen appliances, and electric panel are all new. Feel confident in your investment with this home. Offers will be reviewed as they come, but the seller reserves the right to set an offer deadline. Come spend time touring what could be your future home.
Home Details
Home Type
- Single Family
Est. Annual Taxes
- $8,889
Year Built
- Built in 1951 | Remodeled in 2023
Lot Details
- 0.5 Acre Lot
- Back Yard Fenced
- Landscaped
- Premium Lot
- Backs to Trees or Woods
- Property is in excellent condition
- Property is zoned 120
Parking
- 2 Car Attached Garage
- Front Facing Garage
Home Design
- Permanent Foundation
- Block Foundation
- Architectural Shingle Roof
- Vinyl Siding
Interior Spaces
- Property has 2 Levels
- Open Floorplan
- Built-In Features
- 2 Fireplaces
- Wood Burning Fireplace
- Fireplace With Glass Doors
- Vinyl Clad Windows
- Double Hung Windows
- Six Panel Doors
- Garden Views
- Attic
Kitchen
- Breakfast Area or Nook
- Stove
- Microwave
- Ice Maker
- Dishwasher
- Disposal
Flooring
- Carpet
- Luxury Vinyl Plank Tile
Bedrooms and Bathrooms
Laundry
- Dryer
- Washer
Finished Basement
- Walk-Out Basement
- Basement Fills Entire Space Under The House
- Rear and Side Entry
- Laundry in Basement
Outdoor Features
- Shed
Schools
- Beech Tree Elementary School
- Glasgow Middle School
- Justice High School
Utilities
- Forced Air Heating and Cooling System
- Vented Exhaust Fan
- Natural Gas Water Heater
- Phone Available
- Cable TV Available
Community Details
- No Home Owners Association
- Sleepy Hollow Knoll Subdivision, Rambler Floorplan
Listing and Financial Details
- Tax Lot 22
- Assessor Parcel Number 0602 26 0022
Map
Home Values in the Area
Average Home Value in this Area
Property History
| Date | Event | Price | Change | Sq Ft Price |
|---|---|---|---|---|
| 09/09/2024 09/09/24 | Sold | $865,000 | +1.8% | $298 / Sq Ft |
| 07/18/2024 07/18/24 | For Sale | $850,000 | +41.7% | $292 / Sq Ft |
| 09/24/2021 09/24/21 | Sold | $600,000 | 0.0% | $377 / Sq Ft |
| 08/24/2021 08/24/21 | Pending | -- | -- | -- |
| 08/24/2021 08/24/21 | For Sale | $600,000 | -- | $377 / Sq Ft |
Tax History
| Year | Tax Paid | Tax Assessment Tax Assessment Total Assessment is a certain percentage of the fair market value that is determined by local assessors to be the total taxable value of land and additions on the property. | Land | Improvement |
|---|---|---|---|---|
| 2024 | $9,445 | $754,950 | $356,000 | $398,950 |
| 2023 | $9,100 | $754,950 | $356,000 | $398,950 |
| 2022 | $8,485 | $693,220 | $331,000 | $362,220 |
| 2021 | $7,217 | $575,000 | $296,000 | $279,000 |
| 2020 | $6,727 | $531,750 | $271,000 | $260,750 |
| 2019 | $6,611 | $520,750 | $260,000 | $260,750 |
| 2018 | $5,989 | $520,750 | $260,000 | $260,750 |
| 2017 | $6,459 | $520,750 | $260,000 | $260,750 |
| 2016 | $6,339 | $510,750 | $250,000 | $260,750 |
| 2015 | $5,934 | $494,170 | $236,000 | $258,170 |
| 2014 | $5,502 | $456,940 | $224,000 | $232,940 |
Mortgage History
| Date | Status | Loan Amount | Loan Type |
|---|---|---|---|
| Open | $692,000 | New Conventional | |
| Previous Owner | $300,700 | New Conventional |
Deed History
| Date | Type | Sale Price | Title Company |
|---|---|---|---|
| Warranty Deed | $865,000 | First American Title | |
| Deed | $600,000 | Champion Title & Setmnts Inc | |
| Deed | $380,000 | -- |
Similar Homes in Falls Church, VA
Source: Bright MLS
MLS Number: VAFX2192556
APN: 0602-26-0022
- 6731 Nicholson Rd
- 6822 Valley Brook Dr
- 6904 Hickory Hill Rd
- 6812 Beechview Dr
- 3413 Slade Ct
- 6515 Walters Woods Dr
- 3246 Blundell Rd
- 6616 Bay Tree Ln
- 3215 Cofer Rd
- 7009 Raleigh Rd
- 3141 Chepstow Ln
- 7013 Raleigh Rd
- 6907 Kenfig Dr
- 6434 Woodville Dr
- 6720 Rosewood St
- 3126 Headrow Cir
- 3120 Chepstow Ln
- 3354 Roundtree Estates Ct
- 3419 Putnam St
- 3330 Grass Hill Terrace
