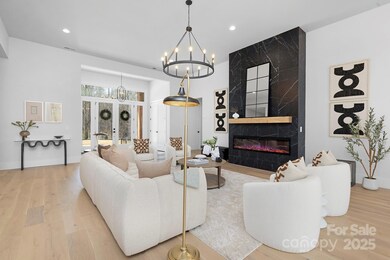
3409 Waxhaw Indian Trail Rd S Waxhaw, NC 28173
Estimated payment $6,164/month
Highlights
- New Construction
- Deck
- Covered patio or porch
- Waxhaw Elementary School Rated A-
- Wood Flooring
- Circular Driveway
About This Home
Welcome to this beautifully designed 3 bedroom 3 bathroom plus office ranch house! Featuring an open floor plan that blends style and functionality! A spacious living area with abundant natural light flows seamlessly into the kitchen and dining space, creating the perfect setting for entertaining! Gourmet kitchen with oak and white cabinets, custom hood, sleek backsplash, a sprawling quartz island and a farm sink! A large butlers pantry that connects to the garage door for easy access! Large living area boast a cozy fireplace. Primary bedroom with an en-suite bathroom features a free standing soaking tub, a glass enclosed rain shower, dual vanities, floor to ceiling tile and a large walk in closet! Primary bedroom also has a large sliding door accessing the back porch with the most serene forest views! Home is nestled in a fast growing location near downtown Waxhaw and is sitting on a two acre lot with no HOA, a rare find!
Listing Agent
Koval Properties LLC Brokerage Email: tanya@kovalproperties.com License #304777
Home Details
Home Type
- Single Family
Est. Annual Taxes
- $303
Year Built
- Built in 2025 | New Construction
Lot Details
- Property is zoned R-20
Parking
- 2 Car Attached Garage
- Front Facing Garage
- Garage Door Opener
- Circular Driveway
Home Design
- Four Sided Brick Exterior Elevation
Interior Spaces
- 1-Story Property
- Living Room with Fireplace
- Crawl Space
- Laundry Room
Kitchen
- Electric Range
- Range Hood
- Microwave
- Dishwasher
- Disposal
Flooring
- Wood
- Tile
Bedrooms and Bathrooms
- 3 Main Level Bedrooms
- 3 Full Bathrooms
Outdoor Features
- Deck
- Covered patio or porch
Schools
- Waxhaw Elementary School
- Parkwood Middle School
- Parkwood High School
Utilities
- Heat Pump System
- Septic Tank
Community Details
- Built by Koval Builders
Listing and Financial Details
- Assessor Parcel Number 05084004
Map
Home Values in the Area
Average Home Value in this Area
Tax History
| Year | Tax Paid | Tax Assessment Tax Assessment Total Assessment is a certain percentage of the fair market value that is determined by local assessors to be the total taxable value of land and additions on the property. | Land | Improvement |
|---|---|---|---|---|
| 2024 | $303 | $47,300 | $47,300 | $0 |
| 2023 | $298 | $47,300 | $47,300 | $0 |
| 2022 | $298 | $47,300 | $47,300 | $0 |
| 2021 | $297 | $47,300 | $47,300 | $0 |
| 2020 | $313 | $39,940 | $39,940 | $0 |
| 2019 | $313 | $39,940 | $39,940 | $0 |
| 2018 | $313 | $39,940 | $39,940 | $0 |
| 2017 | $328 | $39,900 | $39,900 | $0 |
| 2016 | $320 | $39,940 | $39,940 | $0 |
| 2015 | $325 | $39,940 | $39,940 | $0 |
| 2014 | $435 | $58,510 | $58,510 | $0 |
Property History
| Date | Event | Price | Change | Sq Ft Price |
|---|---|---|---|---|
| 04/08/2025 04/08/25 | Price Changed | $1,099,900 | -4.3% | $339 / Sq Ft |
| 03/31/2025 03/31/25 | For Sale | $1,149,900 | -- | $354 / Sq Ft |
Deed History
| Date | Type | Sale Price | Title Company |
|---|---|---|---|
| Warranty Deed | $156,000 | None Listed On Document |
Mortgage History
| Date | Status | Loan Amount | Loan Type |
|---|---|---|---|
| Open | $577,500 | Construction |
Similar Homes in Waxhaw, NC
Source: Canopy MLS (Canopy Realtor® Association)
MLS Number: 4239538
APN: 05-084-004
- 3415 Waxhaw Indian Trail Rd S
- 105 Leafmore Ct
- 8500 Union Central Ct
- 8260 Waxhaw Hwy
- 8317 Poplar Grove Cir
- 451 Old Town Village Rd
- TBD Blythe Mill Rd
- 408 Old Town Village Rd
- 411 Old Town Village Rd
- 207 Blythe Mill Rd
- 317 Old Town Village Rd
- 313 Old Town Village Rd
- 305 Old Town Village Rd
- 403 Old Town Village Rd
- 309 Old Town Village Rd
- 0 Waxhaw Hwy
- 8211 Poplar Grove Cir Unit 31
- 516 N Broome St
- LOT 20 Maxwell Ct
- 0000 Hwy 16 Hwy






