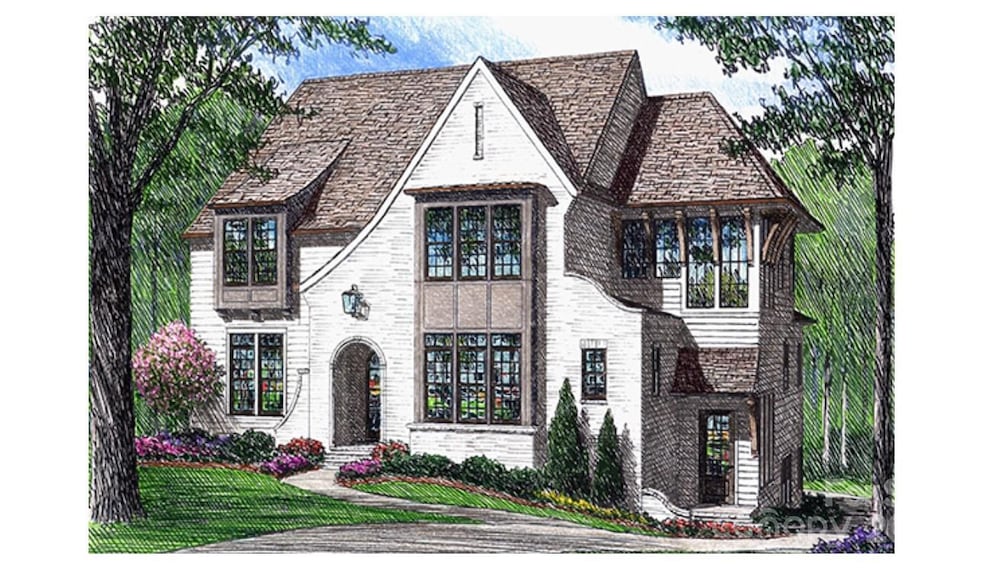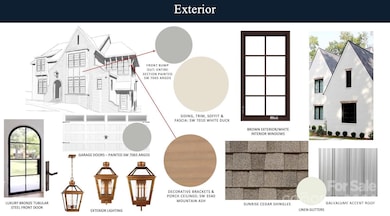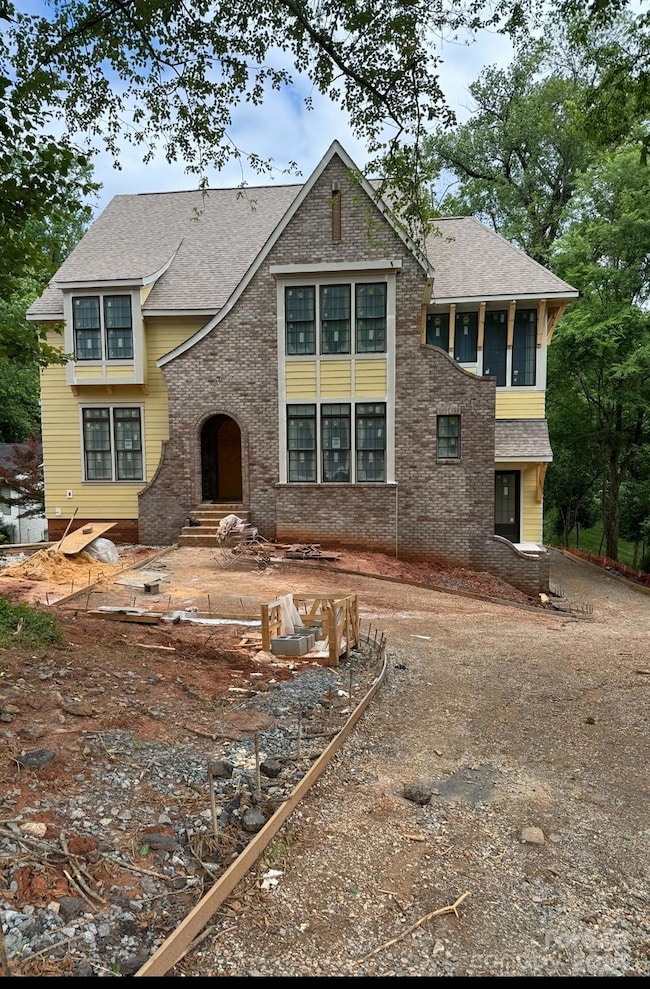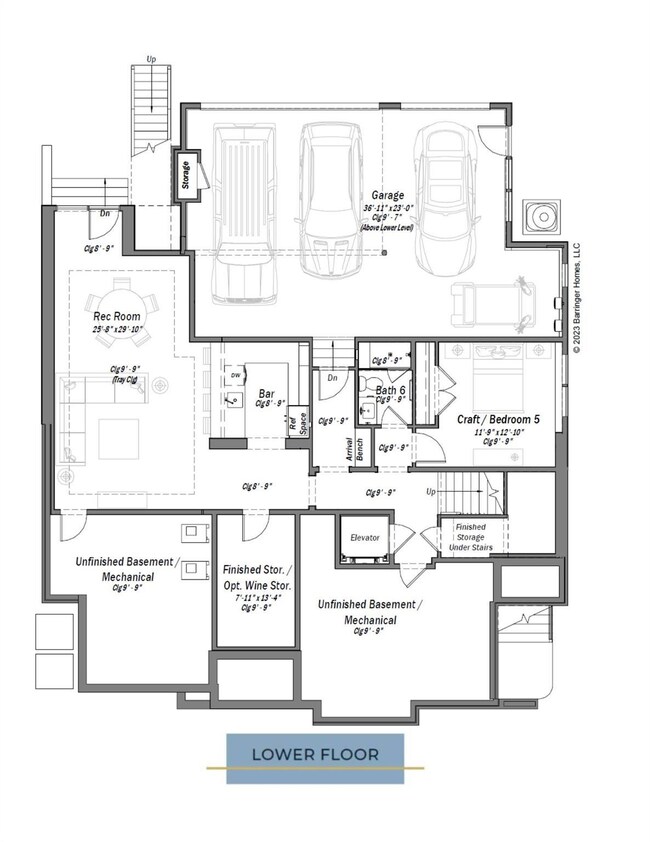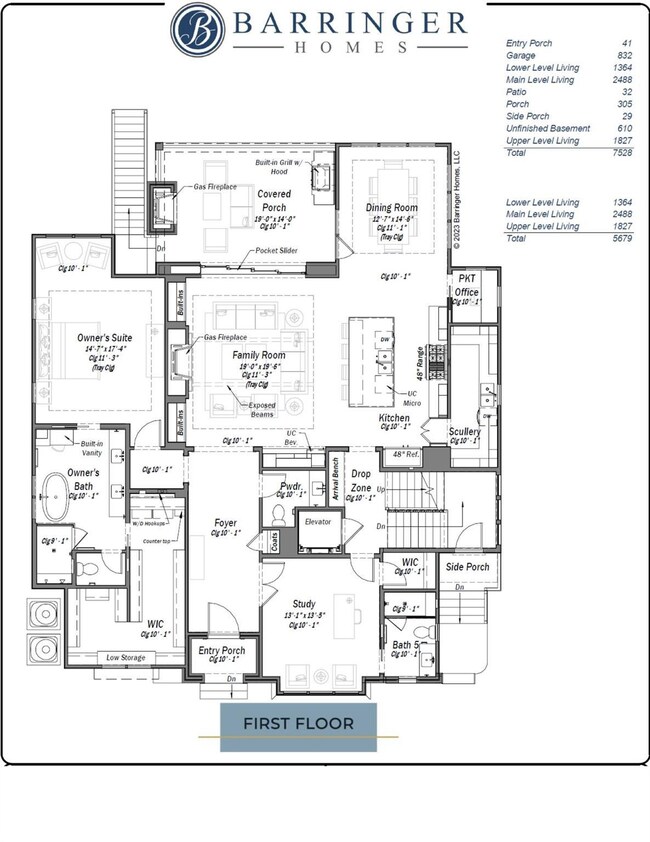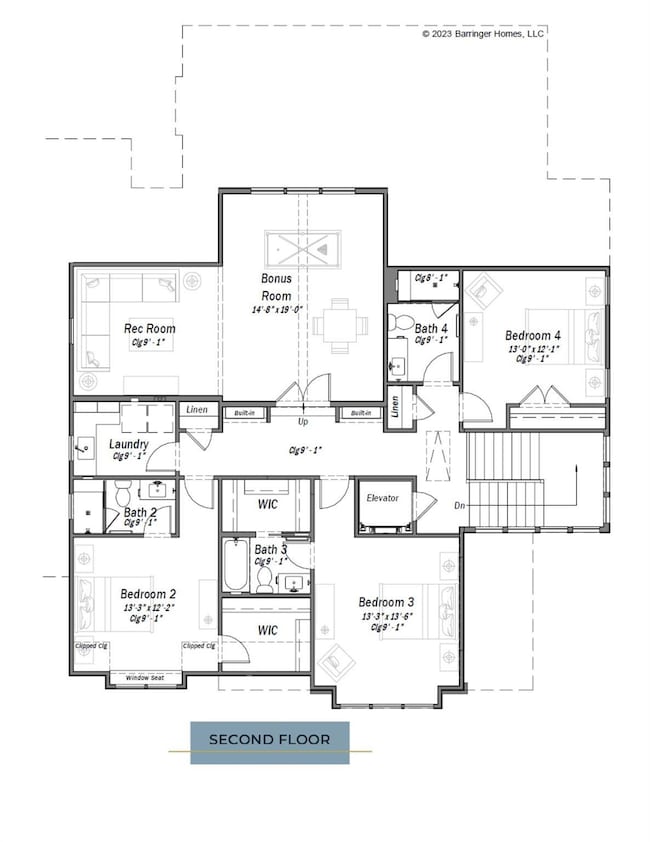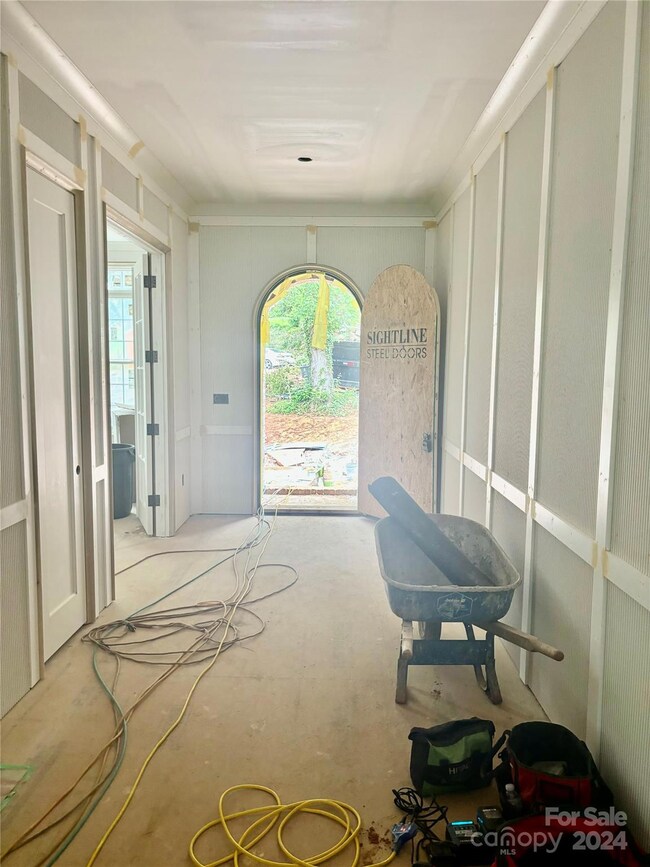
3409 Windsor Dr Charlotte, NC 28209
Barclay Downs NeighborhoodHighlights
- Under Construction
- Open Floorplan
- Marble Flooring
- Selwyn Elementary Rated A-
- Wooded Lot
- Mud Room
About This Home
As of October 2024Welcome to your own private oasis sitting on .5 acre, where shopping, dining,& entertainment is within minutes from your doorstep. Experience sophistication leading up to a meticulously appointed two-story structure with a full walk out basement & 3 car garage. The home has an effortless flow enhanced w/ elevator, drive up side load porch & add't front parking for convenience. Add't features include basement level 2nd entertaining space w/ kitchenette/bar, private guest suite & full bath & finished area perf for wine collection or even even a safe room. The craftsmanship is evident in the exquisite trim details throughout the home, including a reeded foyer entryway, white oak beams in the living room, meticulous molding detail in the stairwell, built ins off upstairs bonus room, arched built ins in LR. Enjoy your main level patio w/ access to backyard w/ FP & outdoor grilling station. Wolfe range, panel ready appliances, hidden scullery makes the kitchen sleek. To be continued ..
Last Agent to Sell the Property
Barringer Realty LLC Brokerage Email: kristi@barringer-homes.com License #292753
Home Details
Home Type
- Single Family
Est. Annual Taxes
- $3,198
Year Built
- Built in 2024 | Under Construction
Lot Details
- Infill Lot
- Level Lot
- Cleared Lot
- Wooded Lot
- Property is zoned N1-A
Parking
- 3 Car Attached Garage
- Rear-Facing Garage
- Garage Door Opener
- Driveway
Home Design
- Brick Exterior Construction
- Stone Siding
Interior Spaces
- 2-Story Property
- Elevator
- Open Floorplan
- Wet Bar
- Built-In Features
- Bar Fridge
- Mud Room
- Family Room with Fireplace
Kitchen
- Electric Oven
- Gas Range
- Range Hood
- Microwave
- Freezer
- Dishwasher
- Kitchen Island
Flooring
- Wood
- Marble
- Tile
Bedrooms and Bathrooms
- Walk-In Closet
Laundry
- Laundry Room
- Washer Hookup
Finished Basement
- Walk-Out Basement
- Walk-Up Access
- Interior Basement Entry
- Basement Storage
Outdoor Features
- Covered patio or porch
- Fireplace in Patio
Schools
- Selwyn Elementary School
- Alexander Graham Middle School
- Myers Park High School
Utilities
- Forced Air Zoned Heating and Cooling System
- Floor Furnace
- Heat Pump System
- Tankless Water Heater
- Cable TV Available
Listing and Financial Details
- Assessor Parcel Number 17510219
Community Details
Overview
- Built by Barringer Homes
- Myers Park Subdivision
Security
- Card or Code Access
Map
Home Values in the Area
Average Home Value in this Area
Property History
| Date | Event | Price | Change | Sq Ft Price |
|---|---|---|---|---|
| 10/30/2024 10/30/24 | Sold | $3,034,837 | +1.2% | $534 / Sq Ft |
| 06/11/2024 06/11/24 | Pending | -- | -- | -- |
| 06/10/2024 06/10/24 | For Sale | $3,000,000 | +488.2% | $528 / Sq Ft |
| 11/09/2022 11/09/22 | Sold | $510,000 | +13.3% | $217 / Sq Ft |
| 09/11/2022 09/11/22 | Pending | -- | -- | -- |
| 09/08/2022 09/08/22 | For Sale | $450,000 | -- | $191 / Sq Ft |
Tax History
| Year | Tax Paid | Tax Assessment Tax Assessment Total Assessment is a certain percentage of the fair market value that is determined by local assessors to be the total taxable value of land and additions on the property. | Land | Improvement |
|---|---|---|---|---|
| 2023 | $3,198 | $417,000 | $414,000 | $3,000 |
| 2022 | $4,121 | $414,000 | $346,500 | $67,500 |
| 2021 | $4,110 | $414,000 | $346,500 | $67,500 |
| 2020 | $4,102 | $414,000 | $346,500 | $67,500 |
| 2019 | $4,087 | $414,000 | $346,500 | $67,500 |
| 2018 | $3,625 | $270,700 | $202,500 | $68,200 |
| 2017 | $3,567 | $270,700 | $202,500 | $68,200 |
| 2016 | $3,557 | $270,700 | $202,500 | $68,200 |
| 2015 | $3,546 | $270,700 | $202,500 | $68,200 |
| 2014 | $3,990 | $305,800 | $225,000 | $80,800 |
Mortgage History
| Date | Status | Loan Amount | Loan Type |
|---|---|---|---|
| Open | $1,100,000 | New Conventional | |
| Previous Owner | $178,500 | New Conventional | |
| Previous Owner | $225,000 | Unknown | |
| Previous Owner | $36,000 | Credit Line Revolving | |
| Previous Owner | $146,200 | Unknown | |
| Previous Owner | $29,000 | Credit Line Revolving | |
| Previous Owner | $146,200 | Purchase Money Mortgage | |
| Previous Owner | $100,000 | Credit Line Revolving |
Deed History
| Date | Type | Sale Price | Title Company |
|---|---|---|---|
| Warranty Deed | $3,035,000 | Tryon Title | |
| Warranty Deed | $510,000 | Chicago Title | |
| Deed | -- | -- | |
| Interfamily Deed Transfer | -- | None Available | |
| Warranty Deed | -- | None Available | |
| Interfamily Deed Transfer | -- | -- |
Similar Homes in Charlotte, NC
Source: Canopy MLS (Canopy Realtor® Association)
MLS Number: 4142640
APN: 175-102-19
- 3416 Windsor Dr
- 3233 Sunnymede Ln
- 3453 Selwyn Ave
- 3521 Selwyn Ave
- 3238 Pinehurst Place Unit B
- 216 Wakefield Dr Unit B
- 241 Wakefield Dr Unit C
- 4609 Hedgemore Dr Unit I
- 4607 Hedgemore Dr Unit H
- 4607 Hedgemore Dr Unit D
- 565 Wakefield Dr
- 3500 Barclay Downs Dr
- 315 Wakefield Dr
- 3718 Barclay Downs Dr
- 4605 Hedgemore Dr Unit I
- 4743 Hedgemore Dr Unit E
- 557 Wakefield Dr Unit A
- 343 Wakefield Dr Unit C
- 343 Wakefield Dr Unit C
- 343 Wakefield Dr Unit B
